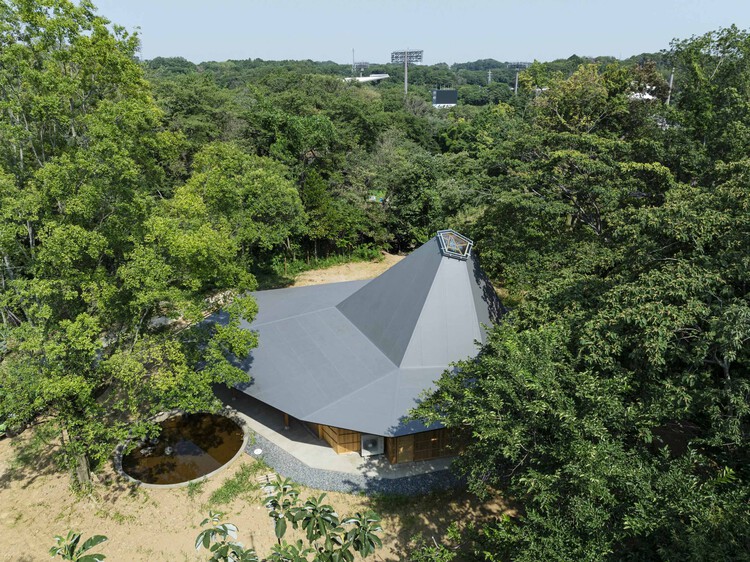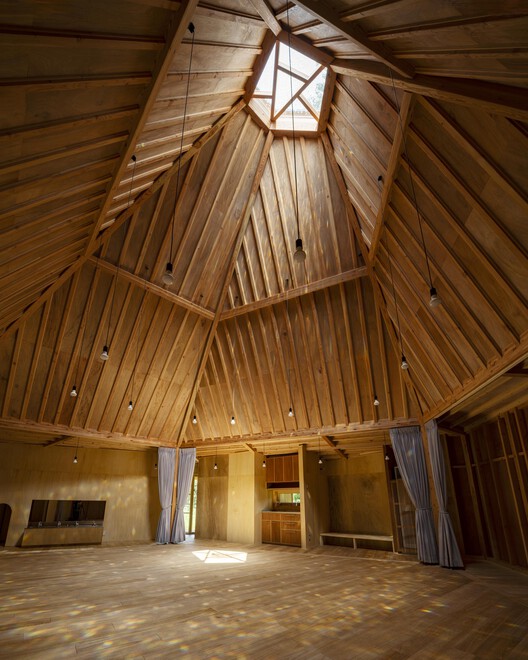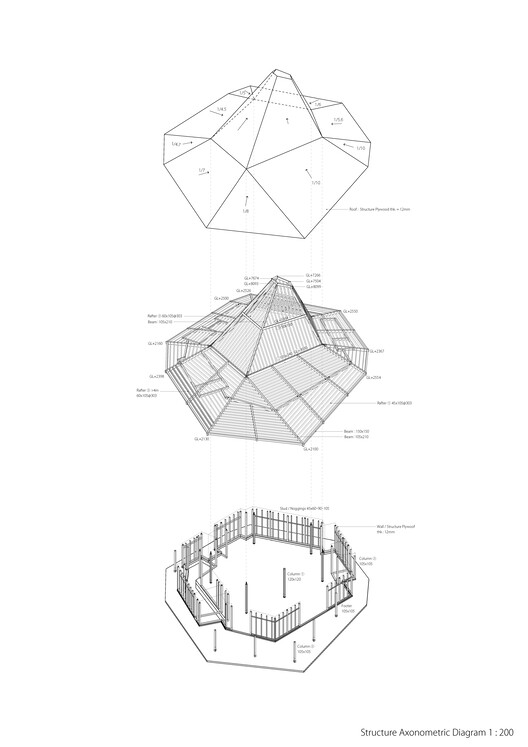
-
Architects: Tezuka Architects
- Area: 193 m²
- Year: 2023
-
Photographs:Kida Katsushida, FOTOTECA
-
Lead Architects: Takaharu Tezuka, Yui Tezuka

Text description provided by the architects. The building is a playroom situated in the middle of a large forest west of Tokyo. It is a playroom that belongs to a kindergarten located 20 minutes away. Children travel by school bus to the forest every week for a few hours to play outdoors. The building resembles the mother nature of the site, which the local missionary seminary shares, and it is also designed with the character of a chapel. Visitors will walk through a flourishing forest on a small road, and up a small hill before arriving at this hut.

























