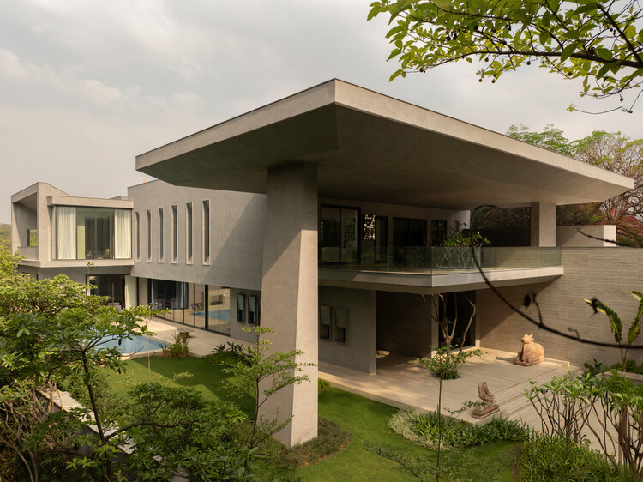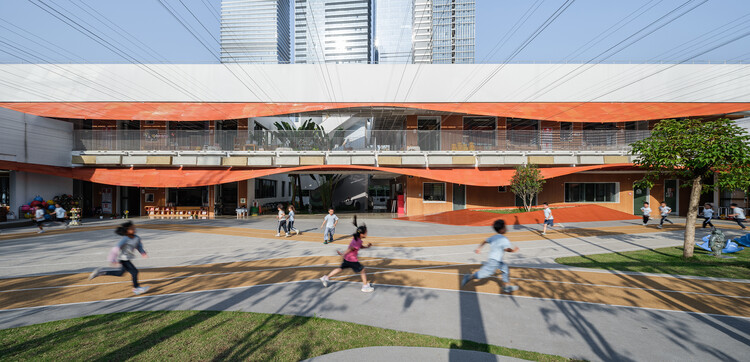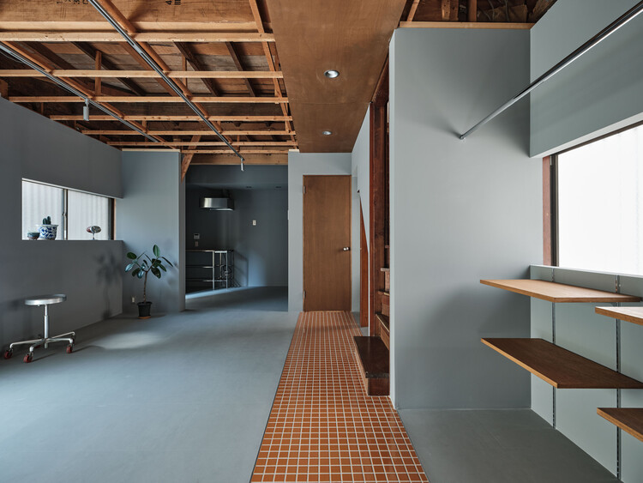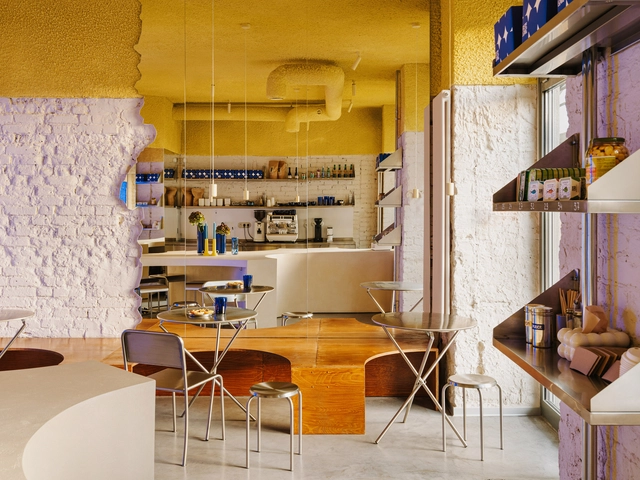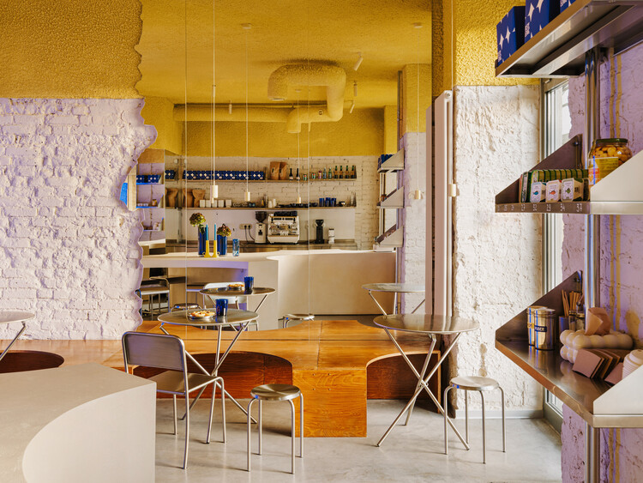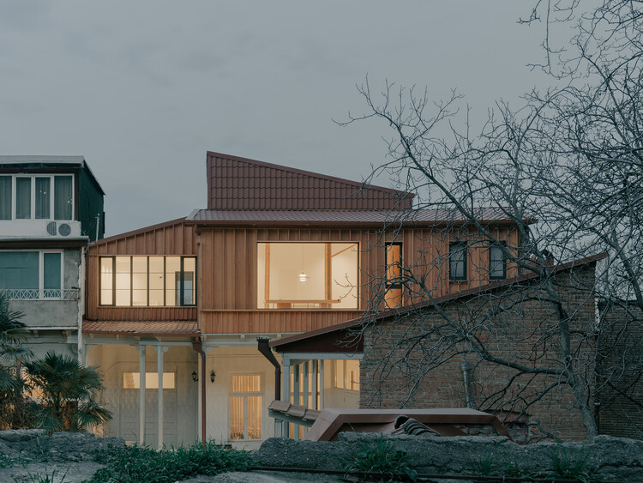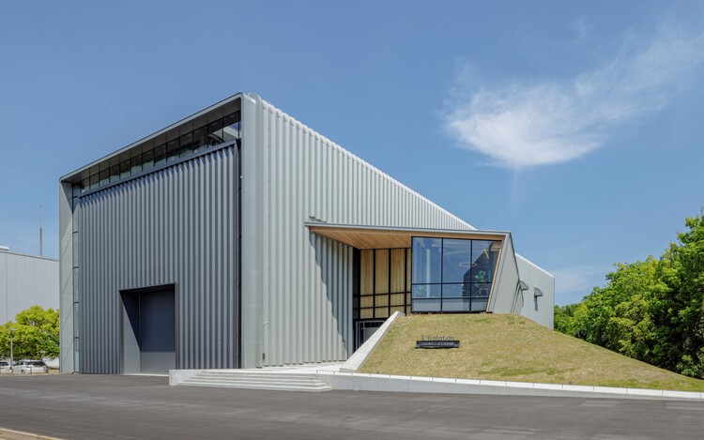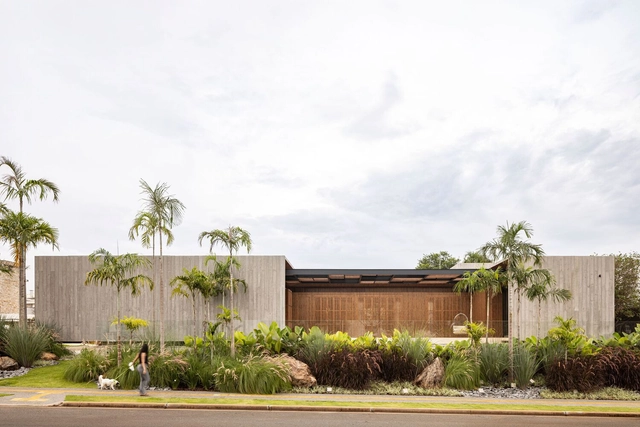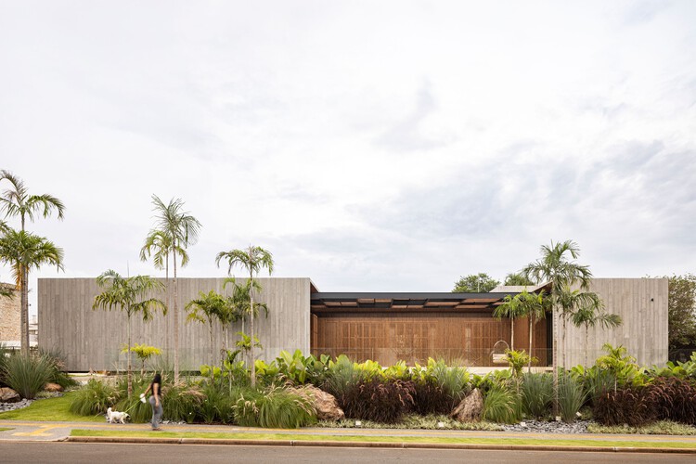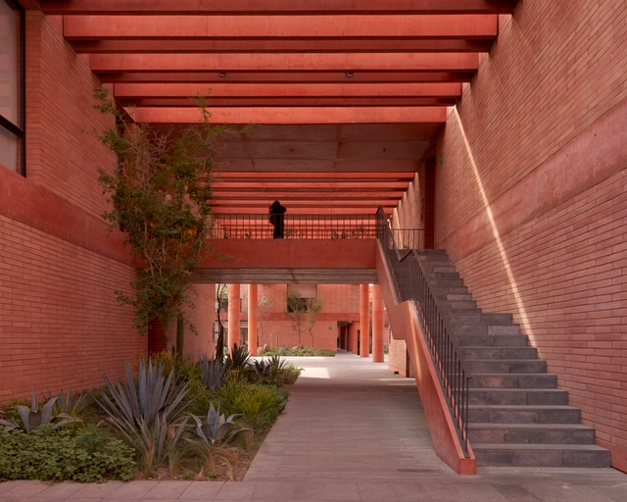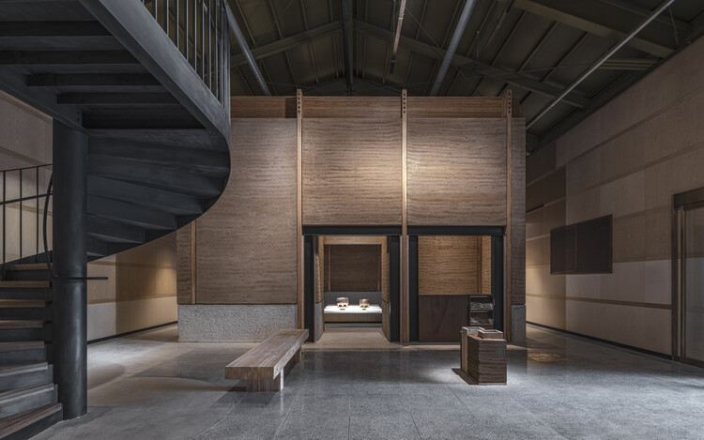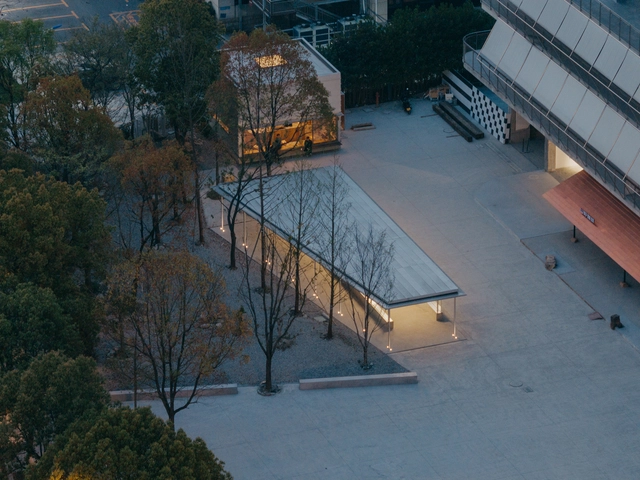
Projects
Studentville Housing / ÔCO + andre kong studio
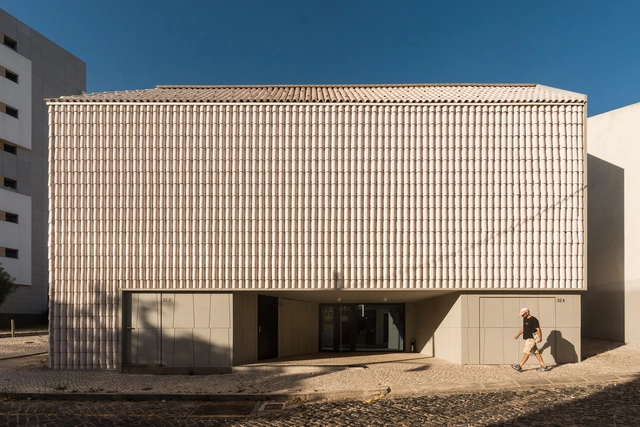
-
Architects: andre kong studio, ÔCO
- Area: 2550 m²
- Year: 2024
-
Manufacturers: Sanitana, Tarkett, U-DECK, Umbelino Monteiro
House Around The Oblique Column / RENESA Architecture Design Interiors Studio
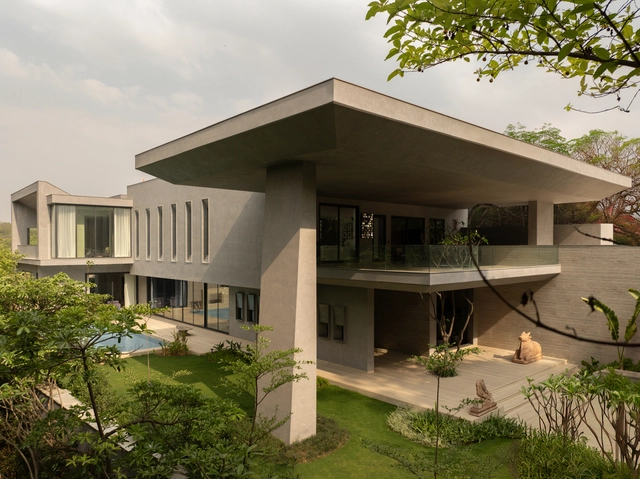
-
Architects: RENESA Architecture Design Interiors Studio
- Area: 12000 ft²
- Year: 2024
Letting the Sky In: 4 Case Studies of Daylight Solutions in Aquatic Architecture
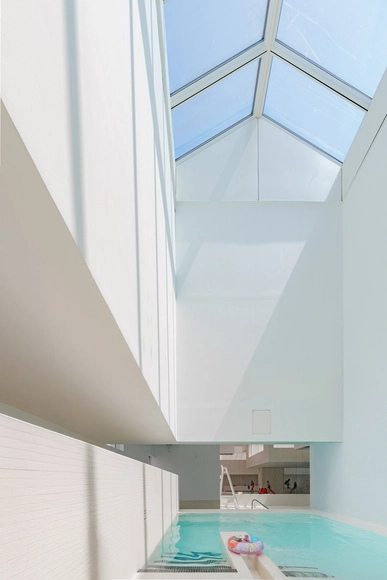
Condensation, maintenance, and humidity are three familiar challenges that continue to test the buildings we design and construct. Whether stemming from climate conditions, limited airflow, or the specifics of construction detailing, these factors affect not only the durability of materials but also the everyday comfort and performance of inhabited spaces. When the setting is an aquatic center or an indoor swimming pool, the demands are even greater. The constant presence of steam, moisture accumulation, and the risk of mold can compromise both energy efficiency and the user experience. In such environments, ventilation and access to daylight, beyond their aesthetic value, become essential tools for maintaining equilibrium, enhancing indoor comfort, and ultimately improving how the space is perceived and utilized.
Shenzhen University Affiliated Nanshan Kindergarten / SUIADR SML Design Studio
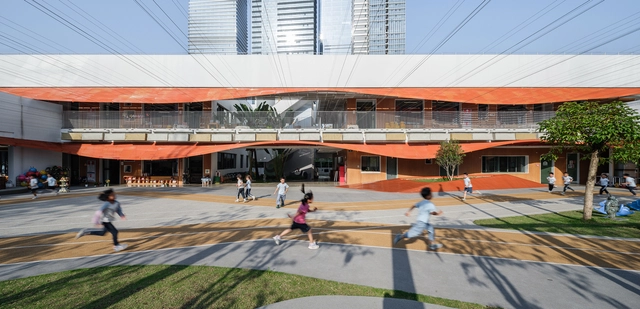
-
Architects: SUIADR SML Design Studio
- Area: 3145 m²
- Year: 2023
Ōimachi House / ROOVICE
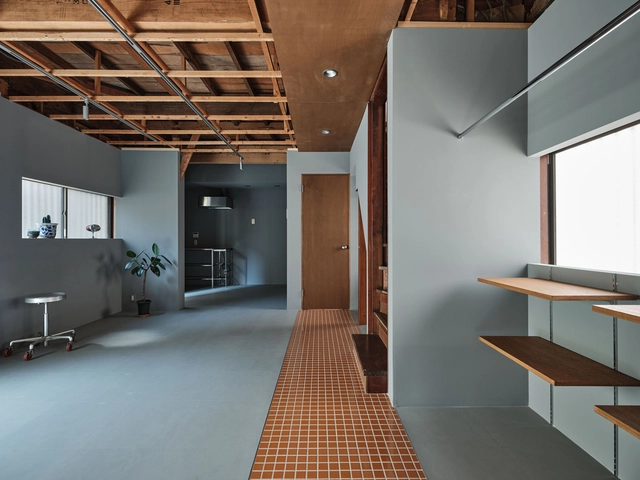
-
Architects: ROOVICE
- Area: 75 m²
- Year: 2024
-
Manufacturers: Electrolux, Ikea, LIXIL , Mino Tiles , Panasonic, +1
House Florida / Di Marco + Robles Arquitectos
Atelierhaus in Bobingen / Ludwig Zitzelsberger Architekt

-
Architects: Ludwig Zitzelsberger Architekt
- Area: 124 m²
- Year: 2023
-
Manufacturers: Bauder, Pavatex
Pastelowe Pâtisserie / Znamy się
The Facets Cafe / BBWORKSPACE
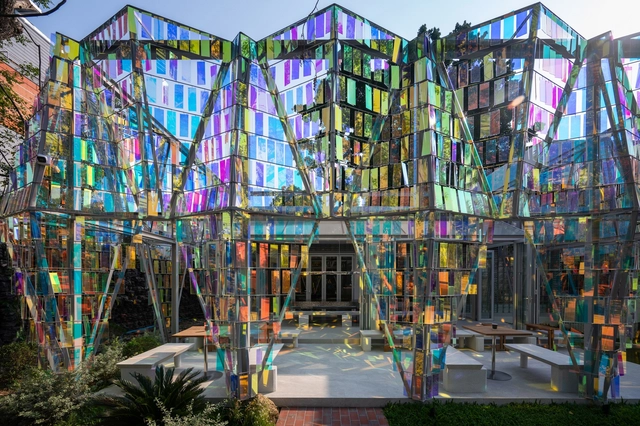
-
Architects: BBWORKSPACE
- Area: 200 m²
- Year: 2025
-
Manufacturers: Bangkok Crystal, Chiangmai Bricks, KENZAI, SKK, TOA, +1
Wuhan Qianzishan Waste-to-Energy Power Plant / United Units Architects
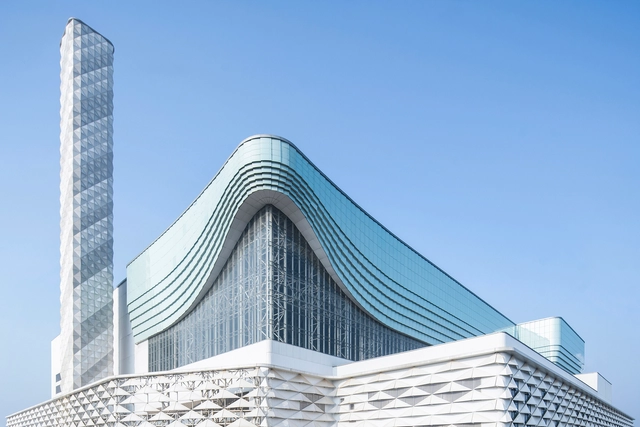
-
Architects: United Units Architects
- Area: 54000 m²
- Year: 2025
-
Professionals: China Construction Third Engineering Bureau
E-Isolations Testing and Research Facility / TAISEI DESIGN Planners Architects & Engineers
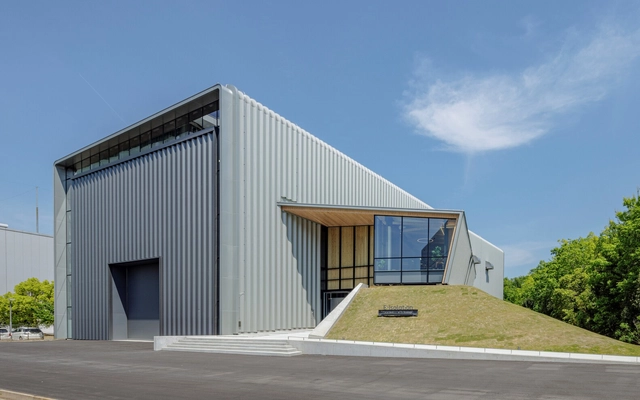
-
Architects: TAISEI DESIGN Planners Architects & Engineers
- Area: 1657 m²
- Year: 2023
-
Manufacturers: Mokuei, SANKO METAL INDUSTRIAL CO.,LTD, Tsukushi Seisakusyo, YKK AP Asia
Shinsegae Namsan Commercial & Offices / Robert A.M. Stern Architects
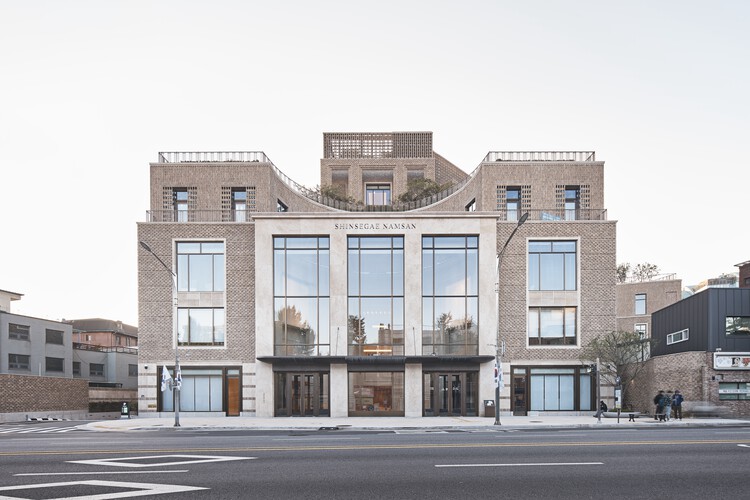
-
Architects: Robert A.M. Stern Architects
- Area: 200000 ft²
- Year: 2023
-
Manufacturers: Belden Tri-State
Bawada Residence / TOOP architectuur
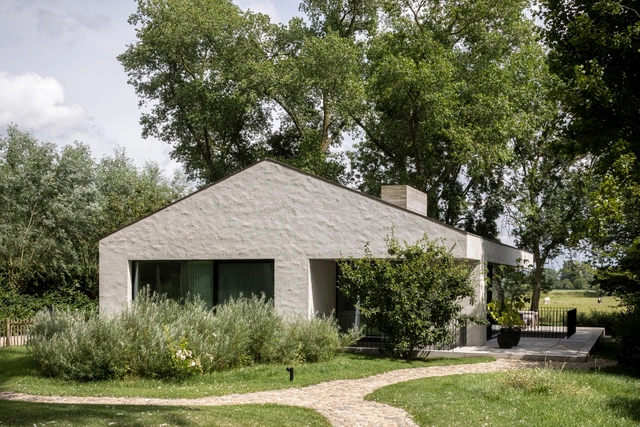
-
Architects: TOOP architectuur
- Area: 327 m²
- Year: 2024
House Between Two Rivers / Taller 3000
Pha Hún School / 1+1>2 Architects
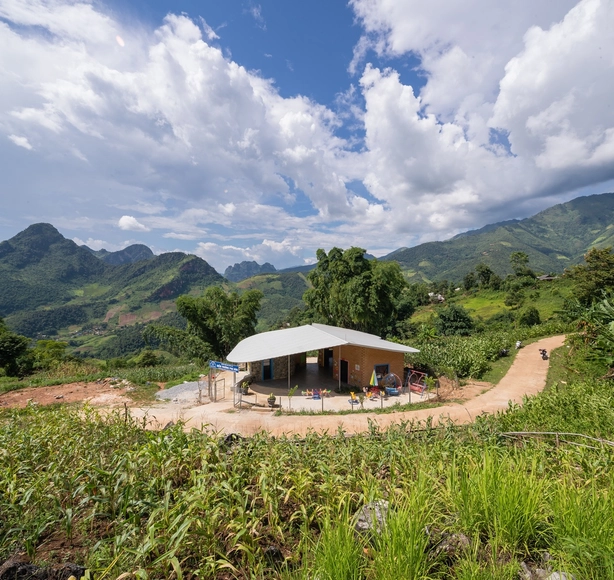
-
Architects: 1+1>2 Architects
- Area: 300 m²
- Year: 2022
Bangjja Yugi Museum / Studio Heech
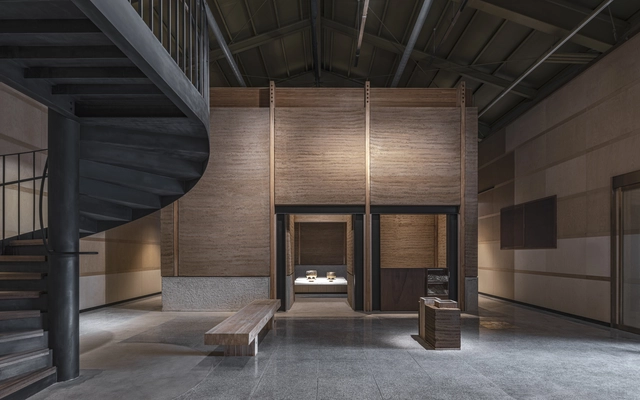
-
Architects: Studio Heech
- Area: 1148 m²
- Year: 2025
House 1949 / Narrative Architects
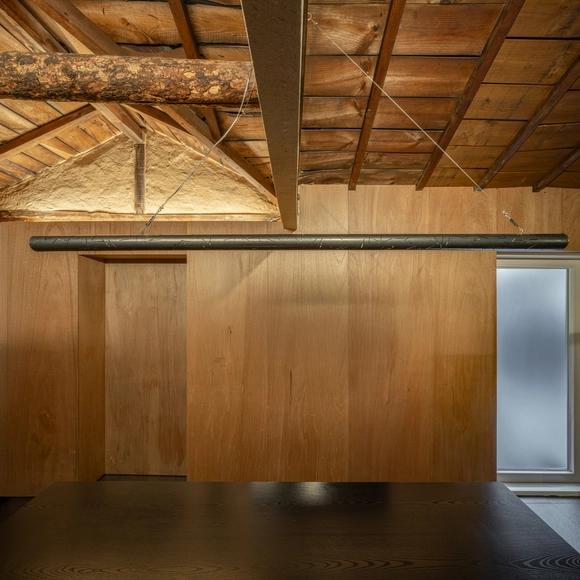
-
Architects: Narrative Architects
- Area: 73 m²
- Year: 2024
















