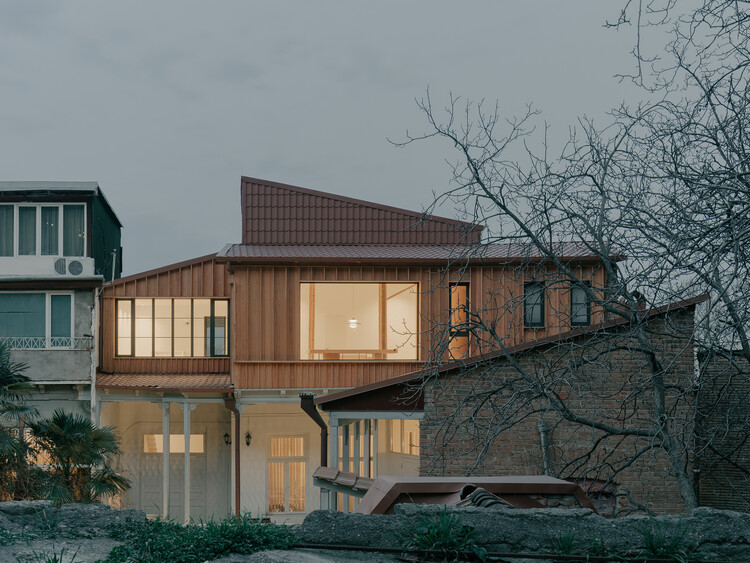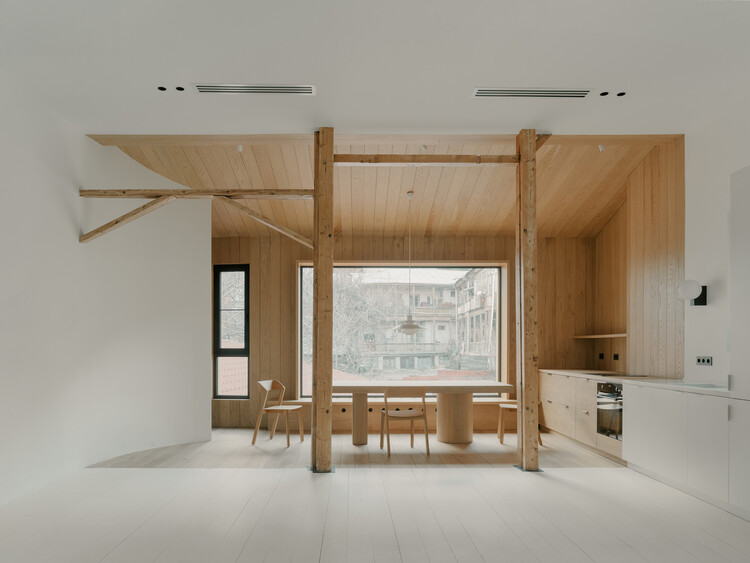
-
Architects: TIMM
- Area: 123 m²
- Year: 2024
-
Photographs:Grigoriy Sokolinsky
-
Manufacturers: TON, Luise Poulsen

Text description provided by the architects. TIMM Architecture has transformed an old attic into a bright contemporary apartment, offering vistas of the historic town on one side and framing the majestic mountain on the other. The interior scenography is characterized by a pristine white palette, which guides visitors towards the focal point: a wooden-clad dining area that serves as a visual frame to the outside world.



























