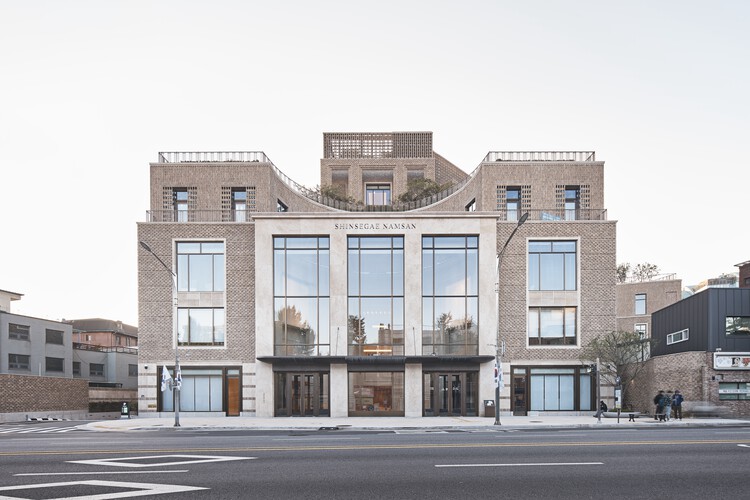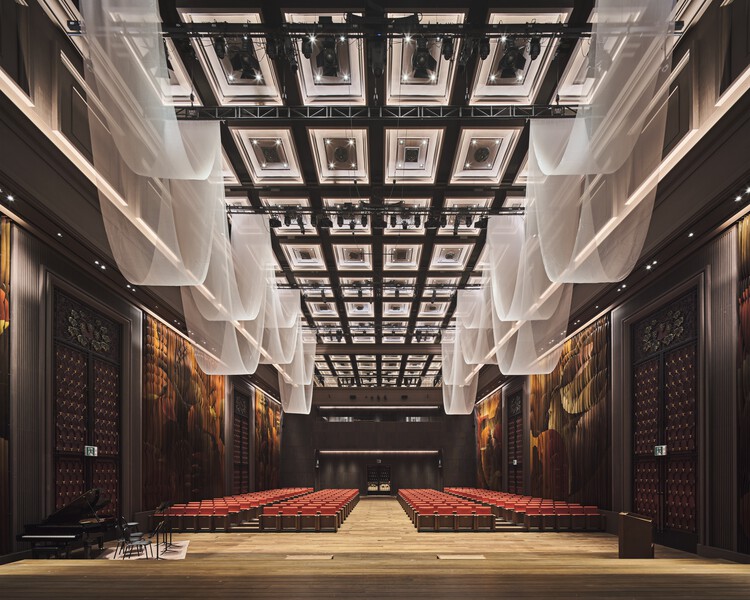
-
Architects: Robert A.M. Stern Architects
- Area: 200000 ft²
- Year: 2023
-
Photographs:Namsun Lee
-
Manufacturers: Belden Tri-State
-
Lead Architects: Dan Lobitz, Graham S. Wyatt

Text description provided by the architects. RAMSA, in collaboration with Haeahn Architecture, has completed its first project in South Korea: a 7-story building for leading national retailer Shinsegae in Seoul. Accommodating a unique dual-purpose program, Shinsegae Namsan is designed as both a corporate training facility for countrywide staff and a cultural amenity for Seoul.

























