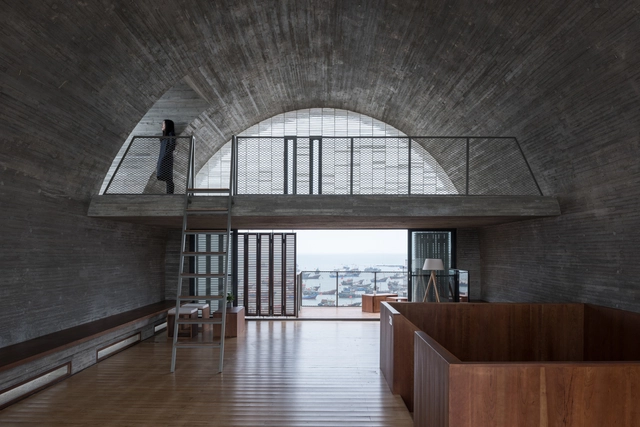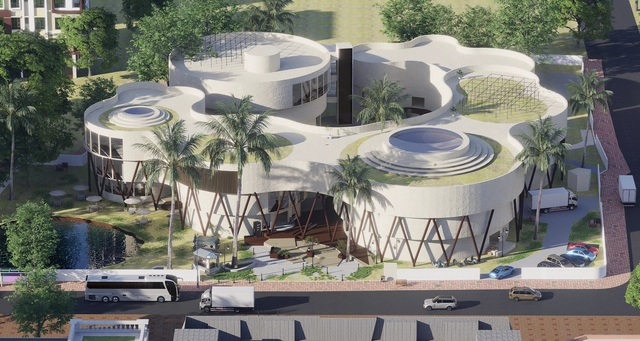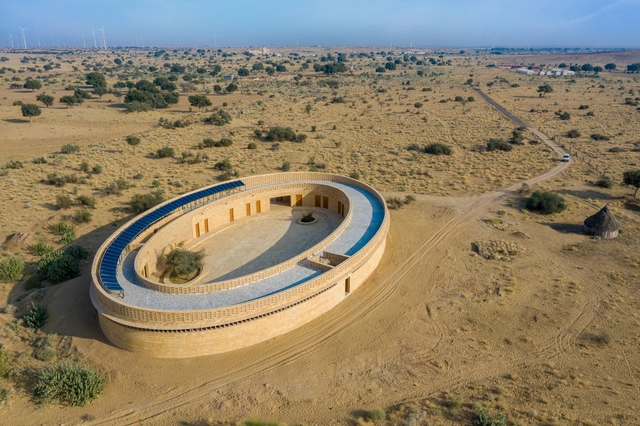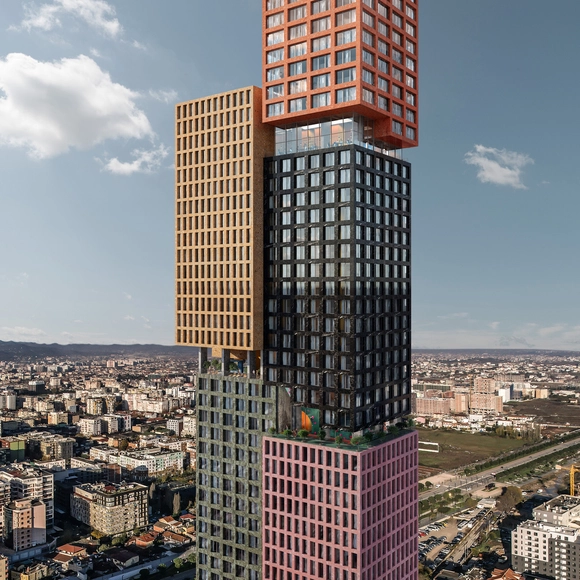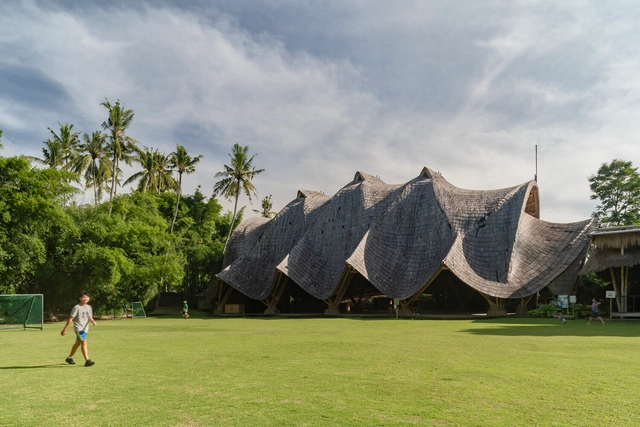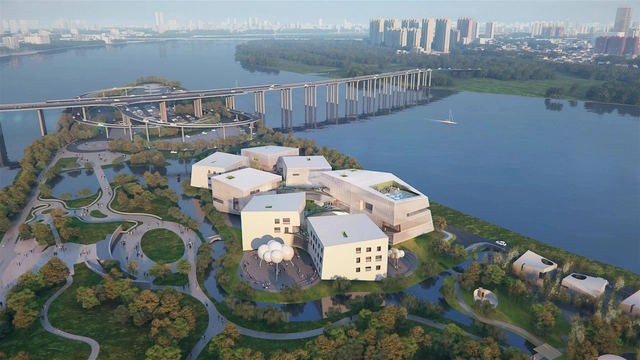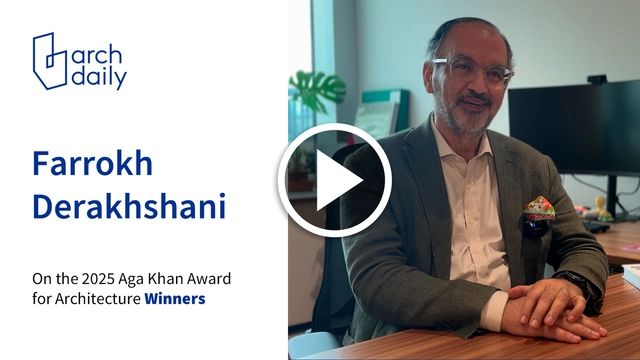
Today, September 2, the seven winners of the 16th Cycle (2023–2025) of the Aga Khan Award for Architecture were announced, following on-site reviews of the 19 shortlisted projects revealed in June. Established in 1977, the Award seeks to identify and encourage building concepts that respond to the physical, social, and economic needs of communities with a significant Muslim presence, while also addressing their cultural aspirations. To understand the vision behind this cycle's winners, ArchDaily's Editor-in-Chief, Christele Harrouk, spoke with Farrokh Derakhshani, who has been with the award for over four decades. He described the initiative as "a curated message to the world," a message that evolves with the times.






