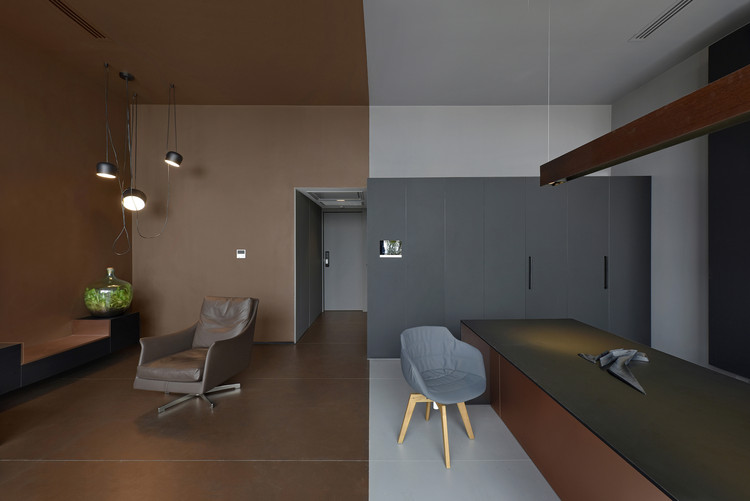
-
Architects: 3rd Skin Architects
- Area: 180 m²
- Year: 2017
-
Photographs:Deed Studio
-
Lead Architects: Samaneh Ghasempour , Amir Ghasempour
-
Lighting: Daya Group, Flos

Text description provided by the architects. Increasing the quality of indoor and outdoor spaces by mixing them together and reinforcing special quality is a result of the main idea of the project. The location of the project has a unique feature, attention to this feature was one of the design priorities. Placement of the project on the last floor of building with having space of the terraces and roof is equivalent to the closed space. The privileged position of the building in terms of its proximity to the urban spaces (Tehran's mosque, Mir-e-Jam Park) was excellent project feature. This position ensures the visibility and urban landscape forever.































