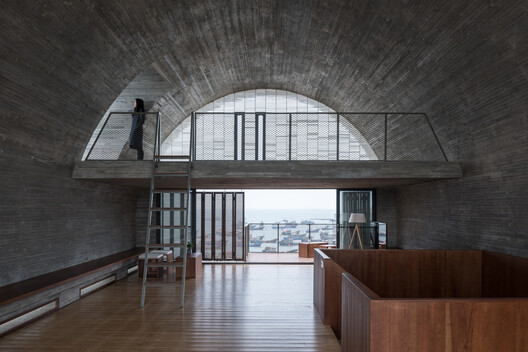
The term vault in architecture refers to a self-supporting arched structure that forms a ceiling or roof, which can effectively create a wide, column-free space. While traditional masonry vaults transfer loads to walls and buttresses, contemporary versions are more broadly defined as any ceiling that follows the roofline, creating a high, curved interior. These modern ceilings are typically framed using materials like concrete, timber, or steel, which provide the structural flexibility to create the dramatic effect of a vault without its historical constraints. The round arch vault, in particular, seems to have been a recently favored form for its simple, elegant geometry and its ability to adapt to a variety of modern residential styles.


















