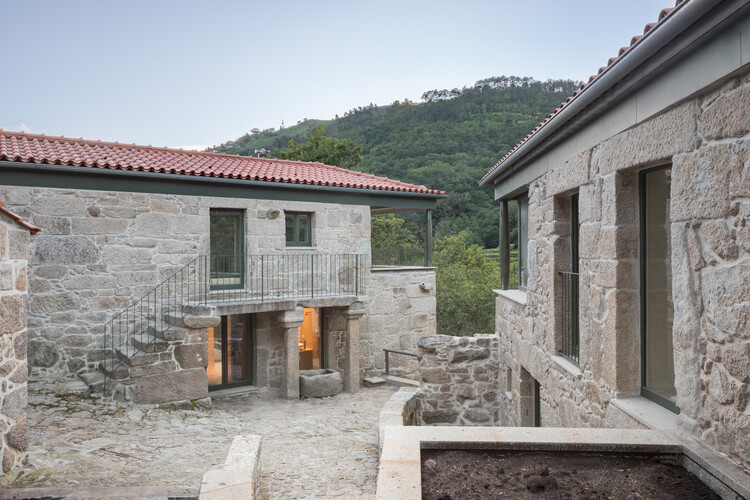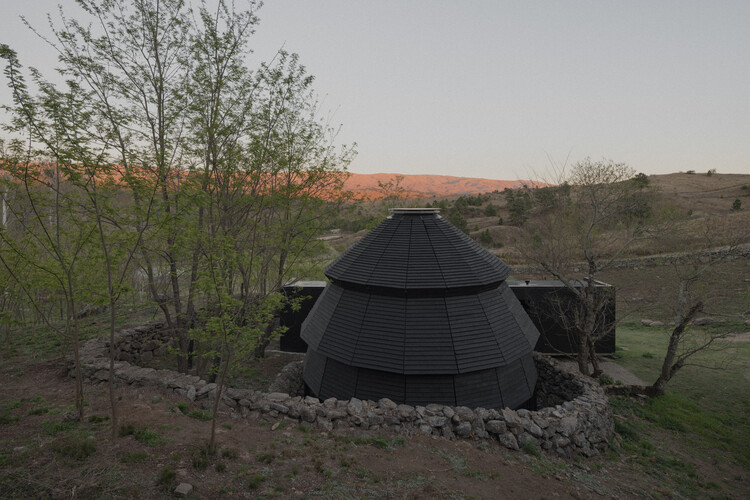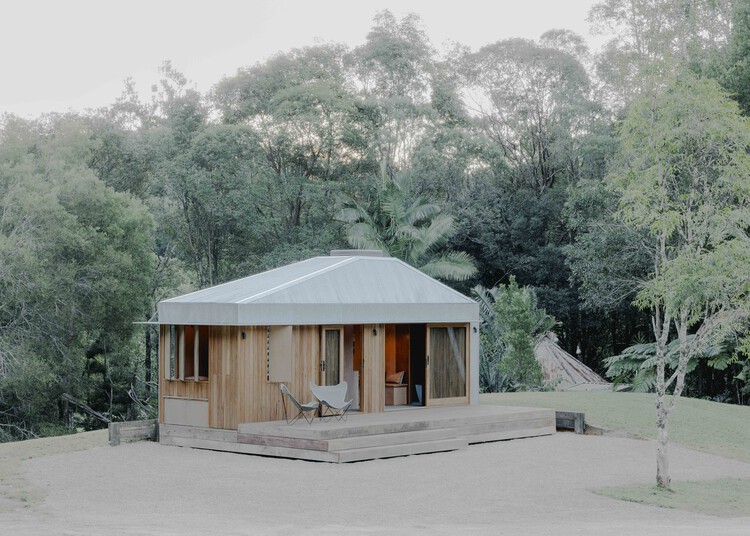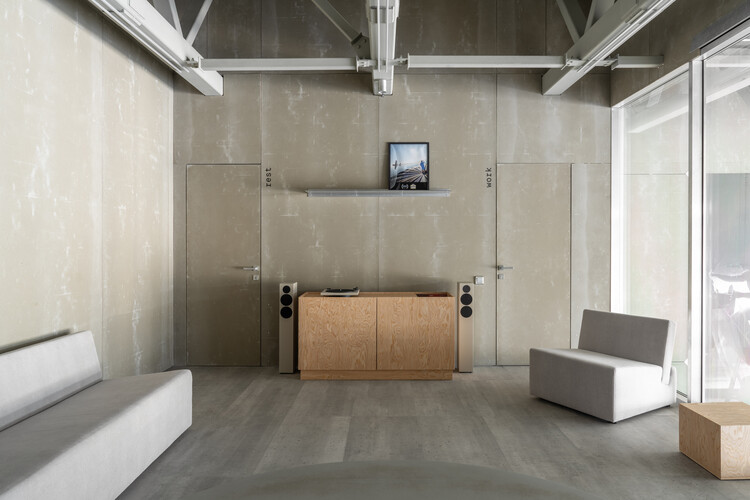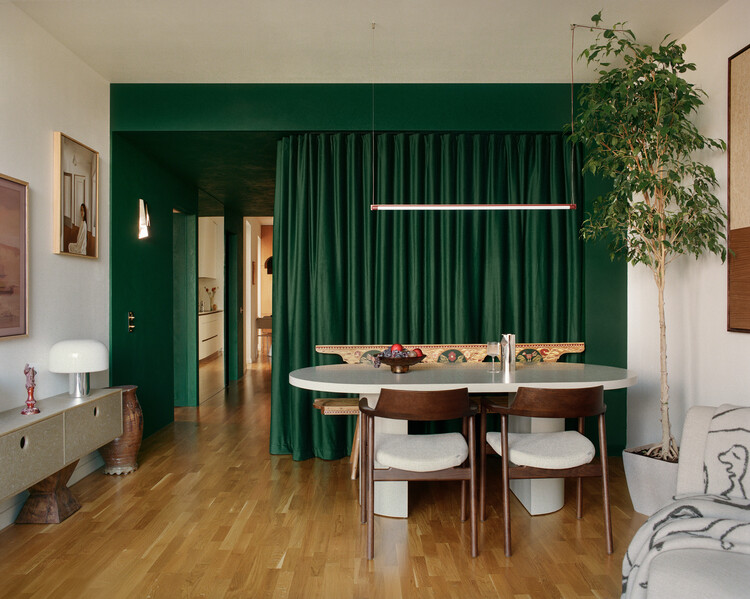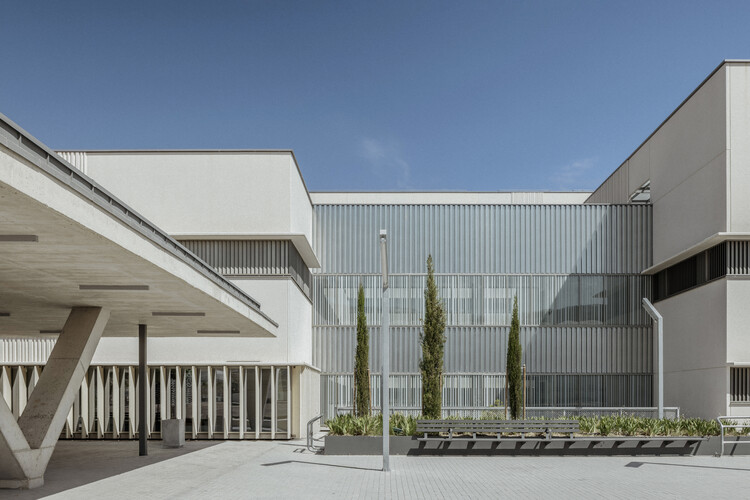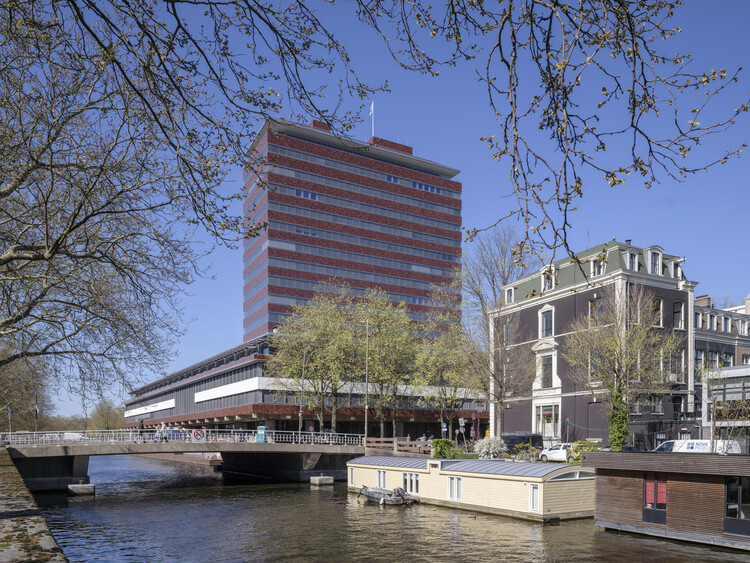
Built Projects
De Nederlandsche Bank / Mecanoo
https://www.archdaily.com/1039156/de-nederlandsche-bank-mecanooAndreas Luco
Prestige University / Sanjay Puri Architects

-
Architects: Sanjay Puri Architects
- Area: 30843 m²
- Year: 2026
https://www.archdaily.com/1039162/prestige-university-sanjay-puri-architectsMiwa Negoro
Coastal Dwelling / Abon Studio

-
Architects: Abon Studio
- Area: 680 m²
- Year: 2024
-
Manufacturers: Gassner, Go Green, Oggie Flooring
https://www.archdaily.com/1039091/coastal-dwelling-abon-studioHadir Al Koshta
Wave Cube / Scenic Architecture Office

-
Architects: Scenic Architecture Office
- Area: 29700 m²
- Year: 2025
https://www.archdaily.com/1039118/wave-cube-scenic-architecture-officeAndreas Luco
Maki no Yado Miyakojima Riverside / Coil Kazuteru Matumura Architects

-
Architects: Coil Kazuteru Matumura Architects
- Area: 160 m²
- Year: 2025
-
Manufacturers: DAIEI CERAMIC INDUSTRY, Daiko, Fukubi, House System, Jo-zu-works, +10
https://www.archdaily.com/1039185/maki-no-yado-miyakojima-riverside-coil-kazuteru-matumura-architectsMiwa Negoro
ELIT Office / DualSpace Studio

-
Architects: DualSpace Studio
- Area: 19000 ft²
- Year: 2024
https://www.archdaily.com/1039145/elit-dualspace-studioMiwa Negoro
Key House / Lezaeta Lavanchy + Esteban Arteaga

-
Architects: Esteban Arteaga, Lezaeta Lavanchy
- Area: 150 m²
- Year: 2025
https://www.archdaily.com/1038892/key-house-lezaeta-lavanchy-plus-esteban-arteagaValentina Díaz
Aerotim Hangar / +kouple
https://www.archdaily.com/1039106/aerotim-hangar-plus-koupleHadir Al Koshta
Bouscat Villa / Patrick Arotcharen Architecte

-
Architects: Patrick Arotcharen Architecte
- Area: 463 m²
- Year: 2025
-
Manufacturers: Alki, Bulthaup
https://www.archdaily.com/1039015/bouscat-villa-patrick-arotcharen-architecteHadir Al Koshta
New Government Quarter Oslo / Nordic Office of Architecture

-
Architects: Nordic Office of Architecture
- Year: 2026
-
Professionals: Bjørbekk & Lindheim, SLA, Aas-Jakobsen, Asplan Viak, COWI, +6
https://www.archdaily.com/1039064/new-government-quarter-oslo-nordic-office-of-architecturePilar Caballero
Pavilion TEUM / one-aftr
https://www.archdaily.com/1039033/pavilion-teum-one-aftrValeria Silva
Jinan Ping An Financial Center Interior Design / Nikken Sekkei

-
Architects: Nikken Sekkei
- Area: 226000 m²
- Year: 2024
https://www.archdaily.com/1039184/jinan-ping-an-financial-center-interior-design-nikken-sekkeiMiwa Negoro
Shahrak Villa / Next Office–Alireza Taghaboni

-
Architects: NextOffice–Alireza Taghaboni
- Area: 910 m²
- Year: 2021
https://www.archdaily.com/1039187/shahrak-villa-next-office-alireza-taghaboniMiwa Negoro
Marcia Leal Hair Studio / Sarturi Gumz Arquitetos

-
Architects: Sarturi Gumz Arquitetos
- Area: 68 m²
- Year: 2025
-
Manufacturers: Alicante, Pastilhart
https://www.archdaily.com/1037904/marcia-leal-hair-studio-sarturi-gumz-arquitetosSusanna Moreira
De Nova Secondary School / KPW architecten

-
Architects: KPW architecten
- Area: 1450 m²
- Year: 2025
-
Manufacturers: Arcelor Mittal, Ebema, Orona | Ascensores, Recticel, Sapa Building System International NV, +1
https://www.archdaily.com/1039107/de-nova-secondary-school-kpw-architectenHadir Al Koshta
Rather Two Apartment / OMAMBO
https://www.archdaily.com/1039102/rather-two-apartmentHadir Al Koshta
School Complex Simone Veil / Leibar Seigneurin Architectes

-
Architects: Leibar Seigneurin Architectes
- Area: 4255 m²
- Year: 2025
-
Manufacturers: Forbo Flooring Systems, Aluminium de Bretagne, CMB, COMEC, Lignalpes, +2
https://www.archdaily.com/1039088/school-complex-simone-veil-leibar-seigneurin-architectesHadir Al Koshta
Pertamina MotoGP Experience Gallery / AT-LARS
https://www.archdaily.com/1039189/pertamina-motogp-experience-gallery-at-larsMiwa Negoro
Villa 1028 / Kanisavaran Office
https://www.archdaily.com/1039150/villa-1028-kanisavaran-architectural-groupMiwa Negoro
Barão Geraldo House / Gil Mello Arquitetura

-
Architects: Gil Mello Arquitetura
- Area: 217 m²
- Year: 2023
-
Manufacturers: OC pisos de madeira, OC pisos de madeira, OC pisos de madeira, OC pisos de madeira, OC pisos de madeira, +6
https://www.archdaily.com/1038989/barao-geraldo-house-gil-mello-arquiteturaSusanna Moreira
New Ontinyent Hospital / Contell-Martínez Arquitectos + Manuel Vega Arquitectos

-
Architects: Contell-Martínez Arquitectos, Manuel Vega Arquitectos
- Area: 28006 m²
- Year: 2024
https://www.archdaily.com/1038893/new-ontinyent-hospital-contell-martinez-arquitectos-plus-manuel-vega-arquitectosValentina Díaz






