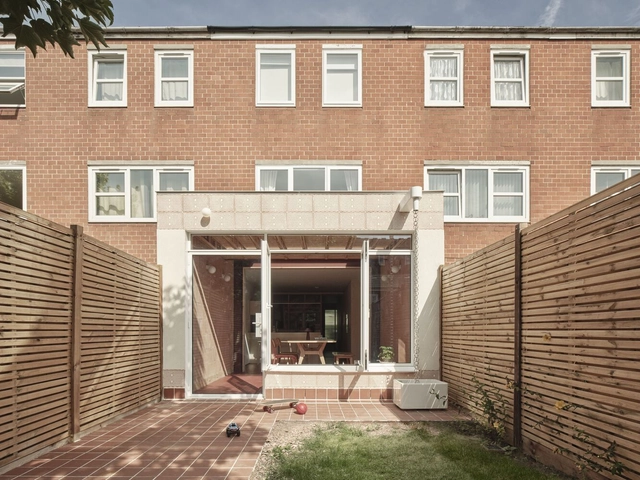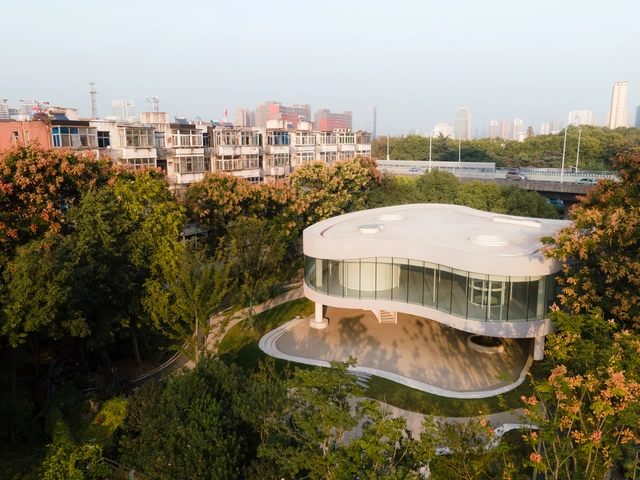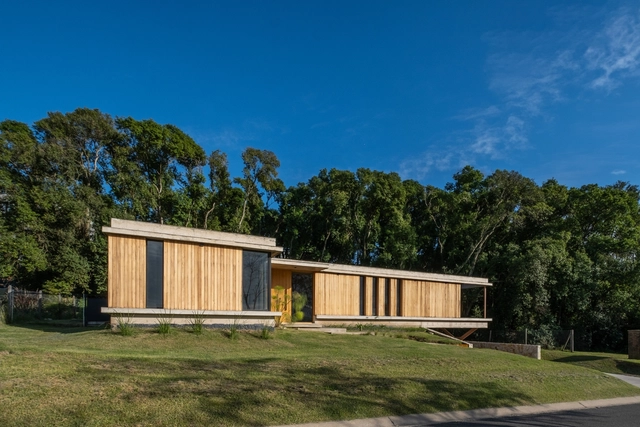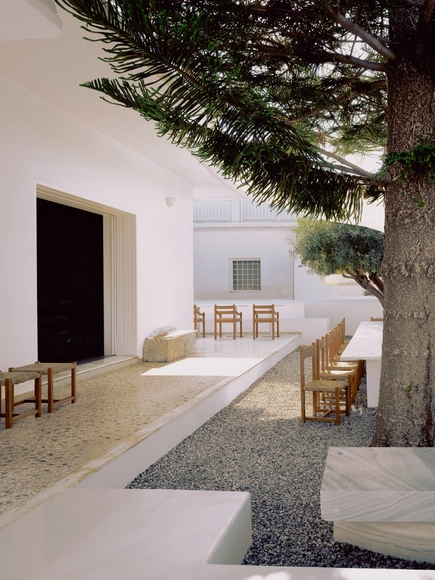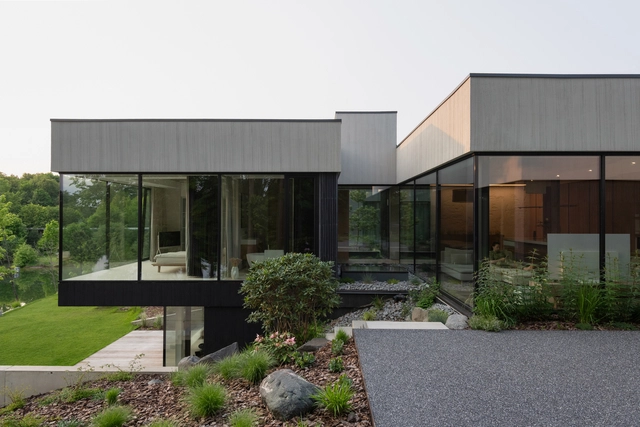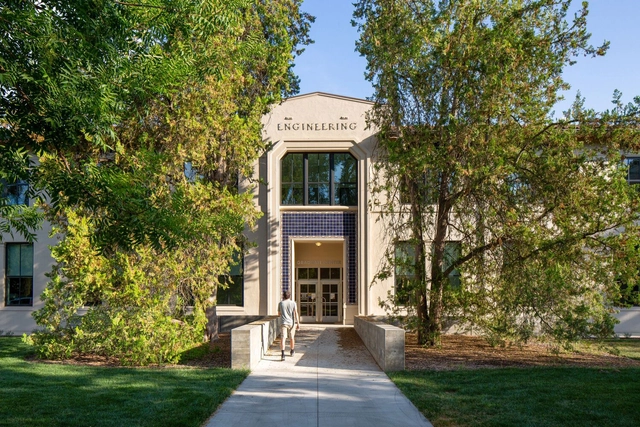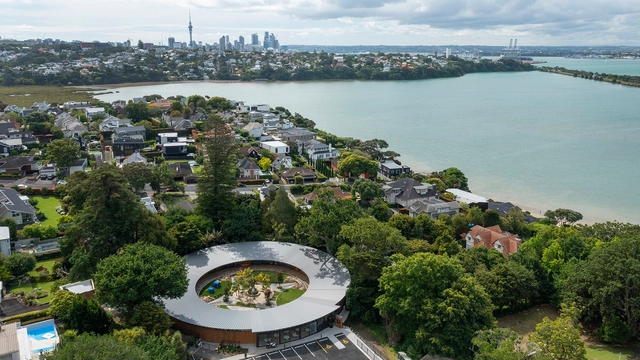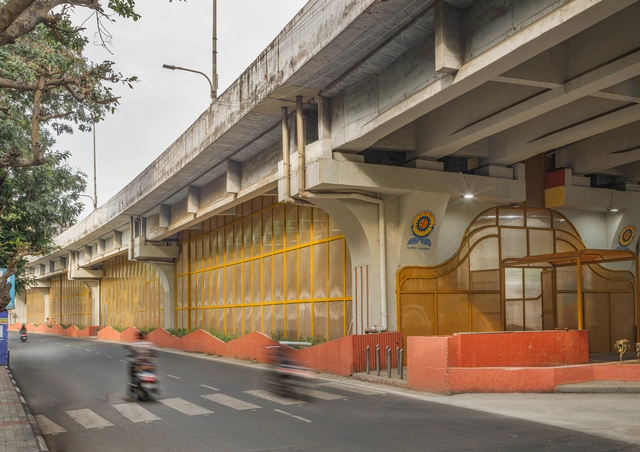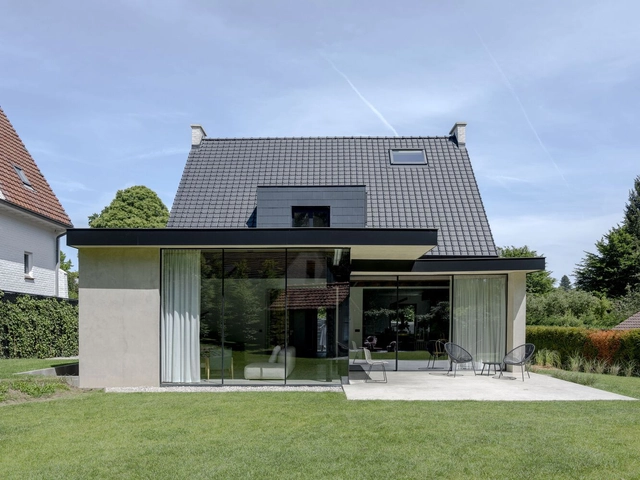-
ArchDaily
-
Built Projects
Built Projects
https://www.archdaily.com/1033353/campus-lidl-france-atelier-m3-architectesPilar Caballero
https://www.archdaily.com/1033345/butterfield-house-extension-thiss-studioValeria Silva
https://www.archdaily.com/1033231/plaj-house-extrastudioSusanna Moreira
 © Ben Speck
© Ben Speck



 + 17
+ 17
-
-
Manufacturers: &Tradition, Acosorb, BH Møbler, BICO, Faginnredning, +17Frandsen Project, HAY, Hjem Kjære Hjem, Jotun, Kinnarps, Lazylawn, Modulvegger, NCP - No Comments Projects, NCS Colour, Normann Copenhagen, Recoma, Reforma, Rockfon, Seletti, Tarkett, Torn, Vescom-17
https://www.archdaily.com/1033357/bergen-camping-locallllAndreas Luco
https://www.archdaily.com/1032848/inhabiting-the-river-intervention-erazo-puglieseValeria Silva
https://www.archdaily.com/1033400/450-gore-street-fitzroy-edition-office-plus-neometroMiwa Negoro
https://www.archdaily.com/1033154/learning-center-at-the-central-campus-of-ustc-atelier-heimatAndreas Luco
https://www.archdaily.com/1033399/hygge-cafe-dhanie-and-salMiwa Negoro
https://www.archdaily.com/1033367/house-f-florencia-cheliValentina Díaz
https://www.archdaily.com/1033246/concept-store-and-bar-1oam-apotheke-studio-andrew-trotter-plus-eva-papadakiValentina Díaz
https://www.archdaily.com/1033325/bama-house-lafricaine-darchitectureValeria Silva
https://www.archdaily.com/1033344/house-in-kaunas-architectural-bureau-gnatkevicius-and-partnersPilar Caballero
https://www.archdaily.com/1031477/flos-palazzo-visconti-arquitectura-gAndreas Luco
https://www.archdaily.com/1033358/walker-hall-lms-architectsAndreas Luco
https://www.archdaily.com/1033384/urban-gauze-textile-house-and-office-dotMiwa Negoro
https://www.archdaily.com/1033309/no-8-house-in-dongnan-village-xian-architects韩爽 - HAN Shuang
https://www.archdaily.com/1033381/st-kentigerns-childcare-centre-smith-architectsMiwa Negoro
https://www.archdaily.com/1033340/the-under-space-revival-aangan-collaborative-llpPilar Caballero
https://www.archdaily.com/1033086/house-in-vila-do-acude-entremeios-arquiteturaValeria Silva
Videos
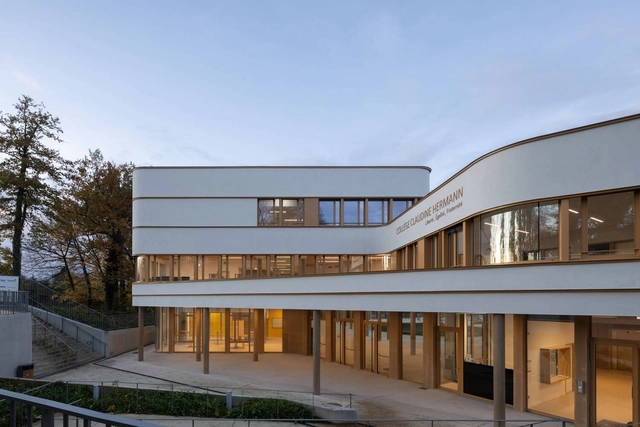 © Hugo Hébrard
© Hugo Hébrard



 + 13
+ 13
-
- Area:
7200 m²
-
Year:
2024
-
Manufacturers: KEIM, Sto, Cipa Gres, Formica, Gerflor, +7PIERI, POLYREY, Pavigrés, Primus Vitória, Ratheau, Ripolin, Villeroy & Boch -7
https://www.archdaily.com/1029988/claudine-hermann-secondary-school-ameller-duboisHadir Al Koshta
https://www.archdaily.com/1032938/bospad-house-maa-architecture-studioAndreas Luco
https://www.archdaily.com/1033030/softpower-installation-gregory-orekhovPilar Caballero
https://www.archdaily.com/1032584/renovation-design-for-the-metal-hands-coffee-youyi-store-garden-branch-sa-architectsPilar Caballero
https://www.archdaily.com/1033376/he-arts-hannam-hair-salon-rvmnMiwa Negoro
Did you know?
You'll now receive updates based on what you follow! Personalize your stream and start following your favorite authors, offices and users.



