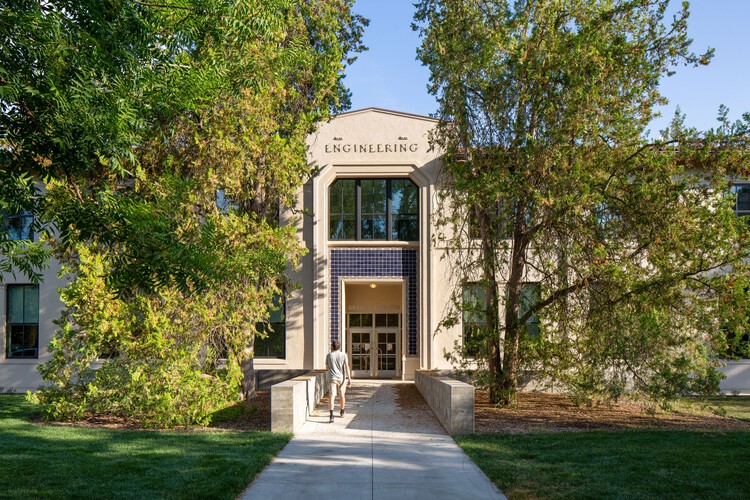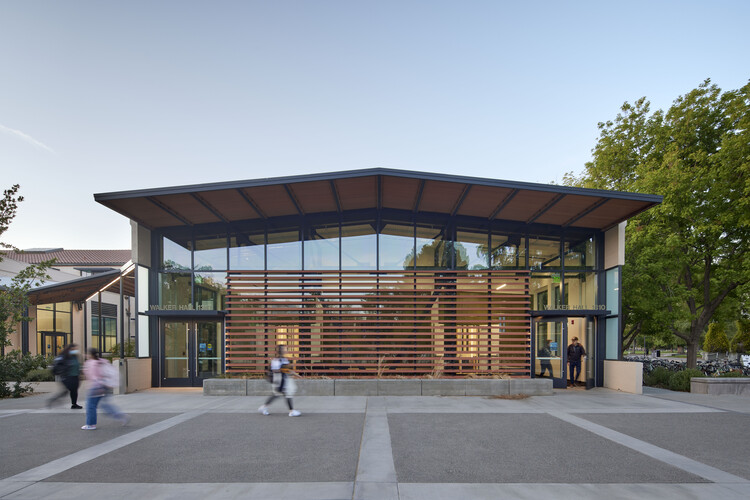
-
Architects: Leddy Maytum Stacy Architects
-
Photographs:Jeff Marsch, Bruce Damonte, Richard Barnes

Text description provided by the architects. Walker Hall is an adaptive reuse of a 1927 building at the core of the University of California, Davis campus. The project transformed a vacant, seismically unsafe building into a graduate and professional student center with meeting rooms, a lecture hall, and sophisticated active-learning classrooms that serve the entire campus. It coalesces history, community, and advanced educational environments at a hub of university life.








































