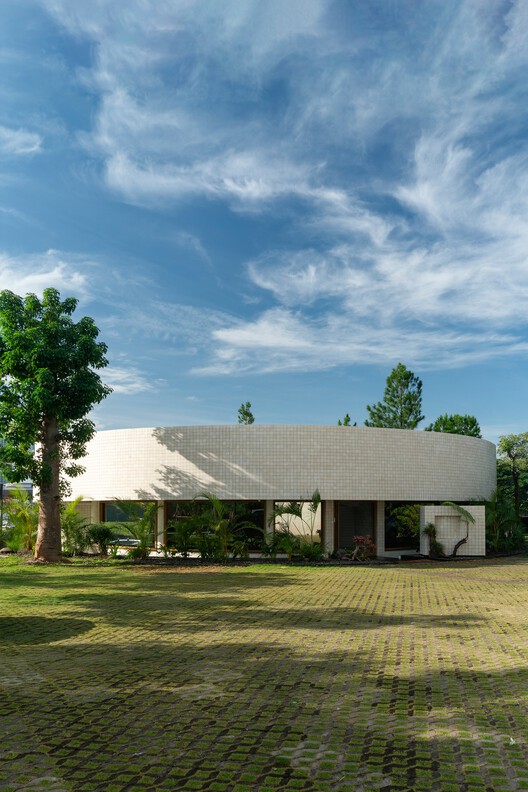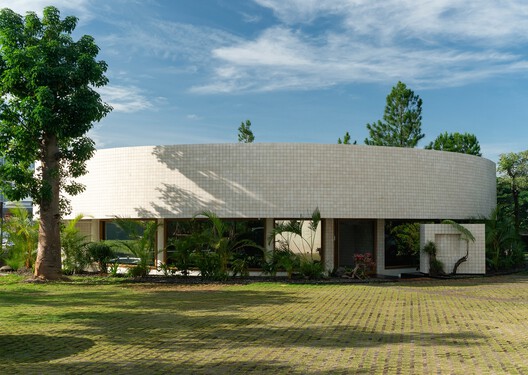
-
Architects: Dhanie & Sal
- Area: 240 m²
- Year: 2025
-
Photographs:Ernest Theofilus
-
Lead Architects: Dhanie Syawalia & Salman Rimaldhi

Text description provided by the architects. The renovation of the Hygge Cafe pavilion focuses on making the most of the existing structure while introducing new materials and design elements to give it a new identity. The circular shape of the pavilion, which is its most striking feature, has been emphasized through the use of marble tilework that wraps around the exterior.

































