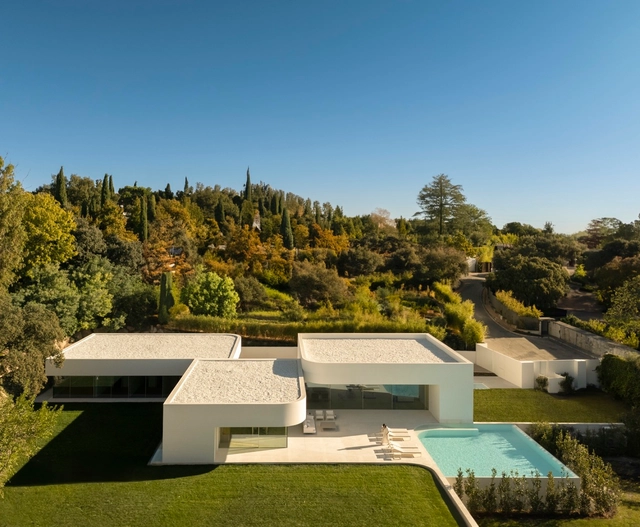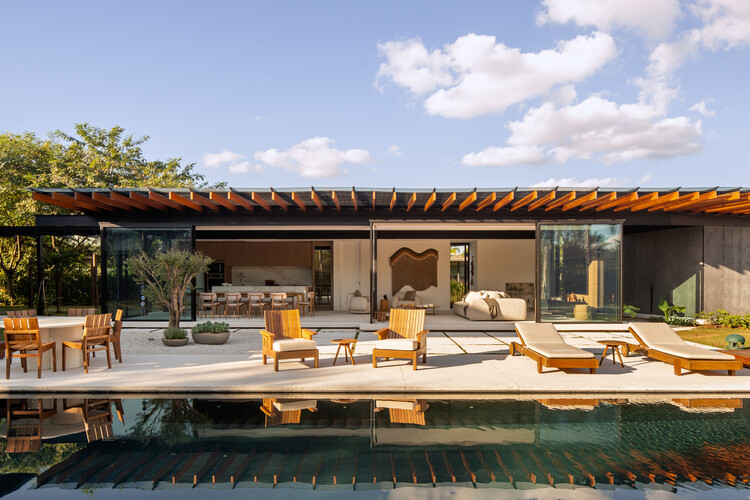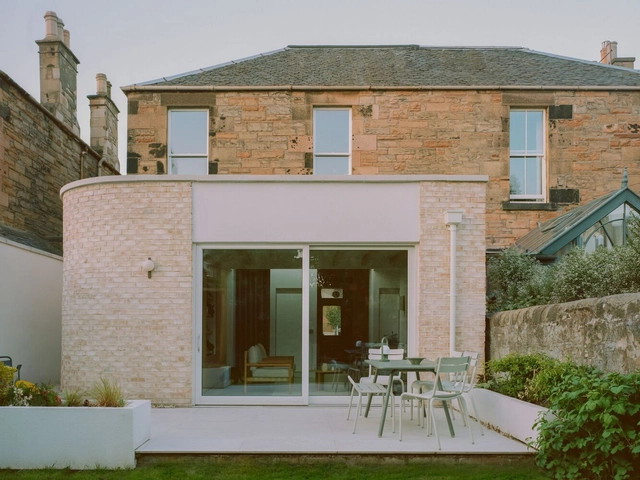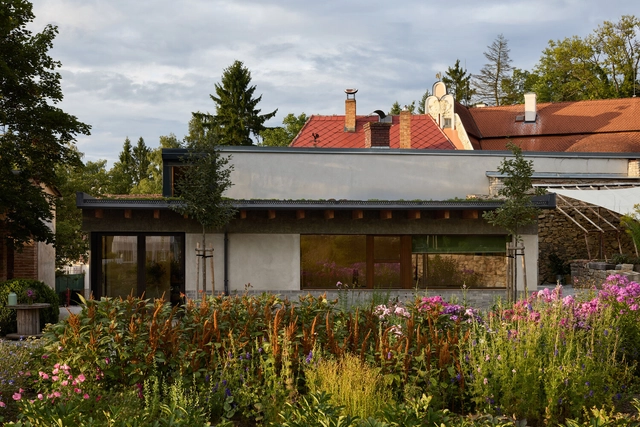Lumion View is a lightweight, always-on visualization tool built directly into SketchUp.
Built Projects
How to make early-stage design faster and simpler | Lumion View for SketchUp
| Sponsored Content
https://www.archdaily.comhttps://www.archdaily.com/catalog/us/products/38459/how-to-make-early-stage-design-faster-and-simpler-lumion-view-for-sketchup-lumion
Civitas Residence / archimania

-
Architects: archimania
-
Professionals: Haltom Engineering, OZER Structural Engineering, DePouw Engineering, Powers Hill Design, Plants + People, +6
https://www.archdaily.com/1033385/civitas-residence-archimaniaAndreas Luco
DPG Mediavaert Headquarters / Team V Architecture

-
Architects: Team V Architecture
- Area: 9999 m²
- Year: 2024
-
Manufacturers: Ginkel Groep , Harry van Interieurbouw, Interalu, MAARS, Mutsaerts, +8
https://www.archdaily.com/1033646/dpg-mediavaert-headquarters-team-v-architectureHadir Al Koshta
% Arabica Hangzhou MixC / Nguyen Khai Architects & Associates (NKAA)

-
Architects: Nguyen Khai Architects & Associates (NKAA)
- Area: 150 m²
- Year: 2025
https://www.archdaily.com/1033901/percent-arabica-hangzhou-mixc-nguyen-khai-architects-and-associates-nkaaMiwa Negoro
Surreally so Real / FHHH friends

-
Architects: FHHH friends
- Area: 499 m²
- Year: 2022
https://www.archdaily.com/1034063/surreally-so-real-fhhh-friendsMiwa Negoro
Silverlake Terrace Bungalow Renovation and Extension / ARA-la Studio

-
Architects: ARA-la Studio
- Area: 1750 ft²
- Year: 2023
-
Professionals: Megabuilders
https://www.archdaily.com/1033948/silverlake-terrace-bungalow-renovation-and-extension-ara-laValeria Silva
Piloti Installation / MARC FORNES / THEVERYMANY
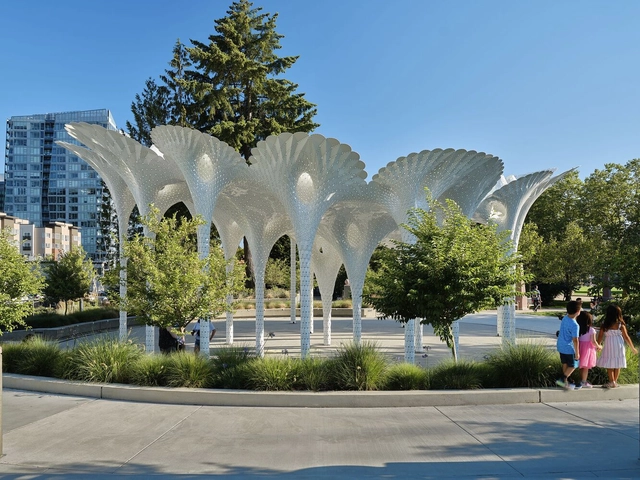
-
Architects: MARC FORNES / THEVERYMANY
- Year: 2025
https://www.archdaily.com/1033965/piloti-installation-marc-fornes-theverymanyPilar Caballero
Brunswick Yard / Carr
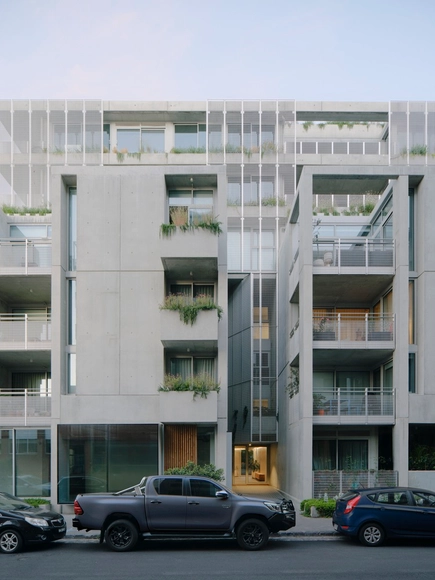
-
Architects: Carr
- Year: 2024
-
Professionals: Carr, 360 Degrees
https://www.archdaily.com/1034050/brunswick-yard-carrPilar Caballero
Miaoli Hakka Literature Garden Visitor Center / Guu Architects & Associates
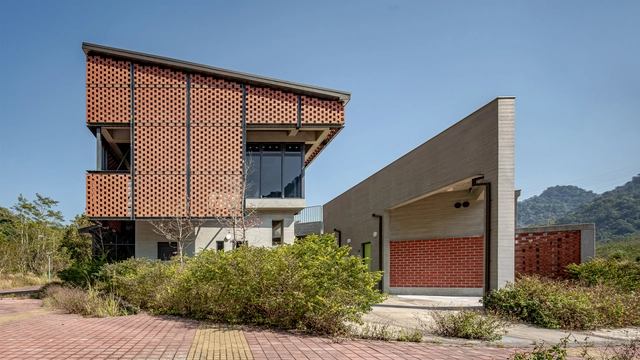
-
Architects: Guu Architects & Associates
- Area: 1153 m²
- Year: 2023
-
Professionals: Lengend Co.,Ltd, Shin Cheng Civil Engineering
https://www.archdaily.com/1034046/miaoli-hakka-literature-garden-visitor-center-guu-architects-and-associatesPilar Caballero
Traditional Chinese Aesthetic Children's Space Under Kongming Lantern / Xisui Design

-
Architects: Xisui Design
- Area: 532 m²
- Year: 2025
https://www.archdaily.com/1033824/traditional-chinese-aesthetic-childrens-space-under-kongming-lantern-xisui-design韩爽 - HAN Shuang
One House 2 / DRAWING WORKS
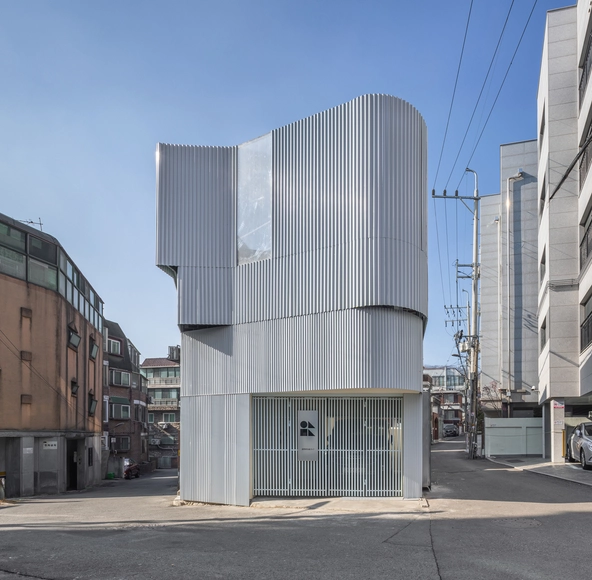
-
Architects: DRAWING WORKS
- Area: 42 m²
- Year: 2024
https://www.archdaily.com/1034020/one-house-2-drawing-worksMiwa Negoro
House AC / Kiko Castello Branco Arquitetura + Lucas Cunha
https://www.archdaily.com/1033932/house-ac-kiko-castello-branco-arquitetura-plus-lucas-cunhaSusanna Moreira
Cistern Conversion into Multi-Purpose Space / Estudio Úbeda Valero + Roque Carlos Valero
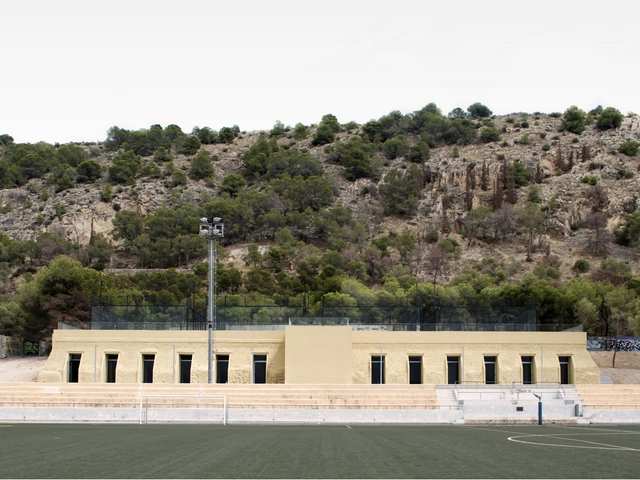
-
Architects: Estudio Úbeda Valero, Roque Carlos Valero
- Area: 705 m²
- Year: 2025
https://www.archdaily.com/1033936/cistern-conversion-into-multi-porpuse-space-estudio-ubeda-valero-plus-roque-carlos-valeroValentina Díaz
Arthur Residence / 5468796 Architecture
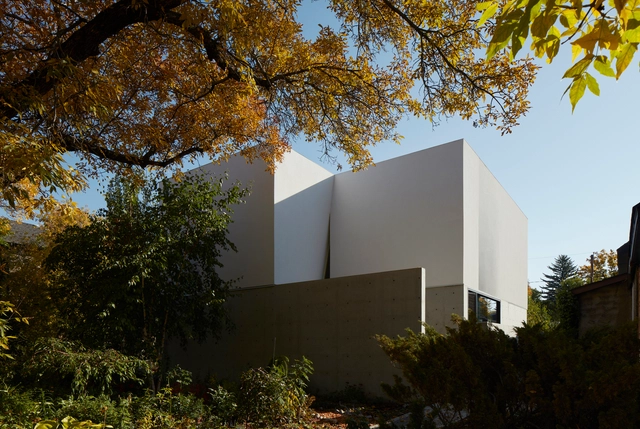
-
Architects: 5468796 Architecture
- Area: 320 m²
- Year: 2024
-
Manufacturers: Duxton Windows & Doors, Lafarge, Soprema
https://www.archdaily.com/1033709/arthur-residence-5468796-architectureHadir Al Koshta
Transamerica Pyramid Center / Foster + Partners
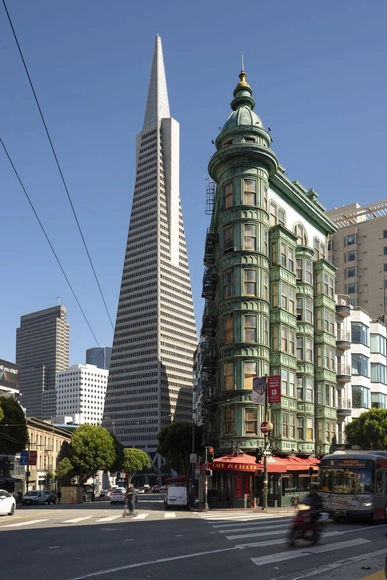
-
Architects: Foster + Partners
- Area: 769000 ft²
- Year: 2024
-
Professionals: Degenkolb, Taylor Engineering, NOVA Partners, Brightview, L’Observatoire International (LOI), +1
https://www.archdaily.com/1033941/transamerica-pyramid-center-foster-plus-partnersPilar Caballero
Villa Souran / WHY Architects
https://www.archdaily.com/1034002/villa-souran-why-architectsMiwa Negoro
Interior Design of Fanshan Alunite Crystallization Ponds / FLIP studio

-
Interior Designers: FLIP studio
- Area: 2165 m²
- Year: 2025
https://www.archdaily.com/1033938/fanshan-alunite-crystallization-ponds-flip-studioAndreas Luco
The House Apart / IGArchitects
https://www.archdaily.com/1034001/the-house-apart-igarchitectsMiwa Negoro













































