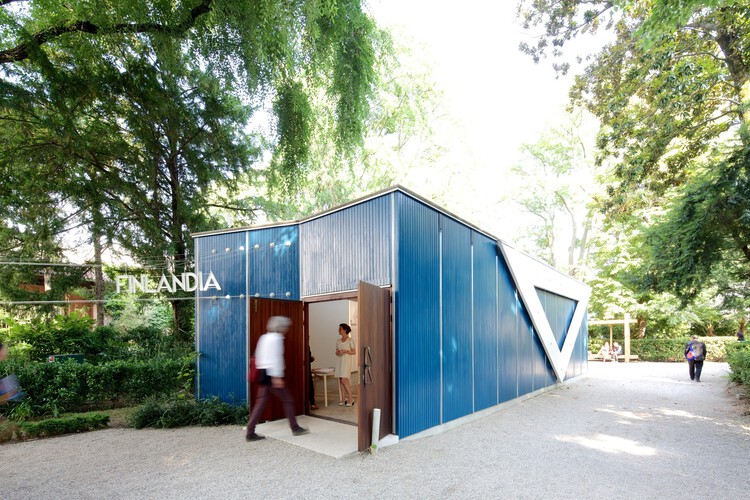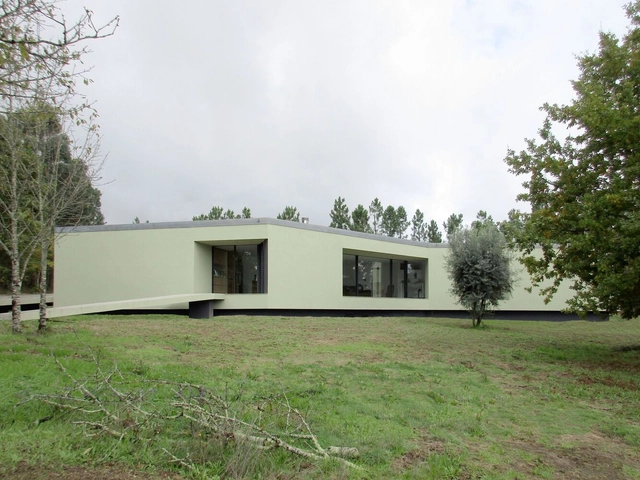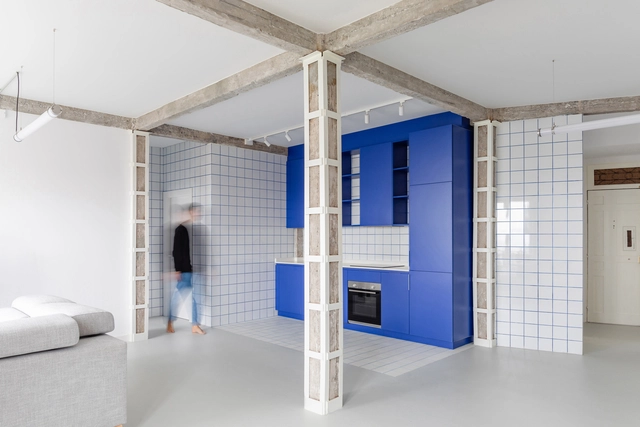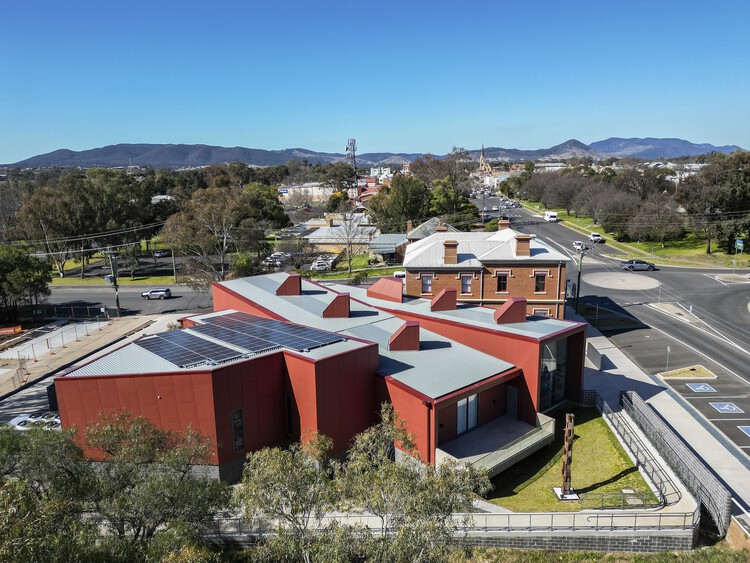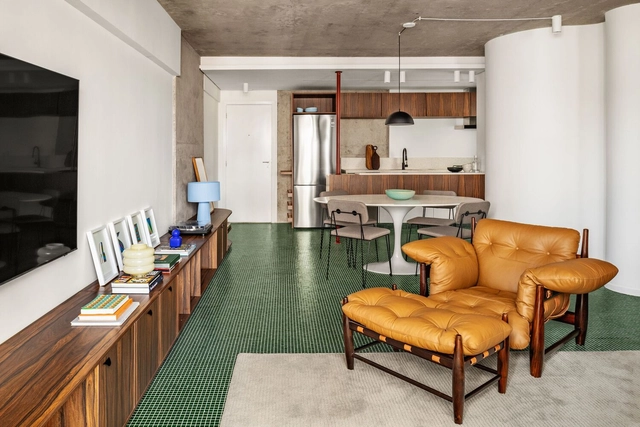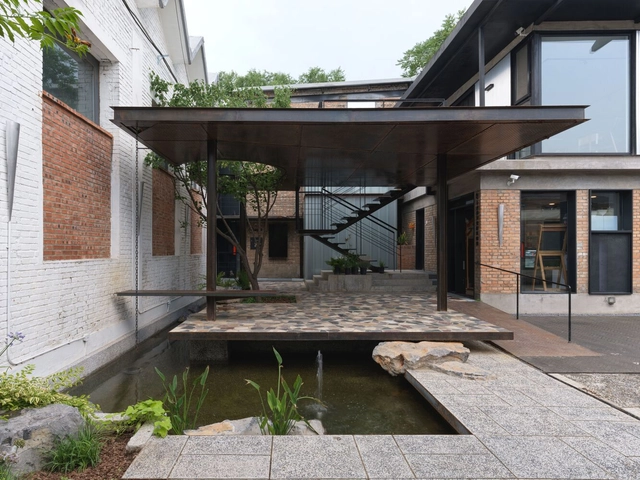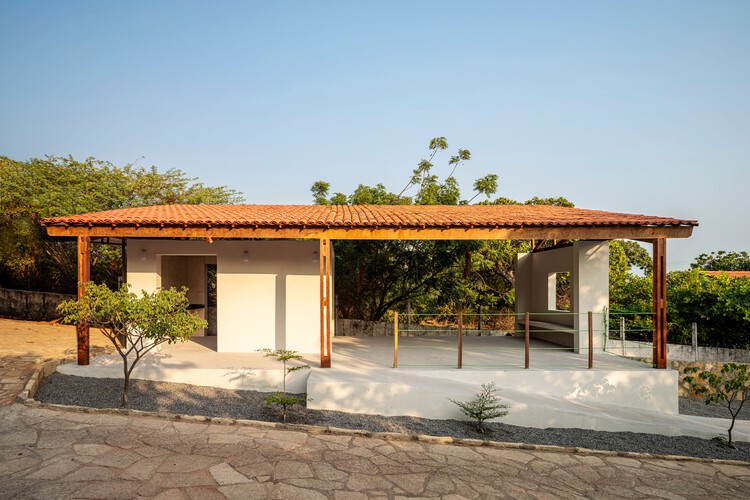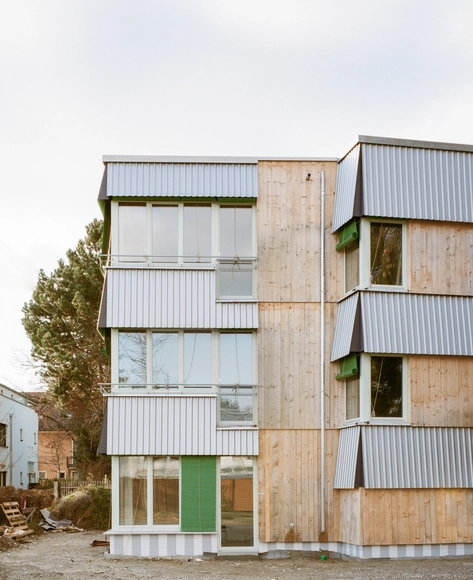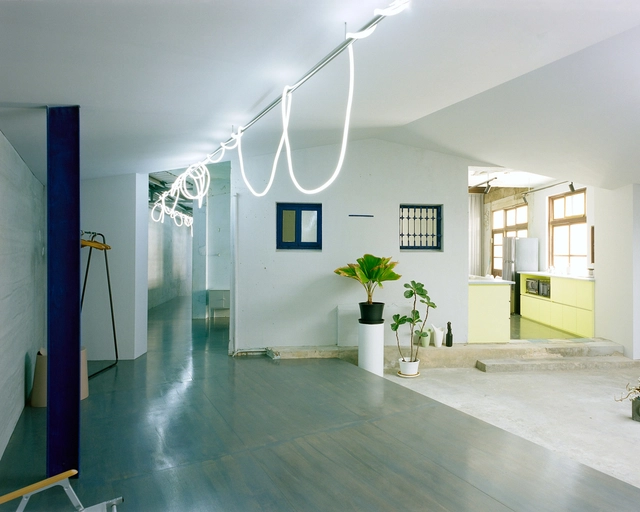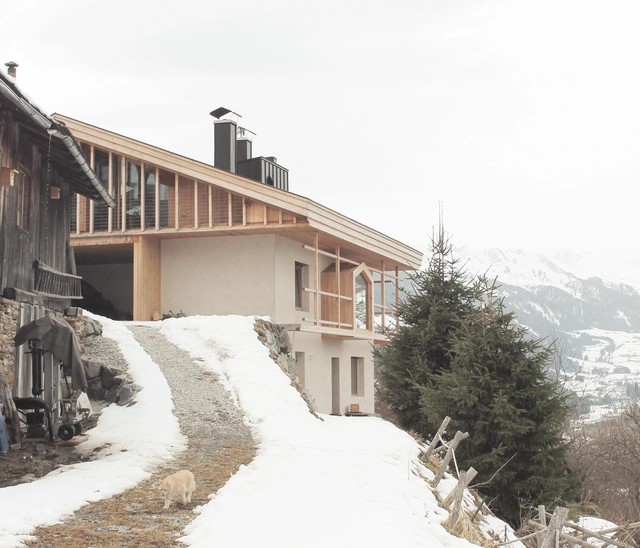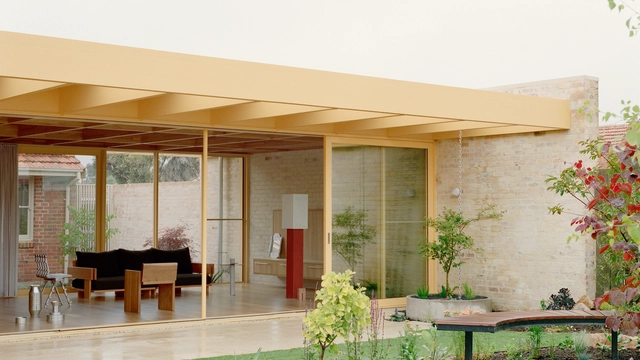
Built Projects
Bioclimatic House / Utopia – Arquitectura e Engenharia
https://www.archdaily.com/1029861/bioclimatic-house-utopia-arquitectura-e-engenhariaValeria Silva
Shenzhen Middle School Guangming Science City School / Atelier Global
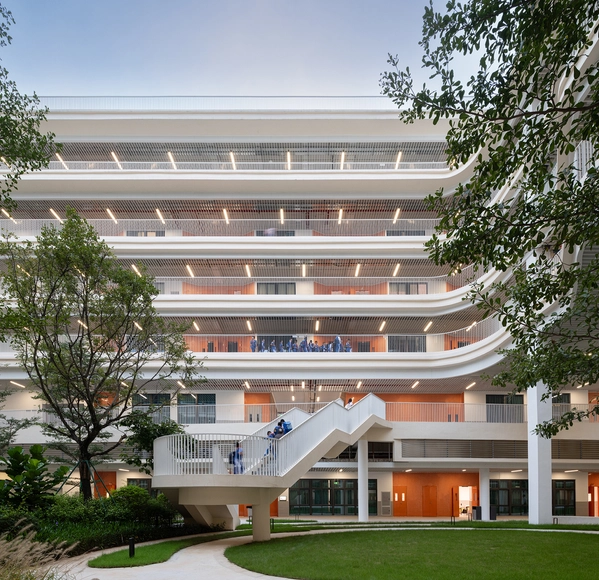
-
Architects: Atelier Global
- Area: 102 m²
- Year: 2023
-
Professionals: CSCEC
https://www.archdaily.com/1030417/shenzhen-middle-school-guangming-science-city-school-atelier-globalValeria Silva
MM33 Apartment / buno
https://www.archdaily.com/1030326/mm33-apartment-bunoMiwa Negoro
Pradrier 15 Housing Units / mobile architectural office
https://www.archdaily.com/1030342/pradrier-15-housing-units-mobile-architectural-officeValeria Silva
Villa Il Bel Canto / CLAB Architettura
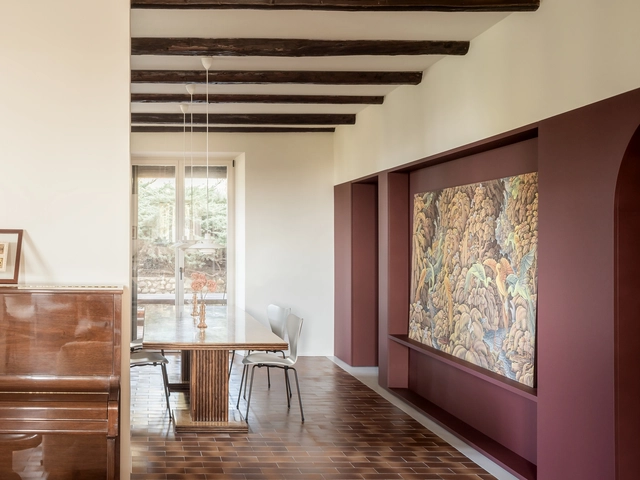
-
Architects: CLAB Architettura
- Area: 500 m²
- Year: 2024
-
Manufacturers: Gessi, Louis Poulsen, Artemide, Azzurra ceramica, FLOS, +5
https://www.archdaily.com/1030450/villa-il-bel-canto-clab-architetturaHadir Al Koshta
The Wind H Art Center (Phase II&Phase III) / Jin Qiuye Studio
https://www.archdaily.com/1030334/the-wind-h-art-center-phase-ii-and-phase-iii-jin-qiuye-studio韩爽
Space Available Jakarta Community Center / Space Available
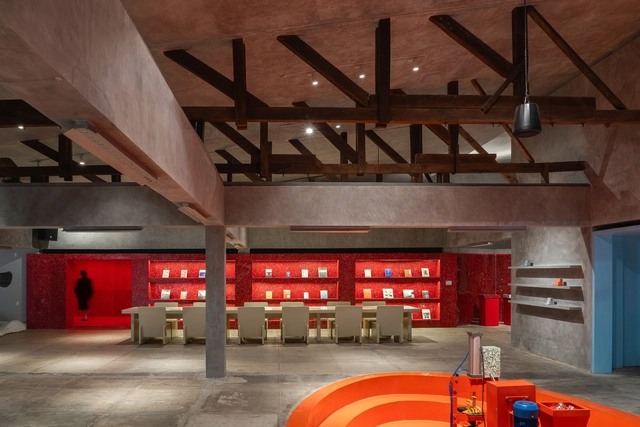
-
Architects: Space Available
- Area: 12 m²
- Year: 2025
https://www.archdaily.com/1030327/space-available-jakarta-space-availableMiwa Negoro
Expansion of the Banco dos Cajuais Visitor Center - Aquasis / Rede Arquitetos

-
Architects: Rede Arquitetos
- Area: 55 m²
- Year: 2024
https://www.archdaily.com/1027214/expansion-of-the-banco-dos-cajuais-visitor-center-aquasis-rede-arquitetosValeria Silva
Kreg Tool Corporate Headquarters / Neumann Monson Architects
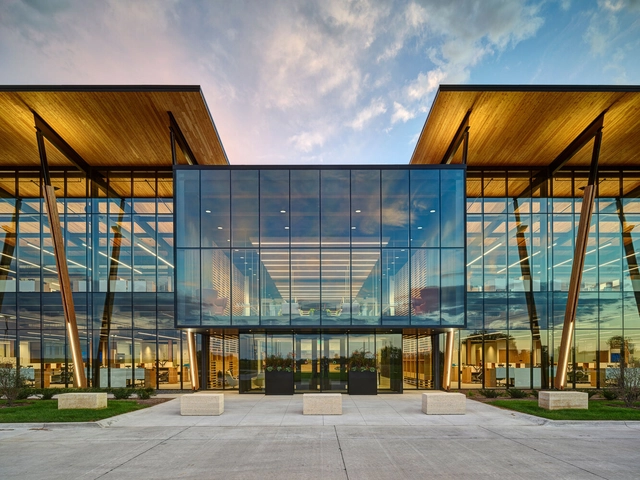
-
Architects: Neumann Monson Architects
- Area: 154500 ft²
- Year: 2021
-
Manufacturers: Delta Millworks, Lock-Deck, Millennium Forms, PDM Precast, Tubelite
https://www.archdaily.com/1029973/kreg-tool-corporate-headquarters-neumann-monson-architectsAndreas Luco
London Mansion Apartment / Nenmar
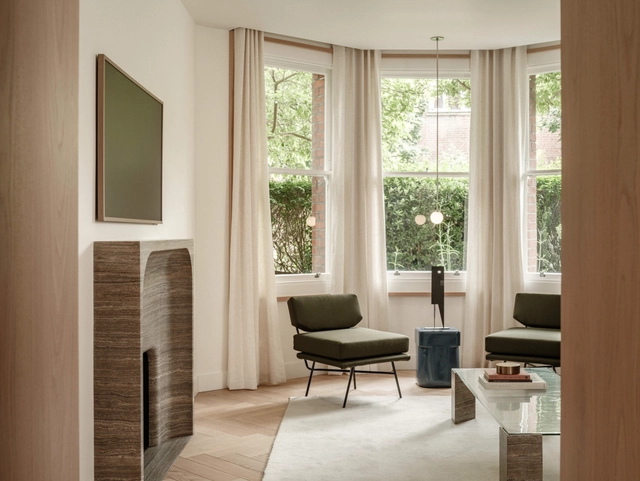
https://www.archdaily.com/1030387/london-mansion-apartment-nenmarHadir Al Koshta
The Resilient House Multi-Generational Housing / etal.
https://www.archdaily.com/1030454/the-resilient-house-multi-generational-housing-on-gorzer-street-etalPilar Caballero
B131 Café / Jiangjie Office
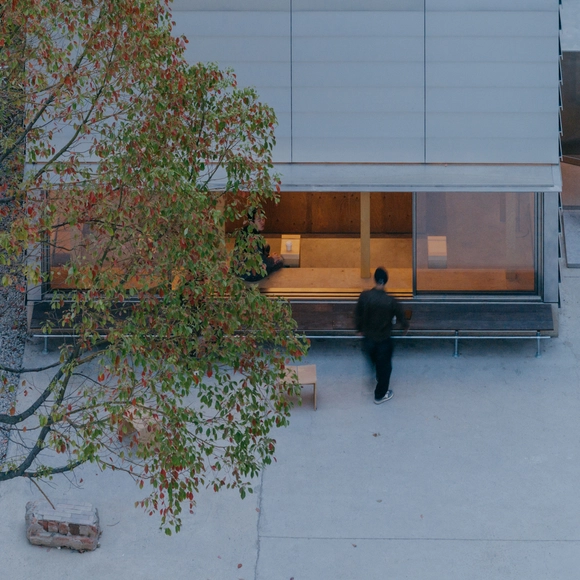
-
Architects: Jiangjie Office
- Area: 45 m²
- Year: 2025
https://www.archdaily.com/1030284/b131-cafe-jiangjie-office韩爽
Office P&L / Studio Tngtetshiu
https://www.archdaily.com/1030346/office-p-and-l-studio-tngtetshiuValeria Silva
Remanso Cultural Institute / Ultra
https://www.archdaily.com/1028880/remanso-cultural-institute-ultraValeria Silva
Maison-Jardin BEAU / Alexandre Bernier Architecte
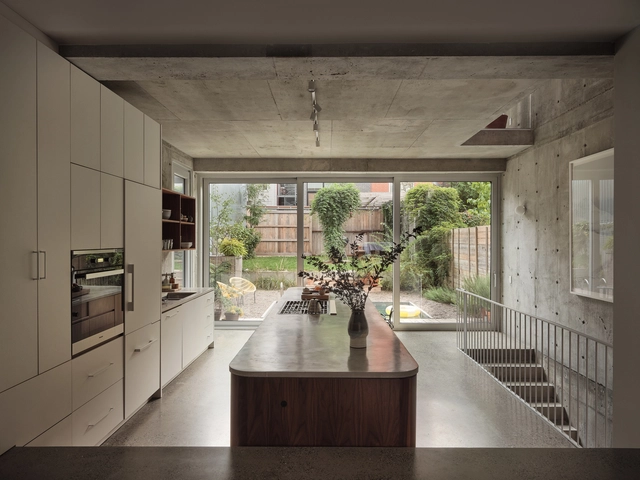
-
Architects: Alexandre Bernier Architecte
- Area: 2300 ft²
- Year: 2023
-
Manufacturers: Alumico, Artemide, Chez Lamothe , David Roussel, Hamster, +5
-
Professionals: Groupe GASM
https://www.archdaily.com/1030350/maison-jardin-beau-alexandre-bernier-architecteHana Abdel
House for Lisa and Bert / Alpina Architects
https://www.archdaily.com/1030372/haus-fur-lisa-und-bert-alpina-architectsAndreas Luco
The Missing Room / Carroccera Collective

-
Architects: Carroccera Collective
- Year: 2025
https://www.archdaily.com/1030385/the-missing-room-carroccera-collectivePilar Caballero












