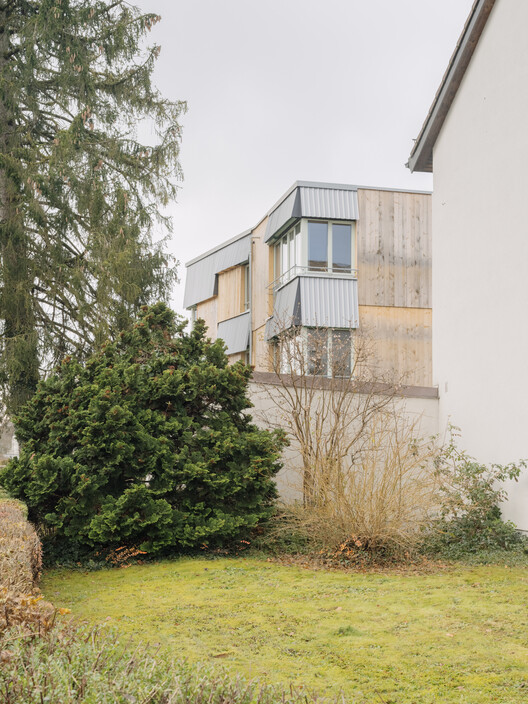
-
Architects: etal.
- Area: 930 m²
- Year: 2024
-
Photographs:Federico Farinatti
-
Manufacturers: Persiana Barcelona

Text description provided by the architects. The multi-generational house with communal forms of living was realized for and with a "Baugruppe" (a group of people who commission their own housing development, here: together with the "Mietshäuser Syndikat"- https://www.syndikat.org) in Munich, with the aim of providing long-term affordable, self-managed rental housing. Through a concept selection process, the group was selected by the city to lease the land for the next 80 years. This marks the first new construction project of the Mietshäuser Syndikat in Munich. The building is a socially subsidized residential project under the "München Modell-Genossenschaften" funding model. The cooperative planning process was facilitated by the architectural office etal. All decisions by the group were reached through a consensus-based approach.
























