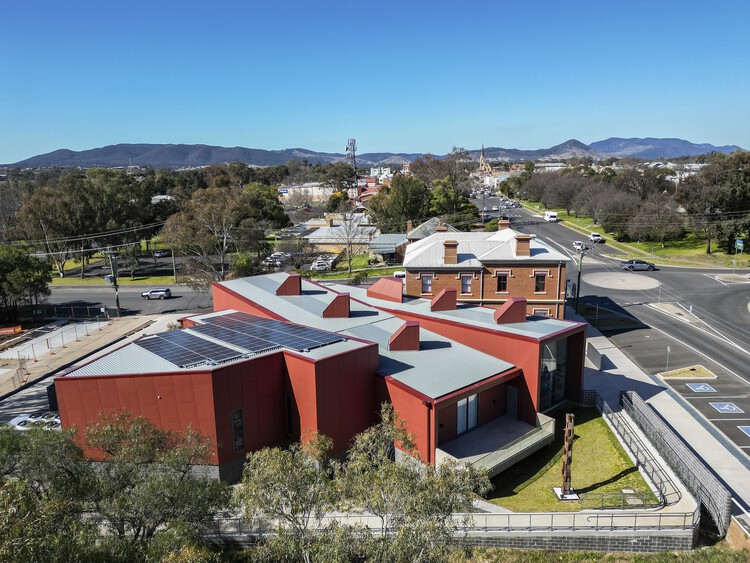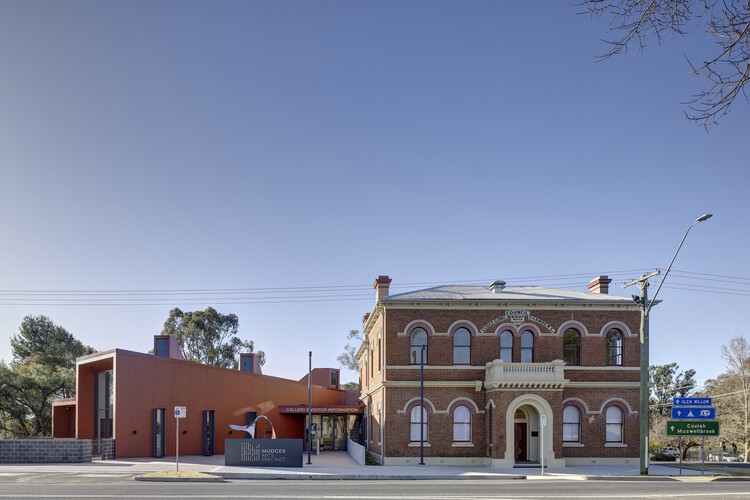
-
Architects: BKA Architecture
- Area: 1165 m²
- Year: 2021
-
Lead Architects: John Baker

Text description provided by the architects. The Mudgee Art Gallery is at the heart of art and culture in north-western New South Wales. The new building stems from the long-awaited refurbishment and expansion of the former Cudgegong Shire facility, which features office spaces, workshops, and seminar areas across two levels. Meanwhile, the gallery attachment contains exhibition space for visiting collections, a tourism office, and a sculpture garden.





























