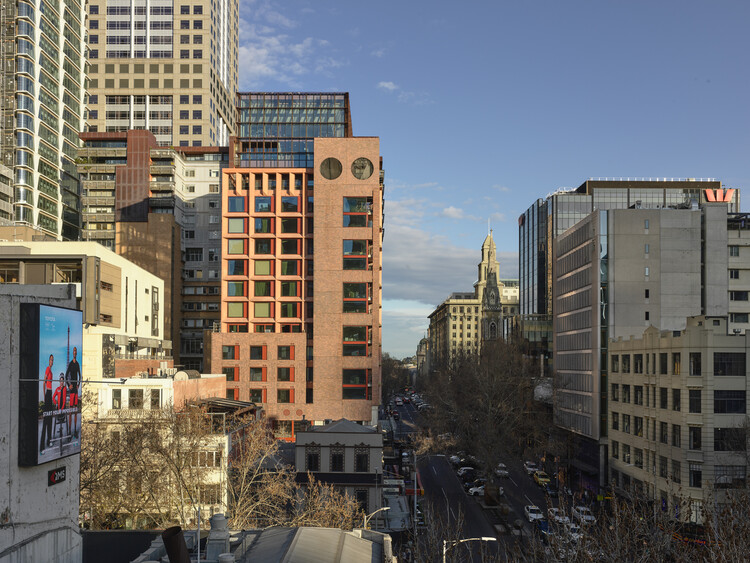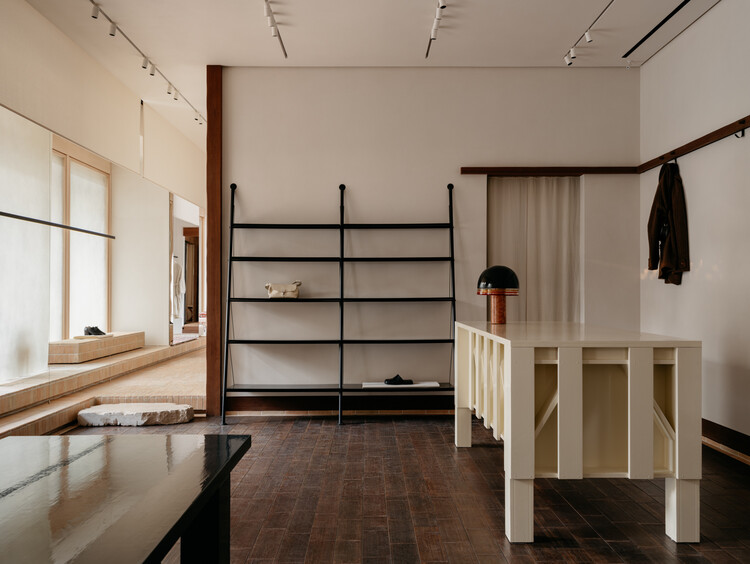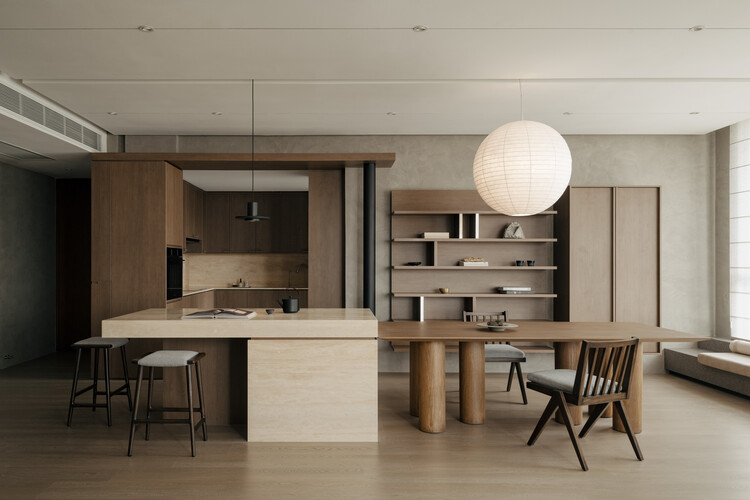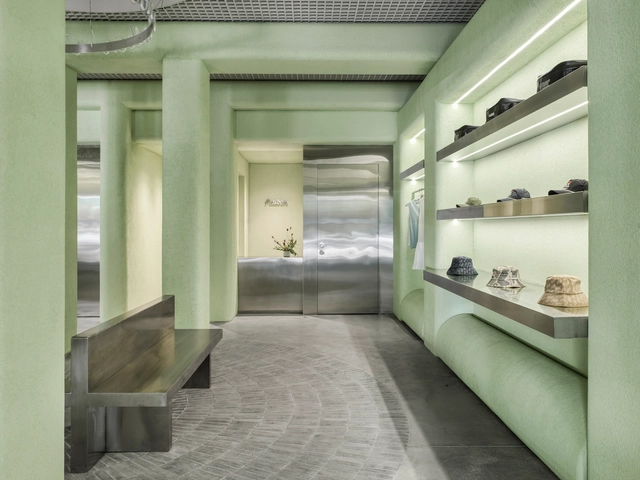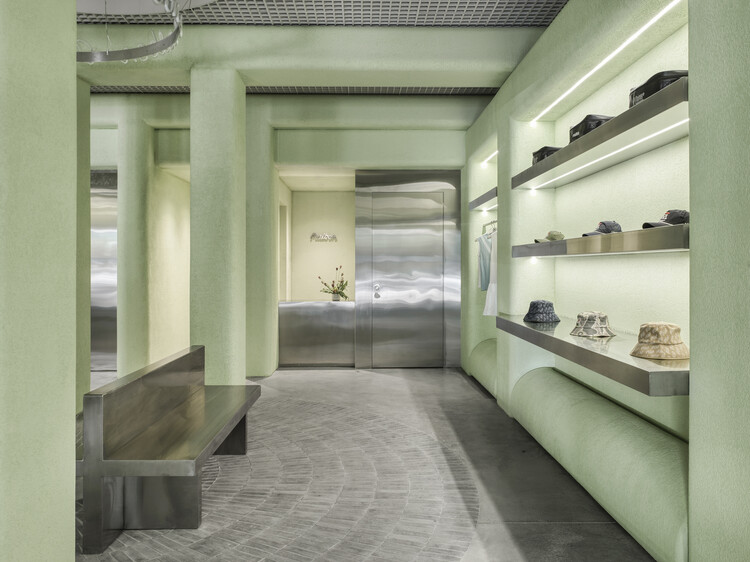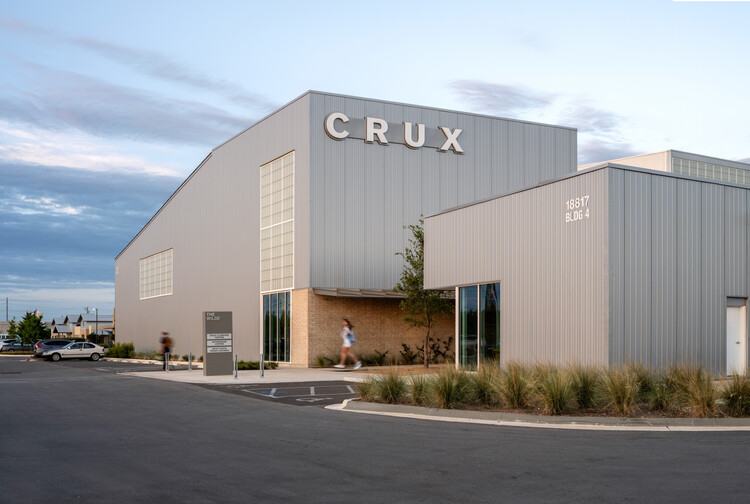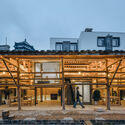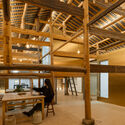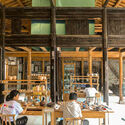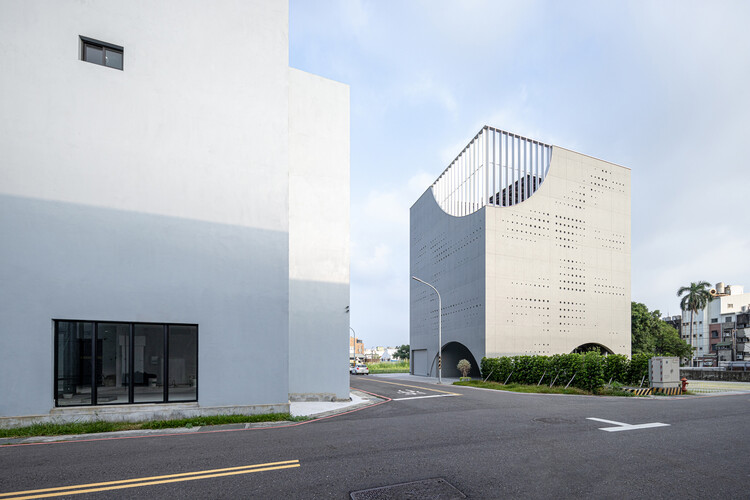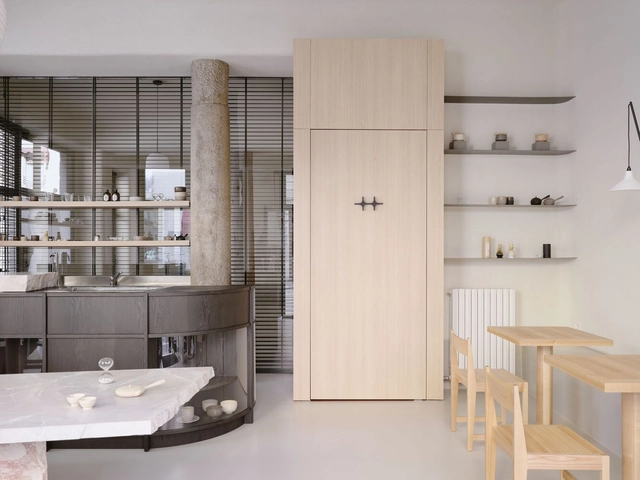
Built Projects
NOÏ Tea House and Pilates Studio / A I M
https://www.archdaily.com/1033742/noi-tea-house-and-pilates-studio-a-i-mPilar Caballero
Twin Pitches House Extension / Atelier Baulier
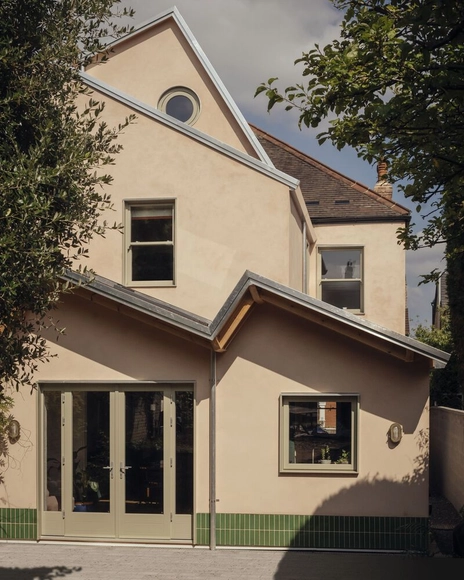
-
Architects: Atelier Baulier
- Area: 170 m²
- Year: 2024
-
Manufacturers: Bereco, Brouns & Co, Claybrook, Cormar carpets, Edward Bulmer, +3
-
Professionals: Mark & Partners, John D Construction Ltd, McCormack Joinery
https://www.archdaily.com/1033744/twin-pitches-atelier-baulierPilar Caballero
Rahmah Library / The MAAK
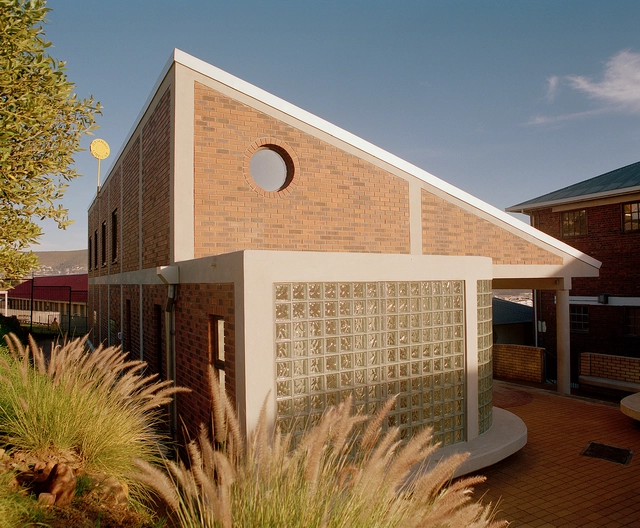
-
Architects: The MAAK
- Area: 215 m²
- Year: 2025
-
Professionals: Bruce Dundas Master Builders, Arup
https://www.archdaily.com/1033750/rahmah-library-the-maakPilar Caballero
Two Sides House / MiMo Architects
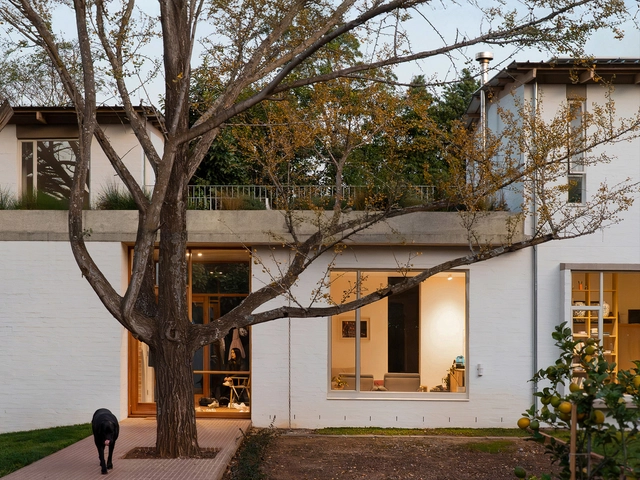
-
Architects: MiMo Architects
- Area: 290 m²
- Year: 2024
-
Manufacturers: Lalegno
https://www.archdaily.com/1033656/two-sides-house-mimo-architectsHadir Al Koshta
Ghaf Woods Experience Center / AOE + STUDIOI
https://www.archdaily.com/1033684/ghaf-woods-experience-centre-aoe-plus-studioi韩爽 - HAN Shuang
Melbourne Place Hotel / Kennedy Nolan Architects

-
Architects: Kennedy Nolan Architects
- Area: 11272 m²
- Year: 2024
https://www.archdaily.com/1033798/melbourne-place-hotel-kennedy-nolan-architectsPilar Caballero
Boulder Park / Xisui Design

-
Architects: Xisui Design
- Area: 4000 m²
- Year: 2024
https://www.archdaily.com/1033825/boulder-park-xisui-design韩爽 - HAN Shuang
Lemaire Chengdu Boutique Store / F.O.G. Architecture
https://www.archdaily.com/1029999/lemaire-chengdu-boutique-store-fog-architecture韩爽 - HAN Shuang
One-Wall House / Gabriela Casagrande arquitetura + Suna Arquitetura
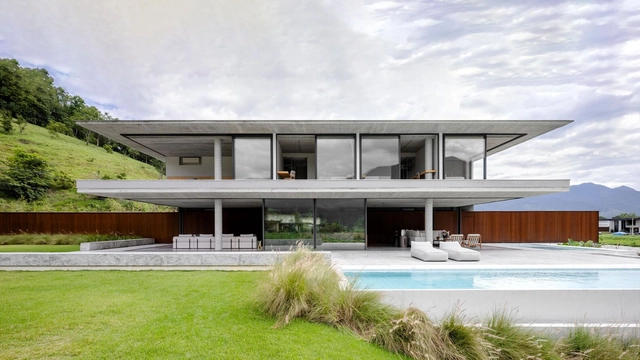
-
Architects: Gabriela Casagrande arquitetura, Suna Arquitetura
- Area: 960 m²
- Year: 2024
https://www.archdaily.com/1033836/one-wall-house-gabriela-casagrande-arquitetura-plus-suna-arquiteturaSusanna Moreira
Malbon Miami / 22RE
https://www.archdaily.com/1033706/malbon-miami-22reHadir Al Koshta
Willow House / StudioAC

-
Architects: StudioAC
- Area: 2800 ft²
- Year: 2021
-
Manufacturers: Fisher & Paykel, Cliffstone, Unik Parquet
-
Professionals: Whitaker Construction, Cabinetlab
https://www.archdaily.com/1033796/willow-house-studioacPilar Caballero
Ilirija Sportcity / LORENZATELIERS

-
Architects: LORENZATELIERS
- Area: 34620 m²
- Year: 2025
-
Manufacturers: Myrtha Pools
https://www.archdaily.com/1032773/ilirija-sportcity-lorenzateliersHadir Al Koshta
Canal Pavilion Post / ZAOZUO ARCHITECTURE STUDIO

-
Architects: ZAOZUO ARCHITECTURE STUDIO
- Area: 10 m²
- Year: 2025
https://www.archdaily.com/1033823/canal-pavilion-post-zaozuo-architecture-studio韩爽 - HAN Shuang
Cafe HOM / Nhabe Scholae

-
Architects: Nhabe Scholae
- Area: 160 m²
- Year: 2025
https://www.archdaily.com/1033848/cafe-hom-nhabe-scholaeMiwa Negoro
Osaka Expo 2025 Umi-Kuru Retaill Facility / TAISEI DESIGN Planners Architects & Engineers

-
Architects: TAISEI DESIGN Planners Architects & Engineers
- Area: 88 m²
- Year: 2024
-
Manufacturers: C.I. TAKIRON Corporation, TOKI Corporation
-
Professionals: LIGHTDESIGN INC., Taisei Corporation
https://www.archdaily.com/1033759/osaka-expo-2025-umi-kuru-retaill-facility-taisei-design-planners-architects-and-engineersPilar Caballero
Miradores House / Lucas Maino Fernández
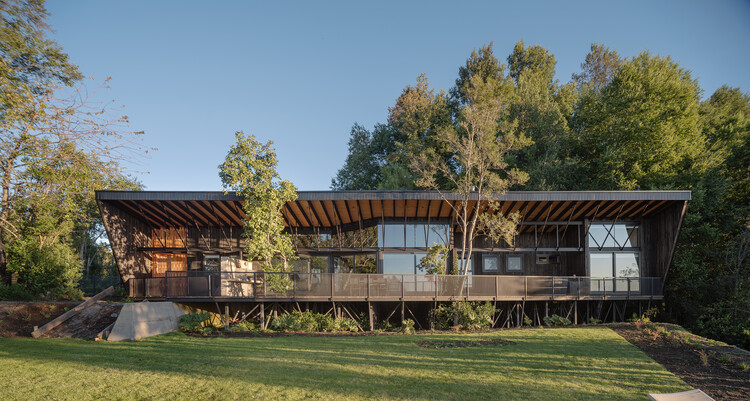
-
Architects: Lucas Maino Fernández
- Area: 319 m²
- Year: 2024
https://www.archdaily.com/1033837/miradores-house-lucas-maino-fernandezValentina Díaz
Timber Residential Construction Kit / Sehw Architektur

-
Architects: Sehw Architektur
- Area: 8515 m²
- Year: 2024
https://www.archdaily.com/1033635/timber-residential-construction-kit-sehw-architekturHadir Al Koshta
House Grenchen / Tormen Architekten AG

-
Architects: Tormen Architekten AG
- Area: 280 m²
- Year: 2025
https://www.archdaily.com/1033633/house-grenchen-tormen-architekten-agHadir Al Koshta
Crux Pflugerville / Derrington Building Studio

-
Architects: Derrington Building Studio
- Area: 36000 ft²
- Year: 2024
-
Manufacturers: Metl-Span
https://www.archdaily.com/1033700/crux-pflugerville-climbing-center-derrington-building-studioHadir Al Koshta
Porcelain Studios Plugin Revival / People's Architecture Office + Liu Kecheng Design Studio

-
Architects: Liu Kecheng Design Studio, People's Architecture Office
- Area: 2700 m²
- Year: 2024
https://www.archdaily.com/1033593/porcelain-studios-plugin-revival-peoples-architecture-office-plus-liu-kecheng-design-studioValeria Silva
Solar Locus / air matters & 16 arch studio

-
Architects: air matters & 16 arch studio
- Area: 730 m²
- Year: 2024
https://www.archdaily.com/1033741/solar-locus-air-matters-and-16-arch-studioMiwa Negoro
Casa Luna / iHouse estudio
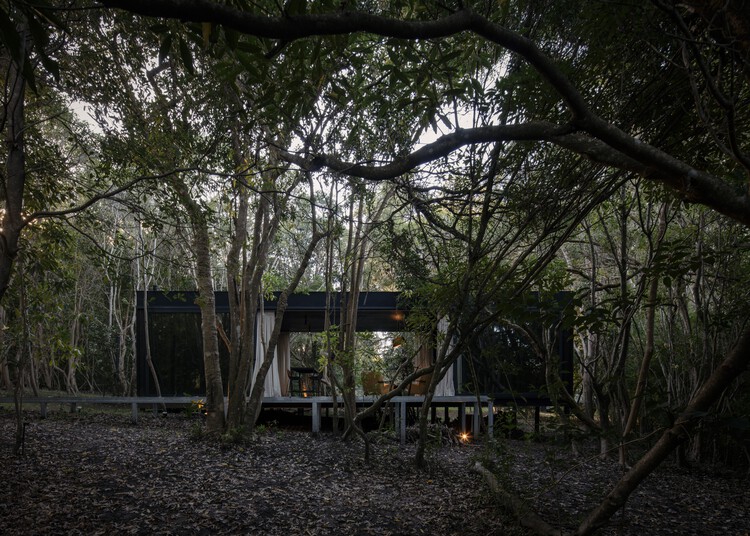
https://www.archdaily.com/1033544/casa-luna-ihouse-estudioValentina Díaz
Villa BaZ / SeARCH

https://www.archdaily.com/1033650/villa-baz-areaHadir Al Koshta
































