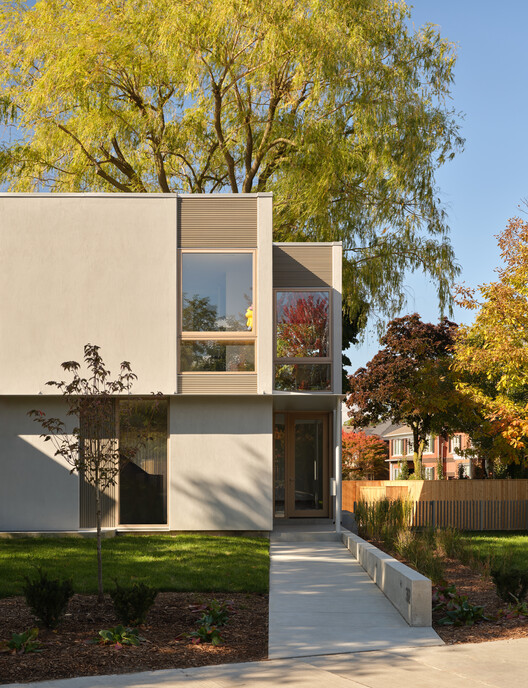
-
Architects: StudioAC
- Area: 2800 ft²
- Year: 2021
-
Photographs:Doublespace Photography
-
Manufacturers: Fisher & Paykel, Cliffstone, Unik Parquet

Text description provided by the architects. Located in a suburban neighborhood of Toronto, the design of this family home is guided by the presence of a large willow tree on the site. Rather than conforming to the orientation of the typical suburban fabric of the area, the home prioritizes the tree as a primary feature. The design consists of three simple rectangular volumes that are rotated to accommodate the tree's root system, respond to the site boundaries, and provide ample natural light to the interior spaces.



























