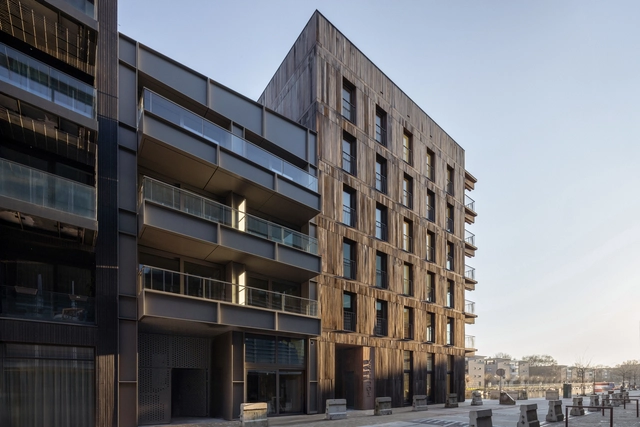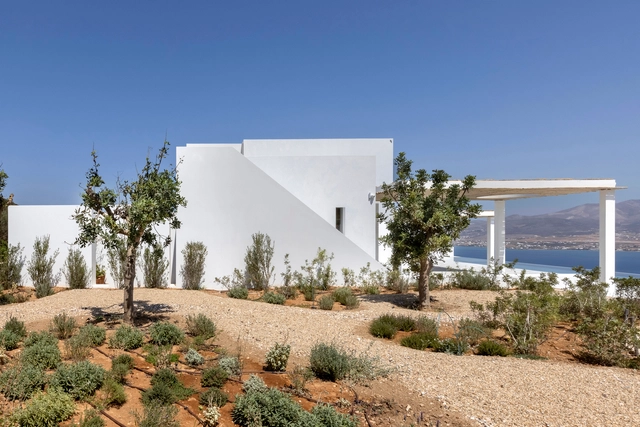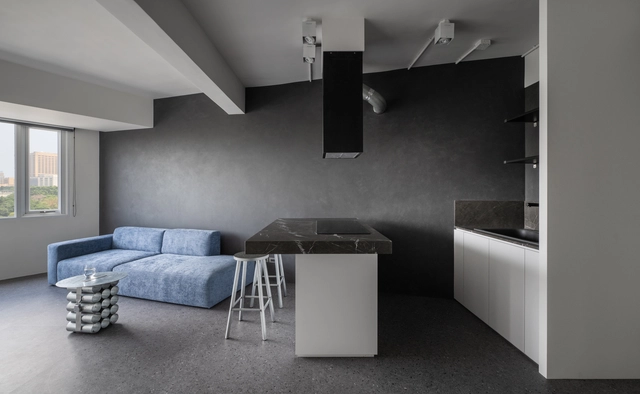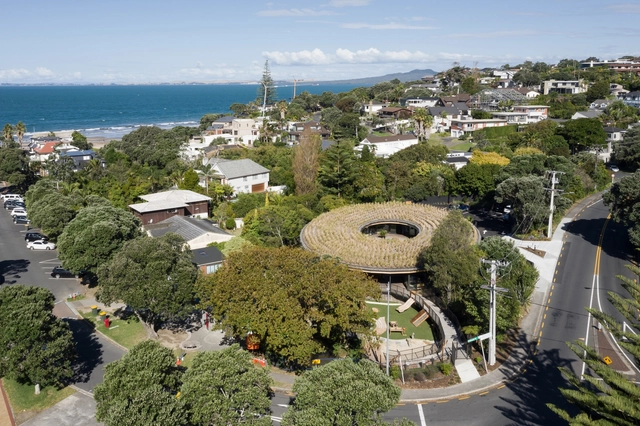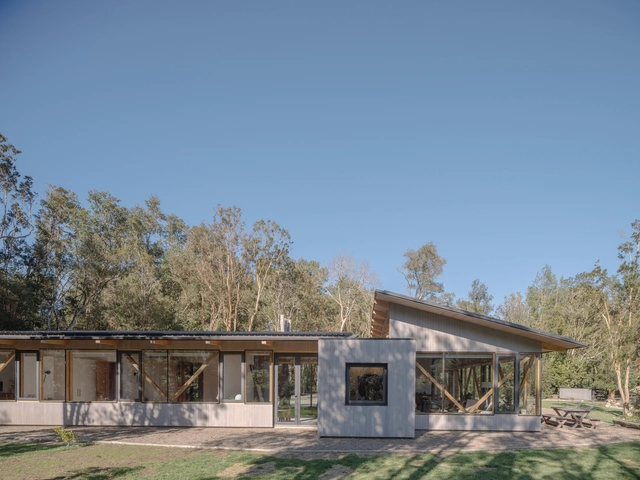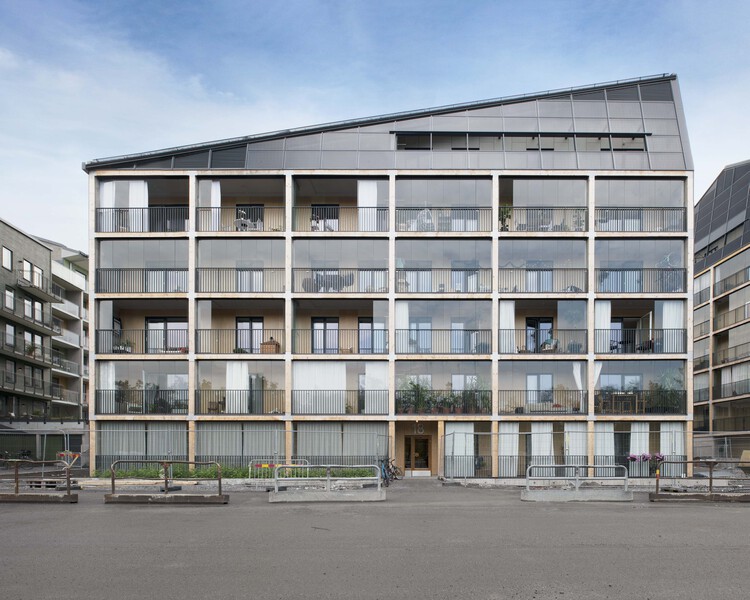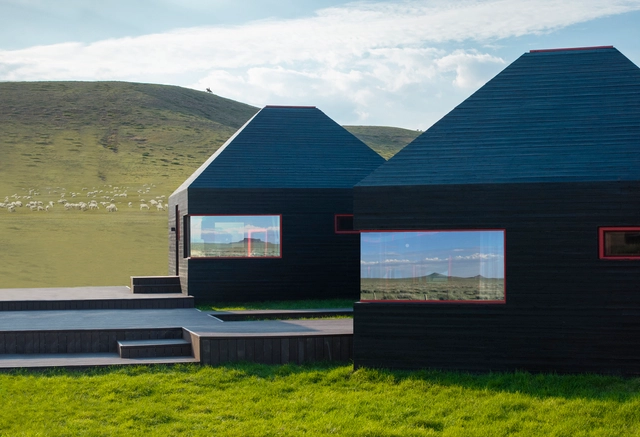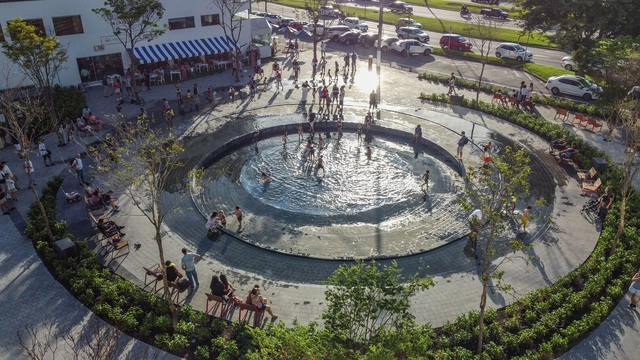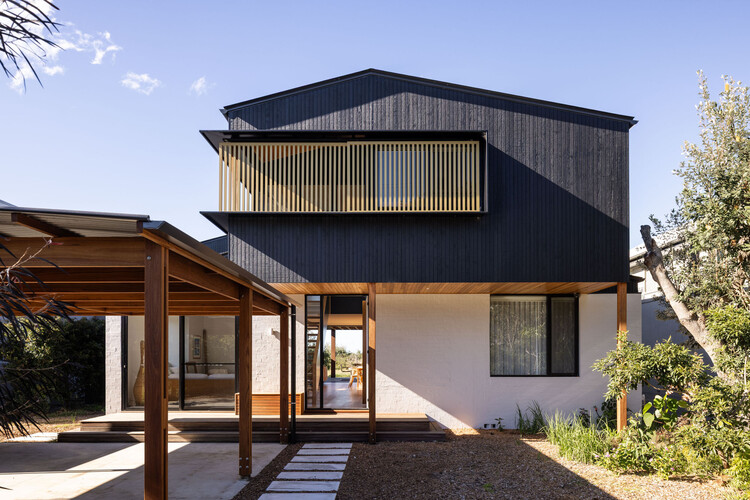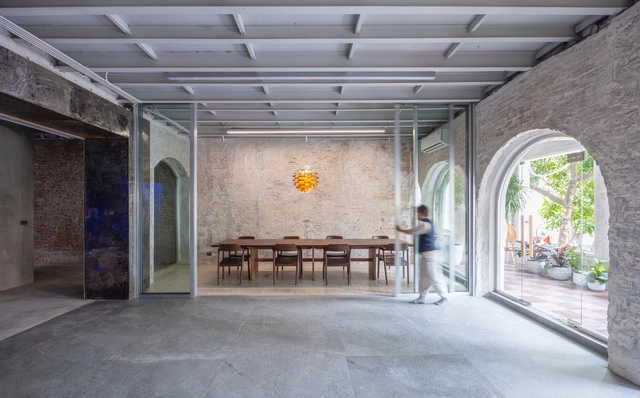-
ArchDaily
-
Built Projects
Built Projects
https://www.archdaily.com/1031999/houtrak-apartments-workshop-architecten-plus-marcel-lok-architectHadir Al Koshta
https://www.archdaily.com/1031568/antiparos-village-studio-seilern-architectsHadir Al Koshta
https://www.archdaily.com/1032578/half-mountain-cloud-station-qing-studio-plus-li-nuAndreas Luco
https://www.archdaily.com/1032720/wu-wei-apartment-degree-designMiwa Negoro
https://www.archdaily.com/1032717/kakapo-creek-childrens-garden-smith-architectsMiwa Negoro
https://www.archdaily.com/1032746/the-arboreto-house-camila-pineda-arquitecturaValentina Díaz
https://www.archdaily.com/1031743/community-center-langen-bei-bregenz-mwarchitektenHadir Al Koshta
https://www.archdaily.com/1031518/brofastet-apartment-building-dinelljohanssonHadir Al Koshta
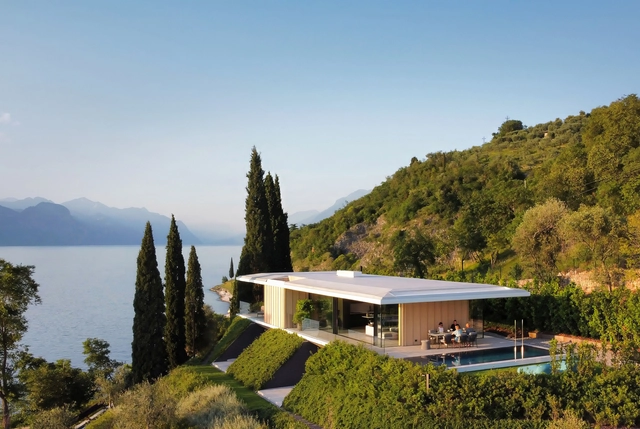 © Jacopo Mascheroni
© Jacopo Mascheroni



 + 17
+ 17
-
- Area:
250 m²
-
Year:
2023
-
Manufacturers: ECLISSE, Flexform, Kaldewei, AQUAPANEL, B&BItalia, +8Casalgrande Padana, Flaminia, Gaboli, Lombardo, Metra, Oty Light, Silent Gliss, WOODN-8 -
https://www.archdaily.com/1032631/villa-dellago-jm-architecturePilar Caballero
https://www.archdaily.com/1032571/ulanhada-volcano-hotless-cosmic-grassland-new-camp-ger-atelierPilar Caballero
https://www.archdaily.com/1032470/ts-lunar-cavern-duplex-residence-taa-design-plus-khoa-vuHadir Al Koshta
https://www.archdaily.com/1032683/sao-luis-fort-square-ja8-arquitetura-vivaSusanna Moreira
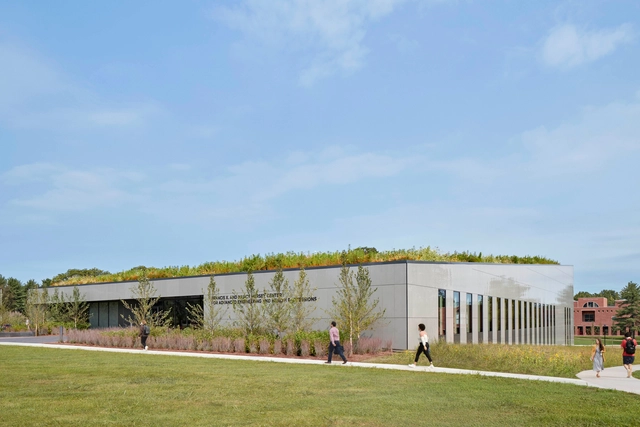 © Robert Benson
© Robert Benson



 + 23
+ 23
-
- Area:
5480 m²
-
Year:
2021
-
Manufacturers: CTS Cement, Carlisle SynTec, Corian, New England Laboratory Casework, Oldcastle Building Envelope, +6Panneaux 3D, Porcelanosa Grupo, Preferred Precast, Spinneybeck, Tarkett / Johnsonite, Wausau Tiles-6
https://www.archdaily.com/1032140/hursey-center-at-university-of-hartford-payetteHadir Al Koshta
https://www.archdaily.com/1032575/orca-house-dba-arquitecturaValeria Silva
https://www.archdaily.com/1032589/naboa-tulum-hotel-jaque-studioValentina Díaz
https://www.archdaily.com/1032492/south-bay-house-studioacPilar Caballero
https://www.archdaily.com/1032214/promenade-samuel-de-champlain-daoust-lestage-lizotte-steckerHadir Al Koshta
https://www.archdaily.com/1032367/bawley-point-01-watershed-architectsMiwa Negoro
https://www.archdaily.com/1032505/the-xue-village-community-and-tourist-service-center-studio-10韩爽 - HAN Shuang
https://www.archdaily.com/1031523/saga-vietnam-office-saga-space-architectsHadir Al Koshta
https://www.archdaily.com/1032640/iba-house-daniel-fromerSusanna Moreira
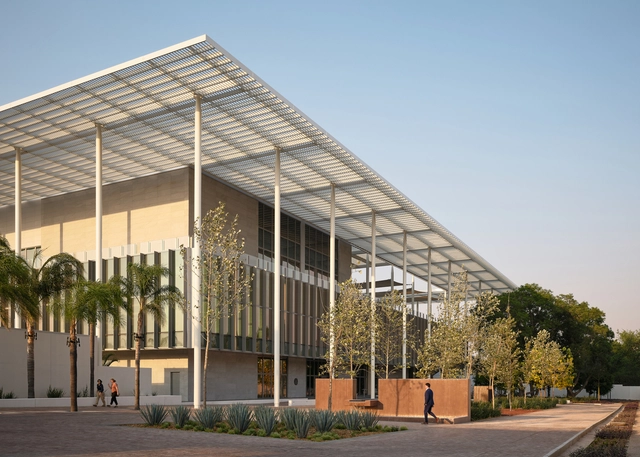 © Kevin Scott
© Kevin Scott



 + 24
+ 24
-
- Area:
370260 ft²
-
Year:
2024
-
Manufacturers: Decoustics, USG, Abet Laminati, Alucomex, American Hydrotech, +15Architectural Stone Imports, Daltile, Knauf, Mirmil Products, Morin Corp., Mosa, Otis, PWS International, Penetron, Rainscreen Solutions, Rulon International, Solar Design Associates, United States Bulletproofing, W.R. Meadows Sealtight, Wilsonart-15
https://www.archdaily.com/1032215/new-us-consulate-general-guadalajara-miller-hull-partnershipHadir Al Koshta
https://www.archdaily.com/1032608/glories-square-60-social-housing-units-sv60-arquitectosValentina Díaz
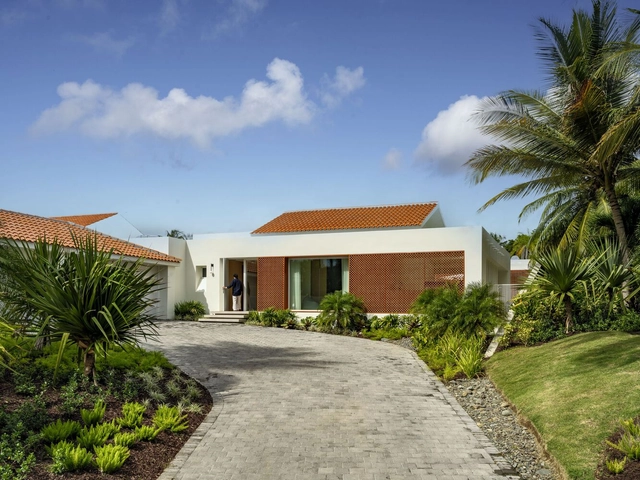 © Michael Stavaridis
© Michael Stavaridis



 + 34
+ 34
-
- Area:
356 m²
-
Year:
2024
-
Manufacturers: Dornbracht, Hansgrohe, Duravit, Allied Maker, Arturo Alvarez, +19Blanco, Bocci, CabinetLab, Caesar Ceramiche, Cocoon, Cove, FLOS, Fittes, Laminam, Leucos, Made a mano, Metalaire, Mutina, Porcelanosa Grupo, Revigres, SeeLess, Subzero, Tektrim, Wolf-19
https://www.archdaily.com/1032630/villa-brisana-paul-raff-studioPilar Caballero
Did you know?
You'll now receive updates based on what you follow! Personalize your stream and start following your favorite authors, offices and users.
