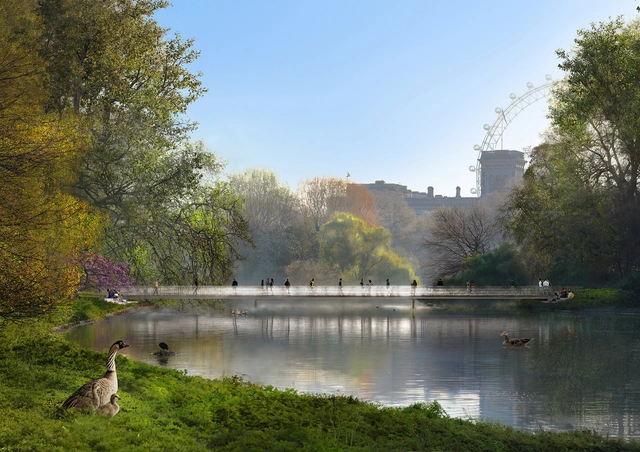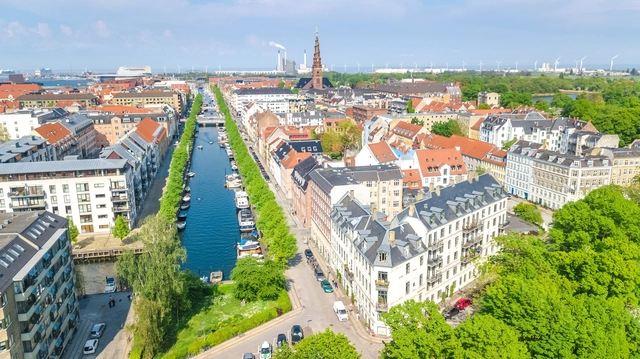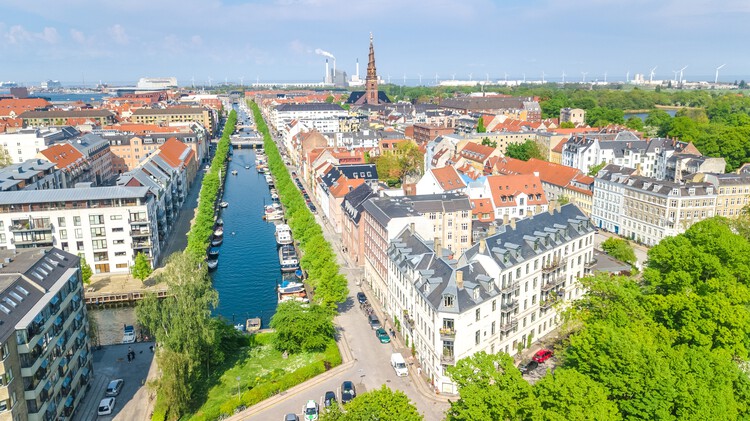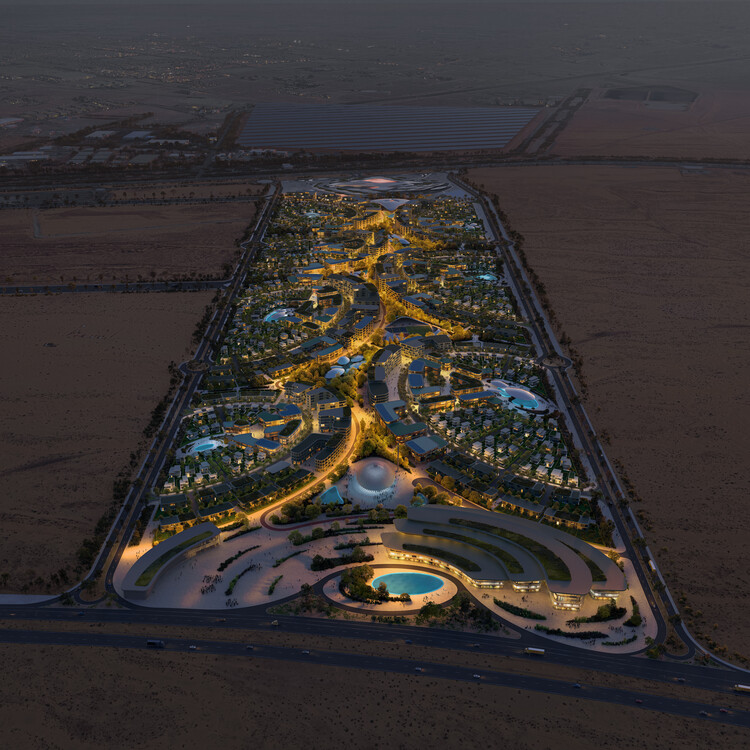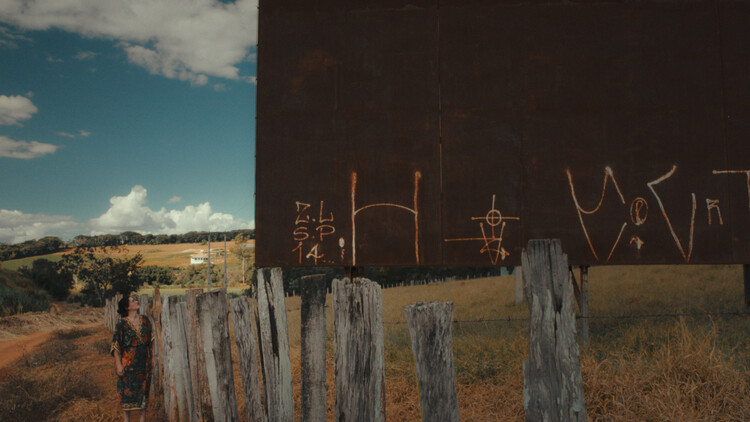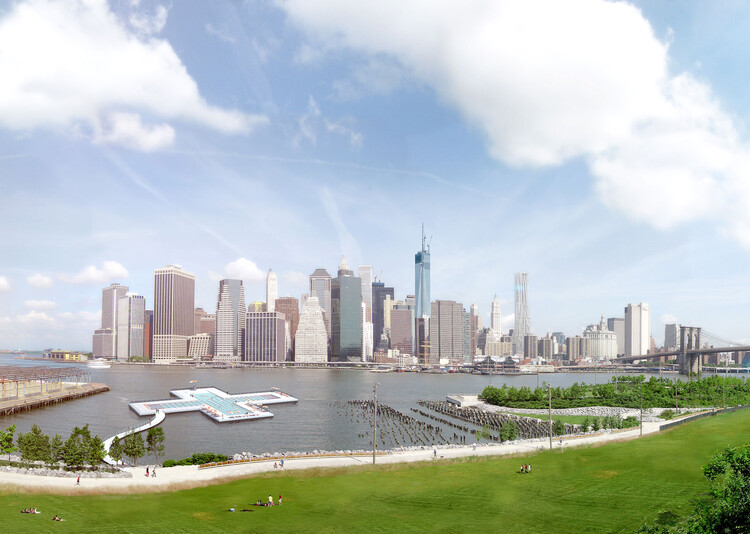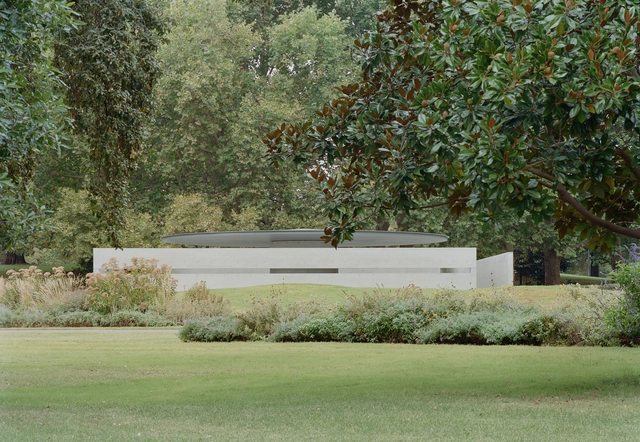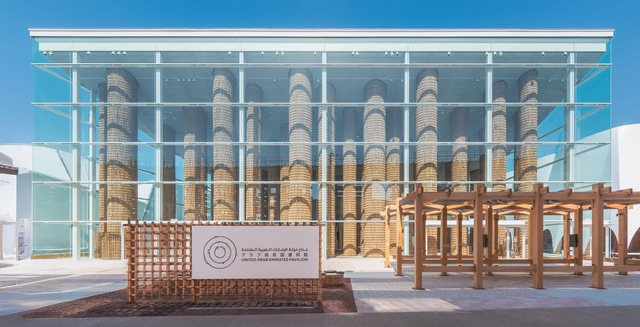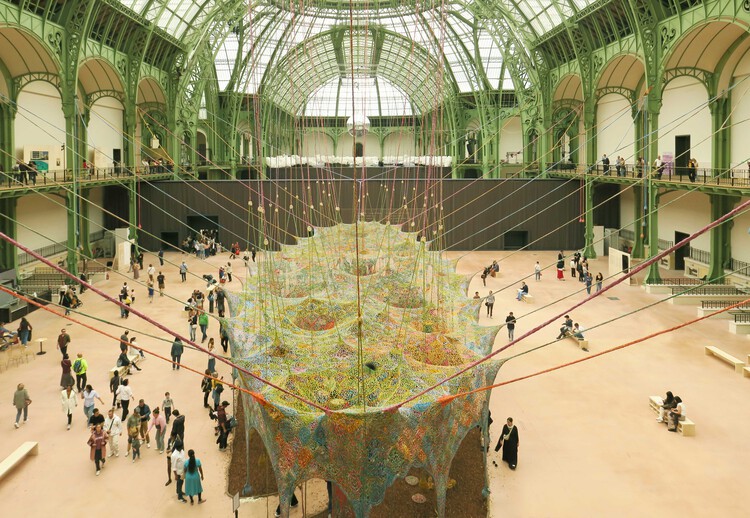Lumion View is a lightweight, always-on visualization tool built directly into SketchUp.
Architecture News
How to make early-stage design faster and simpler | Lumion View for SketchUp
Discover the World's Best Universities to Study Architecture in 2025, Based on QS Rankings
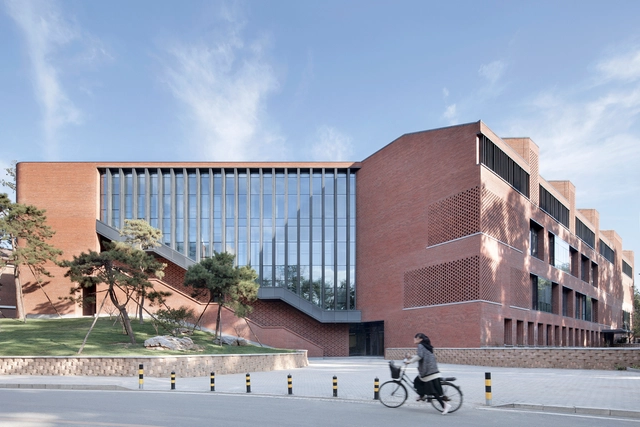
Every year, the QS World University Rankings by Quacquarelli Symonds (QS) releases an updated list of best university programs worldwide. In the field of Architecture and the Built Environment, the list includes 250 institutions. The ranking evaluates institutions across all continents. This year, The Bartlett School of Architecture (part of UCL) maintains its position in first place, as the top 10 list sees a reorganization of the selected universities, with no new entrants. Tsinghua University is the only one among them to improve its position since last year, rising from eighth to joint seventh.
Grand Palais in Paris Reopens Following the Restoration by Chatillon Architectes
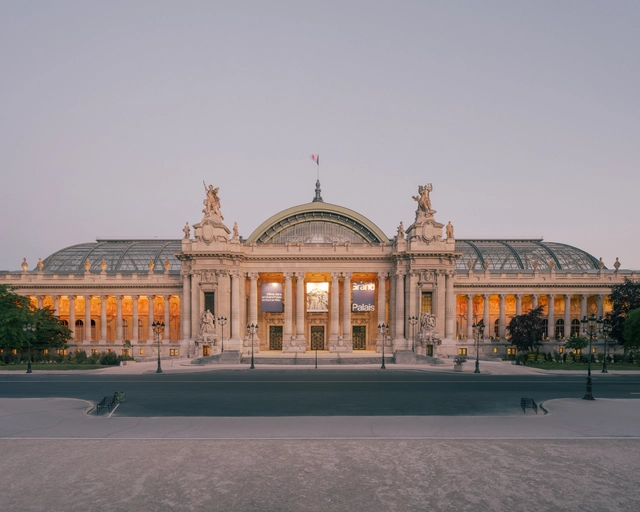
The Grand Palais in Paris has reopened to the public after the most comprehensive renovation in its 120-year history, led by Paris-based Chatillon Architectes. Originally built for the 1900 Universal Exhibition, the Grand Palais has long stood as a symbol of French cultural excellence, technical ingenuity, and architectural ambition. Following the reveal of the restored Nave for the 2024 Paris Olympics, the entire 77,000-square-meter building has now been renewed to enhance spatial clarity, restore original volumes, and transform the visitor experience. The project introduces expanded public access, new exhibition spaces, restaurants, and improved circulation, while remaining rooted in the building's architectural legacy.
Winners of the EUmies Awards for Young Talent 2025 Highlight Reuse and Collective Resilience
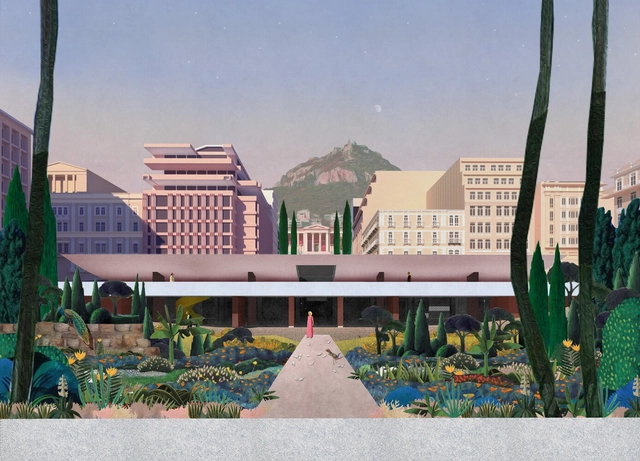
During the EUmies Awards Day in Venice, representatives from the Creative Europe program and the Fundació Mies van der Rohe revealed the four student project winners of the EUmies Awards Young Talent 2025. The award recognizes architecture projects for their capacity to respond to contemporary social, urban, and environmental challenges. The event was held within the context of the 19th International Architecture Exhibition – La Biennale di Venezia, inviting winners, jury members, and institutional representatives to engage in dialogue around four key themes, aligned with the Biennale's curatorial proposal: Artificial, Natural, Collective, and Intelligens.
Concéntrico 2025 Opens in Logroño, Spain, With 24 Urban Interventions

The 11th edition of Concéntrico, the International Festival of Architecture and Design, is currently taking place in Logroño, Spain, from June 19 to 24, 2025. This year's edition broadens the scope of the festival with a multifaceted programme that includes not only temporary installations but also permanent projects, exhibitions, educational initiatives, and traveling events. Through 24 urban interventions, Concéntrico 2025 explores themes such as material reuse and circular design, food as a collective practice, the recovery of water-related spaces, the activation of urban voids, and interspecies connections in the urban context, while emphasizing the need to imagine new ways of inhabiting the city, placing care, sustainability, empathy, and active listening at the core of public architecture.
CCA Releases Documentary on Carla Juaçaba’s Work to Support Forest Conservation in Brazil's Coffee Region

The Canadian Centre for Architecture (CCA) launched a documentary and exhibition, "With an Acre", the third and final chapter of the series Groundwork, which explores how contemporary architects cultivate alternative modes of practice to address the ecological crisis. The documentary follows the work of architect Carla Juaçaba in Minas Gerais, Brazil, where she is developing pavilions in a coffee field where collectives resist extractive industrial agriculture. The narrative examines the role of architects in extractivist contexts facing land regeneration challenges and unstable climatic conditions, as well as the tools smallholder farmers can use to cope with the environmental and social consequences of colonial settlement, urbanization, and industrialization.
NYC’s First River-Based, Water-Filtering Pool Takes Shape at Pier 35

Friends of + POOL has announced the next steps in the realization of New York City's first water-filtering floating swimming pool, to be installed at Pier 35, north of the Manhattan and Brooklyn Bridges. The project seeks to provide safe public access to swimming in the city's rivers by integrating a custom-designed filtration system into a floating pool structure. Installation at Pier 35 is scheduled for May 2026, when the pool will enter its final phase of evaluation. Public access will be contingent on the successful completion of large-scale filtration testing and the full build-out of the facility for safe public use.
Expo 2030 Riyadh Unveils First Details of Its Masterplan
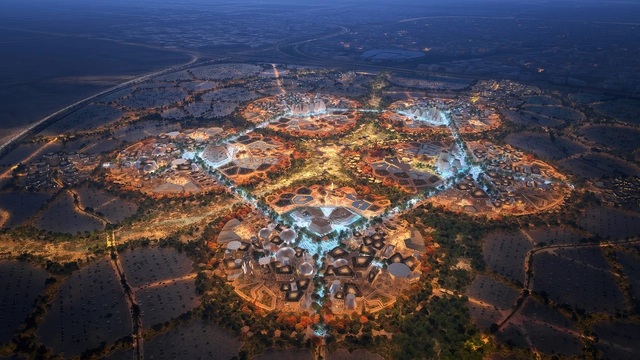
The Bureau International des Expositions (BIE) General Assembly in Paris has officially approved the Registration Dossier for Expo 2030 Riyadh, formally confirming Saudi Arabia as the host of the upcoming World Expo. With this milestone, the next phase of preparations will begin, including the official invitation of participating countries through diplomatic channels. Coinciding with the approval, the initial masterplan for the Expo site designed by LAVA, the Laboratory for Visionary Architecture, has been unveiled. Scheduled to take place from October 1, 2030, to March 31, 2031, the event will be held on a site in Riyadh, designed to accommodate more than 40 million visits and host over 195 participating nations.
HWKN Develops AI-Planned Commercial District in Central Sharjah, UAE

Architecture firm HWKN has been commissioned by Al Marwan Real Estate Development to design eleven distinct buildings for a new commercial neighborhood in central Sharjah, the third most populous city in the United Arab Emirates. The district, featuring offices, retail spaces, cafés, childcare and healthcare facilities, specialized institutes, and a mosque, has been fully researched, conceptualized, and planned using Artificial Intelligence (AI).
Lesley Lokko Launches Nomadic African Studio to Lead Architecture Workshops Across Africa
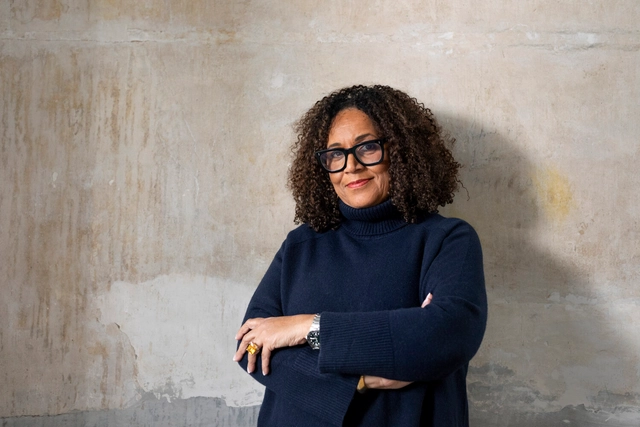
Lesley Lokko, the Scottish-Ghanaian architect, curator of the 18th Venice Architecture Biennale, and the first Black woman to receive the RIBA Royal Gold Medal, has recently launched Nomadic African Studio, an educational program for young architects. The initiative is organized by Lokko's African Futures Institute (AFI) and is inspired by her experience establishing the Biennale College Architettura in 2023, a program for graduate students, recent graduates, early-career academics, and emerging practitioners to explore new possibilities for architectural education, which has also been continued for the 2025 edition. Nomadic African Studio consists of a series of fully funded, month-long studios across the African continent, "basing locations on themes, rather than places." The first edition is set to begin in July 2025, in Fez, Morocco.
Romanian Pavilion at the 2025 Venice Biennale Explores Architecture Through the Human Figure
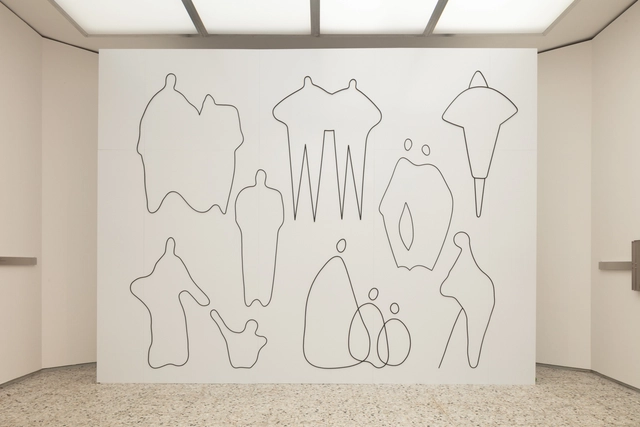
Romanian Pavilion at the 19th International Architecture Exhibition – La Biennale di Venezia presents HUMAN SCALE, an exhibition and research initiative that explores the intersection of architecture and visual arts. Curated by Cosmina Goagea, the project brings together the work of contemporary artist Vlad Nancă and architecture duo Muromuro Studio. On view at both the Romanian Pavilion in the Giardini della Biennale and the New Gallery of the Romanian Institute of Culture and Humanistic Research in Venice, the exhibition explores how architectural representations not only shape but also convey collective ideas and social aspirations.
TAC! 2025 Urban Architecture Festival: Winning Pavilions Celebrate Local Materials and Coastal Culture in Spain
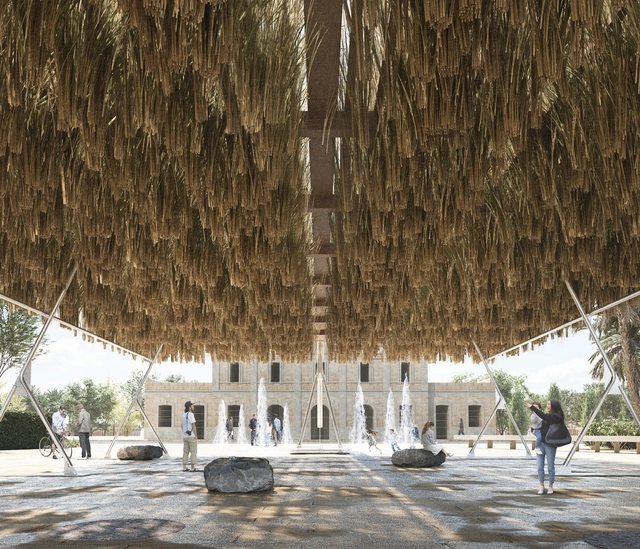
The TAC! Urban Architecture Festival is held annually in Spain with the aim of bringing contemporary architecture closer to the public through installations in various cities, including Granada, San Sebastián, Valencia, Vigo, and San Fernando. Organized by the Ministry of Housing and Urban Agenda in collaboration with Fundación Arquia, the festival seeks to promote experimentation in architecture by constructing temporary pavilions for cultural events and gatherings. The 2025 edition of the festival will take place in two locations: Casa Mediterráneo in Alicante and Plaza Stagno in Las Palmas de Gran Canaria. The pavilions are selected each year through an open call for young architects up to 45 years old. This year's winners have already been announced: the ESPARTAL project by ELE Arkitektura, GA Estudio, Florencia Galecio, and Juan Gubbins; and DE ROCA MADRE by Alejandro Carrasco Hidalgo, Eduardo Cilleruelo Terán, Alberto Martínez García, and Andrea Molina Cuadro.
Populous Reveals Designs for Shah Alam Sports Complex Redevelopment in Malaysia

Populous, in collaboration with Malaysian practice HIJJAS Architects + Planners, has released the design for the new Shah Alam Sports Complex in Selangor, Malaysia. Anchoring the Kompleks Sukan Shah Alam (KSSA) masterplan, the stadium sits at the heart of a 188-acre redevelopment led by Populous that aims to transform the site into a major public and civic destination. Originally opened over 25 years ago, the existing Shah Alam Stadium has been a significant venue in the country's sporting history. The new proposal retains the original stadium's silhouette while introducing contemporary architectural and technical upgrades to support current and future needs. Redevelopment works, including the demolition of the aging structure, are planned over 48 months, with completion targeted for 2029.
Copenhagen Architecture Biennial 2025 Reveals 'Slow Pavilion' Designs Built from Reused Materials
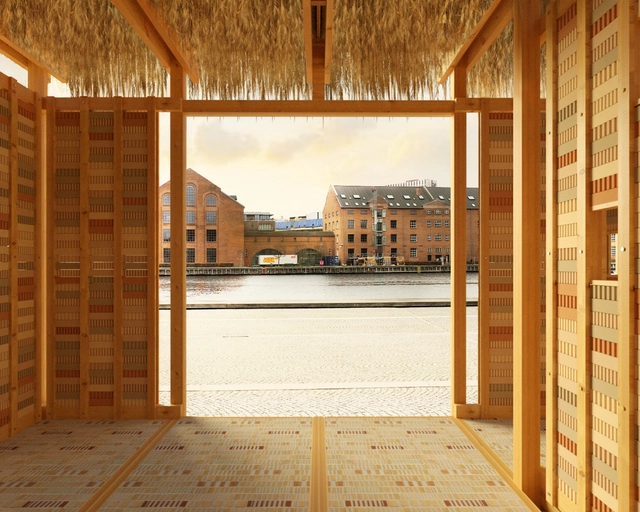
The first edition of the Copenhagen Architecture Biennial will take place from 18 September to 19 October 2025. Organized by CAFx (Copenhagen Architecture Forum), the event marks a transition from the previous annual Copenhagen Architecture Festival to a more expansive platform for architectural exploration. The theme of the inaugural edition, "Slow Down," invites participants to reflect on how the rapid pace of modern life affects the built environment. According to the organizers, this thematic shift encourages the envisioning of spaces that promote sustainability, longevity, and mindful engagement with our surroundings. In line with this vision, the organization launched an open call earlier this year for pavilion proposals that embody principles of circular design while serving as hubs for public programming during the event. Two winning proposals, modular structures by Slaatto Morsbøl and Tom Svilans x THISS Studio, were selected, each offering an approach to architectural deceleration.
Woods Bagot Completes Western Sydney International Airport, with Concept Design by Zaha Hadid Architects and COX Architecture
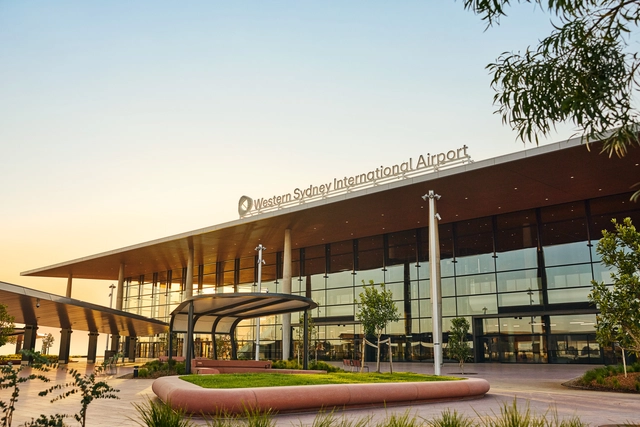
The first photos of the recently completed Western Sydney International (Nancy-Bird Walton) Airport (WSI) have just been unveiled, marking the delivery of Australia's first major airport in over half a century. The design was developed with Zaha Hadid Architects and COX Architecture involved in the initial design concept, and Woods Bagot as the leading design and delivery as part of Multiplex's design team. The terminal presents a new model for airport design, one that is grounded in its setting, responsive to its context, and oriented toward the future of travel. Located in Badgerys Creek on the Cumberland Plain, the terminal is positioned to serve as a long-term gateway to Greater Sydney. While major construction has concluded, final fit-outs of the terminal's retail precinct and airline lounges will be completed closer to the airport's official launch, as commercial agreements continue to progress. Western Sydney International Airport is on track to begin operations, including domestic, international, and air cargo services, in late 2026.
Ernesto Neto’s Textile Art Installation at Paris’ Grand Palais Captured by Paul Clemence
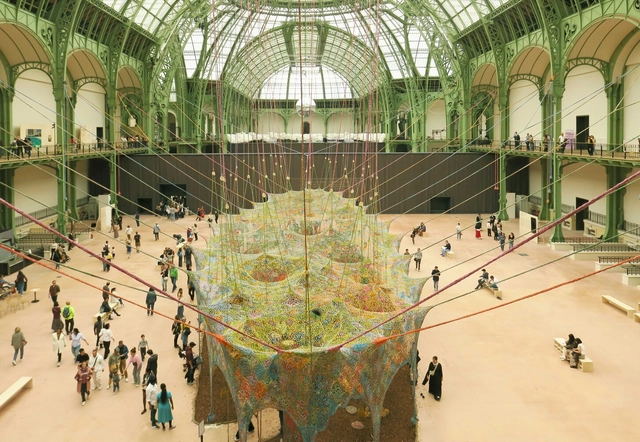
The exhibition "Nosso Barco Tambor Terra" by Brazilian artist Ernesto Neto, held at the recently renovated Grand Palais in Paris from June 6 to July 25, 2025, is a large-scale, immersive installation that invites visitors to reconnect with nature and community through sensory experience. Drawing inspiration from Brazilian and Indigenous cultures, Neto uses textiles, scents, and organic materials to create a space for reflection and interaction. The textile installation was recently captured by photographer Paul Clemence, who sought to portray its architectural qualities.












