
The 11th edition of Concéntrico, the International Festival of Architecture and Design, is currently taking place in Logroño, Spain, from June 19 to 24, 2025. This year's edition broadens the scope of the festival with a multifaceted programme that includes not only temporary installations but also permanent projects, exhibitions, educational initiatives, and traveling events. Through 24 urban interventions, Concéntrico 2025 explores themes such as material reuse and circular design, food as a collective practice, the recovery of water-related spaces, the activation of urban voids, and interspecies connections in the urban context, while emphasizing the need to imagine new ways of inhabiting the city, placing care, sustainability, empathy, and active listening at the core of public architecture.
The festival features installations by studios and creators, including Leopold Banchini Architects, Zyva Studio, SalazarSequeroMedina, Sam Chermayeff Office, Studio ACTE, Andreia Garcia + Diogo Aguiar, Bayona Studio, Traumnovelle, Lemonot + O-SH, Erazo Pugliese, MVRDV, BairBalliet, Namiñami Studio, Soft Baroque, Sahra Hersi, h3o architects, Emil Ivănescu + Simina Filat, IC-98 & Suomi-Koivisto, Raghad Al-Ahmad, and Chris Kabel, among others. The programme also includes interventions by the winners of the international open calls: Studio An-An, Abad, Borneo, and JMBAD (Joseph Melka and Balthazar Auguste-Dormeuil).
Read on to discover the full list of urban interventions at the 11th edition of Concéntrico.
Related Article
Discover the Winning Projects of the Upcoming 2025 Edition of Concéntrico Festival in LogroñoThe Boxing Dinner / ZyvaStudio (AnthonyAuthié)
Location: Mercado de Abastos
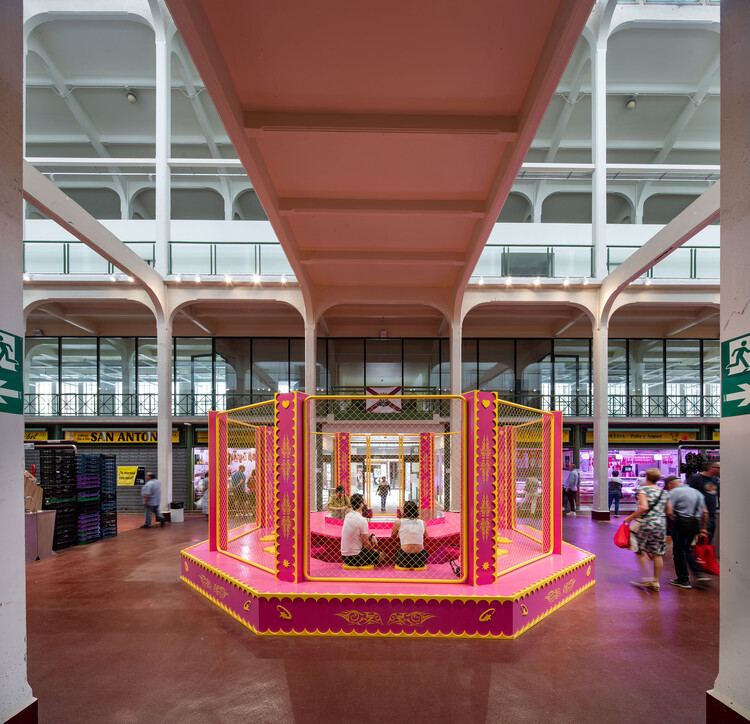
The installation centers on a circular structure inspired by the ancient Greek agora and the geometry of combat sports arenas, particularly MMA cages. At its core is a table that serves both as a support for dining and a stage for verbal exchange. The design reflects the emotional tension of family dinners, framing the shared meal as a moment where conflict and connection converge. Visual elements draw from the aesthetics of contemporary subcultures, using logos and symbols to build a distinct graphic language. Rather than replicating a boxing ring, the project constructs a multifunctional environment that brings together spatial performance, ritual, and collective experience.
Monumental Splash / SalazarSequeroMedina
Location: Monument to Espartero
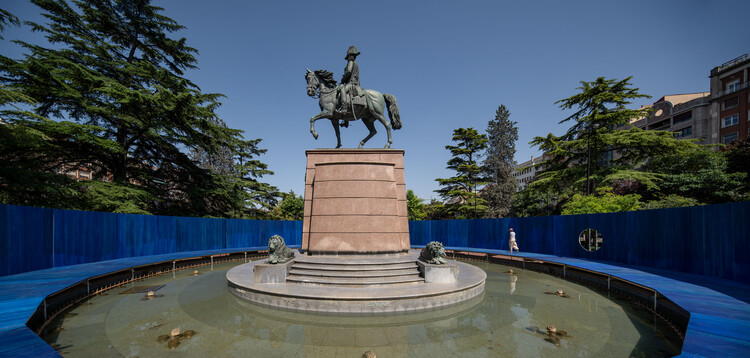
The installation temporarily reconfigures the Fuente de Espartero into a public pool, transforming the monument into an accessible and inclusive space that engages directly with the effects of urban heat. Using a lightweight, reusable structure that recalls the design language of municipal swimming facilities, the intervention invites the public to rest, cool off, or celebrate the summer solstice around water. By activating the fountain as a participatory environment, the project reconsiders the symbolic and functional role of monuments in contemporary urban life, while highlighting water as a shared and essential resource in the context of climate adaptation.
Ser Miento / Lemonot + O-SH
Location: Plaza del Revellín
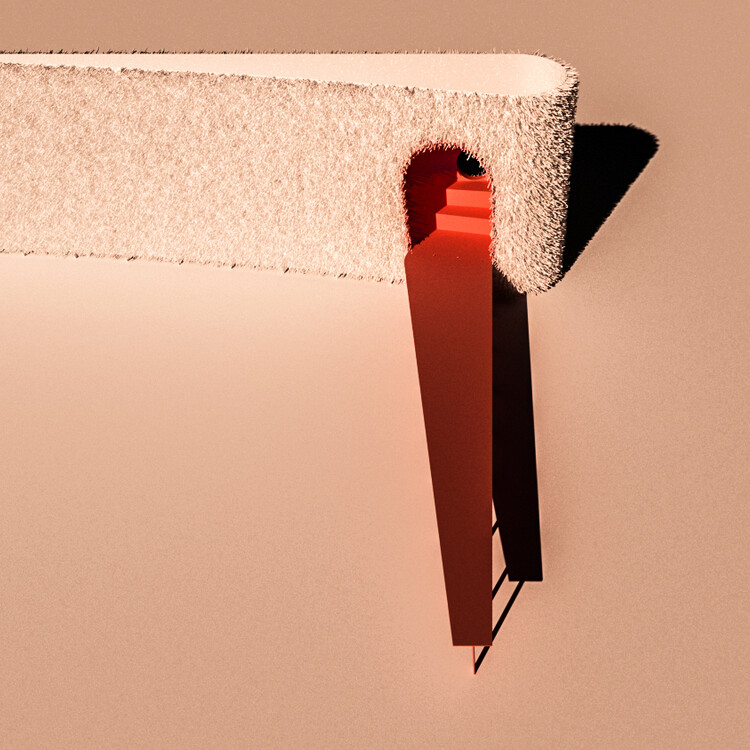
The project repurposes over 1,200 bundles of sarmientos, pruned vine branches typically discarded by nearby wineries, into a large-scale installation that redefines Logroño's Plaza del Revellín. Arranged into a curved, natural yet geometric formation, the densely stacked sarmientos create an inhabitable wooden structure over 16 meters long and 4 meters high, featuring seating areas, a raised viewpoint, and a communal table. The installation filters light and provides shade through its interlaced branches, while an oculus frames views of the surrounding historic façades. Evoking the square's past as a gathering place, the design transforms it into a contemporary stage for social interaction, culminating in a collective barbecue that closes the material and ritual cycle.
111 Farolas / Bayona Studio
Location: Town Hall Square
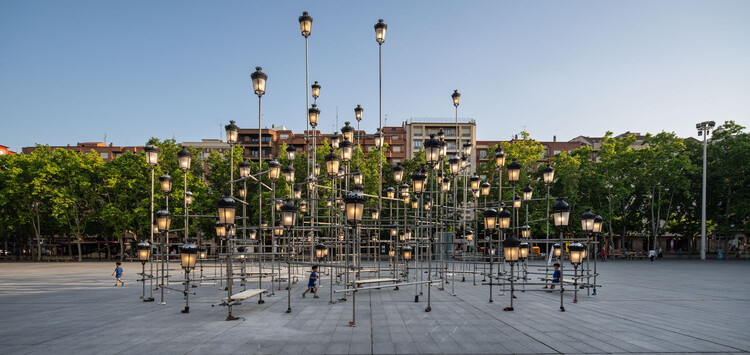
The installation transforms an 18-meter-diameter circle in Logroño's Town Hall Square into a dense forest of vertical streetlamp poles, reinterpreting public lighting as both a functional and sculptural element. By clustering surplus streetlamps on scaffolding structures, the project highlights light's role as a catalyst for urban nocturnal life while creating a space for reflection on public space use. Positioned within Rafael Moneo's plaza, the vertical poles engage visually with the building's architectural columns, establishing a dialogue between historic urban design and this temporary, adaptive intervention that extends the lifecycle of its materials.
Herejes / Traumnovelle
Location: Soto del Ebro
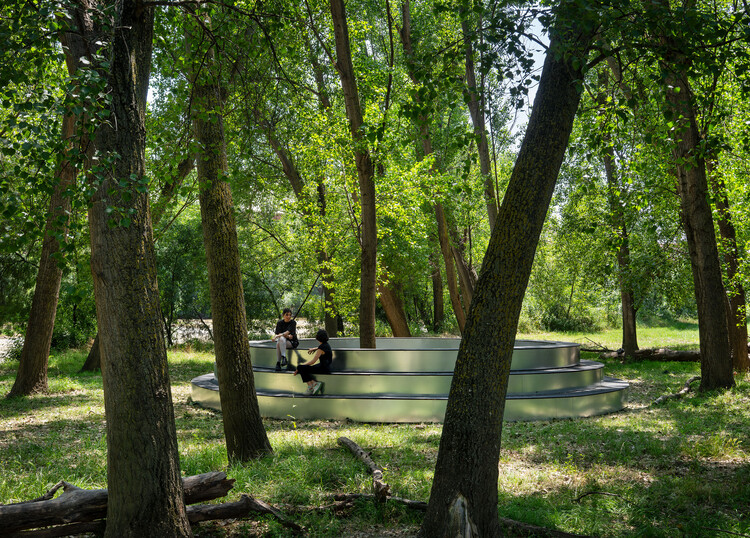
Set in the historically charged landscape of Soto del Ebro, the project confronts a dark past where bodies were burned by the river, and many remained unmarked and forgotten. It evokes themes of memory, absence, and collective trauma by embodying these "monsters" not as figures of revenge but as symbols of unconditional empathy. The installation invites public participation, transforming the site into a space for reflection on loss, invisibility, and shared humanity.
Roundabout Baths / Leopold Banchini Architects
Location: Gran Vía – Plaza Salón
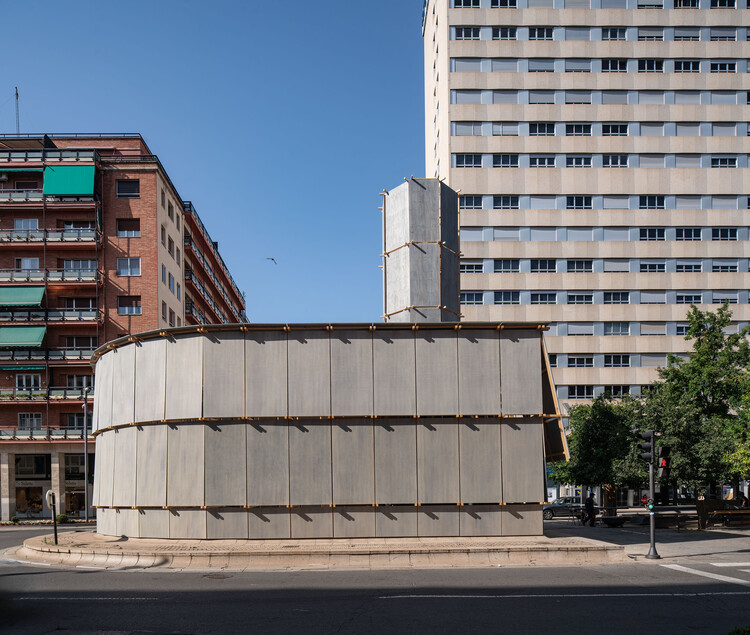
The installation reimagines a traffic-isolated fountain by converting it into a temporary public bath, transforming an inaccessible urban roundabout into a space of intimacy and communal gathering. Featuring changing rooms, steam rooms, and cold-water basins, the structure provides privacy within a central city location, challenging the dominance of cars and reclaiming overlooked urban space. Constructed with a regular timber frame clad in reusable, uncut wooden panels, the facility highlights the historical significance of public baths while proposing alternative uses for car-centric environments. After the festival, the fountain will revert to its original state, leaving behind a temporary intervention that prompts new reflections on public space and urban life.
A Third of Life / Suomi-Koivisto & IC-98
Location: Plot at Marqués de San Nicolás 144
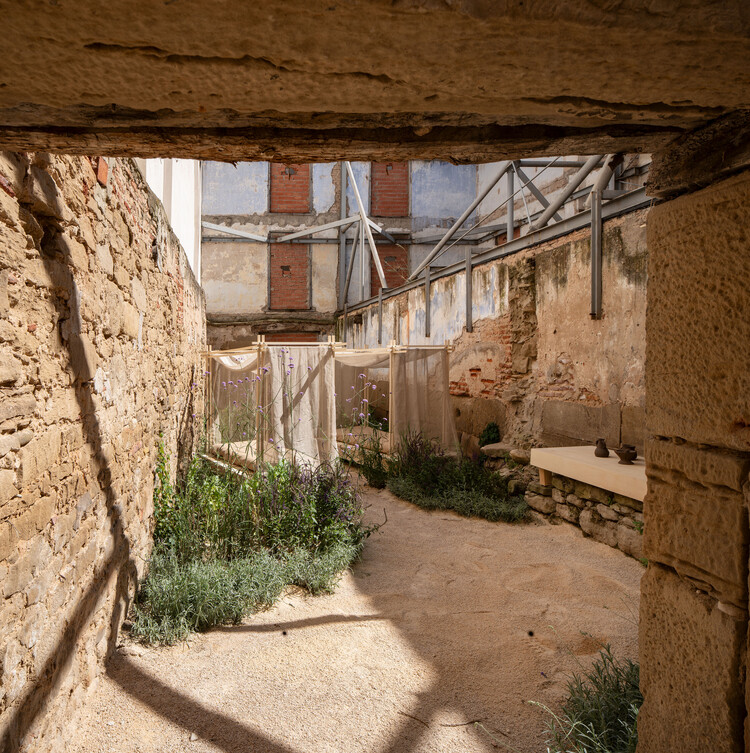
The pavilion functions as both a secluded, drought-resistant garden addressing urban heat and a stage for a ritualistic "incubation temple" inspired by ancient asklepieia and Surrealist practices. Designed as a roofless, abandoned townhouse, the spatial installation includes symbolic objects, custom pottery, beds, and wall hangings that facilitate a guided group sleep and dream-sharing ritual. Participants engage with themed rooms featuring natural elements and sleep-inducing herbs, culminating in collective dreaming followed by morning workshops and discussions. This experimental project seeks to bridge political polarization and reconnect individuals with shared unconscious experiences through embodied, communal practices.
BackStage Fireplace / Sam Chermayeff Office
Location: Calle Portales – Plaza de San Agustín
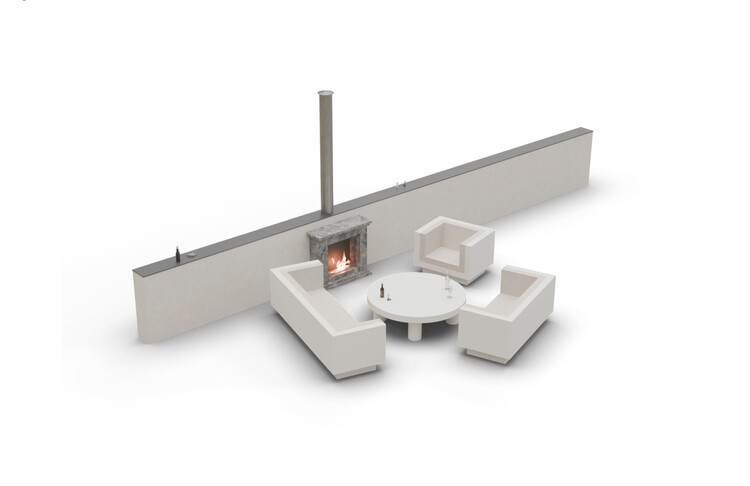
Inspired by Le Corbusier's Maison de Beistegui rooftop, the installation creates a domestic-like setting within public space, featuring a low wall, sofas, and a table crafted from simple painted boards and fabric cushions, all centered around a fireplace made of marble or fine stone. This environment fosters social gathering, inviting visitors to convene around the fire, an element that gains symbolic significance during the summer solstice festival. The low wall doubles as seating and a resting place while framing views beyond, seamlessly connecting intimate moments with the broader urban context.
Caseta de obra / ACTE Studio
Location: Plaza Alfonso de Salazar
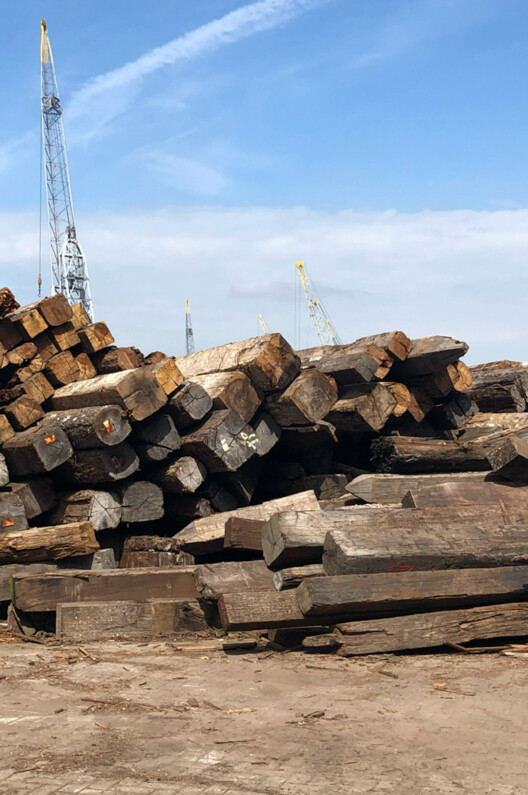
The installation serves as a temporary stage dedicated to the preparation and reuse of materials from deconstructed pavilions, anticipating a future pavilion constructed entirely from reclaimed components such as plywood, wooden beams, thermo bricks, and textiles. Throughout the festival, the space operates as a workshop and collective studio, facilitating public discussions, material cataloging, and design exploration around circular architecture. Constructed solely from construction site materials, including Lego-style concrete blocks, wooden supports, and cargo straps, the structure is deliberately temporary and adaptable. Its exposed assembly celebrates tension and reuse, while an overhead tarp provides shade, defining the area as a flexible hub for fabrication, reflection, and the promotion of sustainable design practices.
Todas las líneas son discontinuas / Andreia García + Diogo Aguiar Studio
Location: Parquedel Ebro
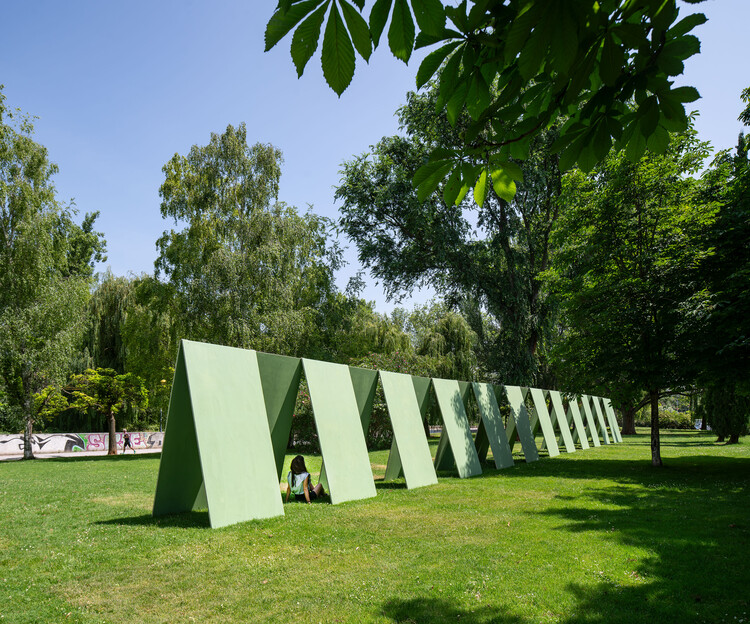
The project explores fragmentation and impermanence through the metaphor of discontinuous lines, emphasizing interruption as a fundamental condition. It challenges the notion of continuity by presenting lines that falter, waver, and dissolve, reflecting the incomplete and transient nature of movement, memory, and experience. Rejecting the Cartesian ideal of the straight line, the work highlights gaps, silences, and leaps that exist between points, proposing discontinuity as a more truthful representation of time, body, and landscape.
Habitar el Río / Erazo Pugliese
Location: Ebro River Dock
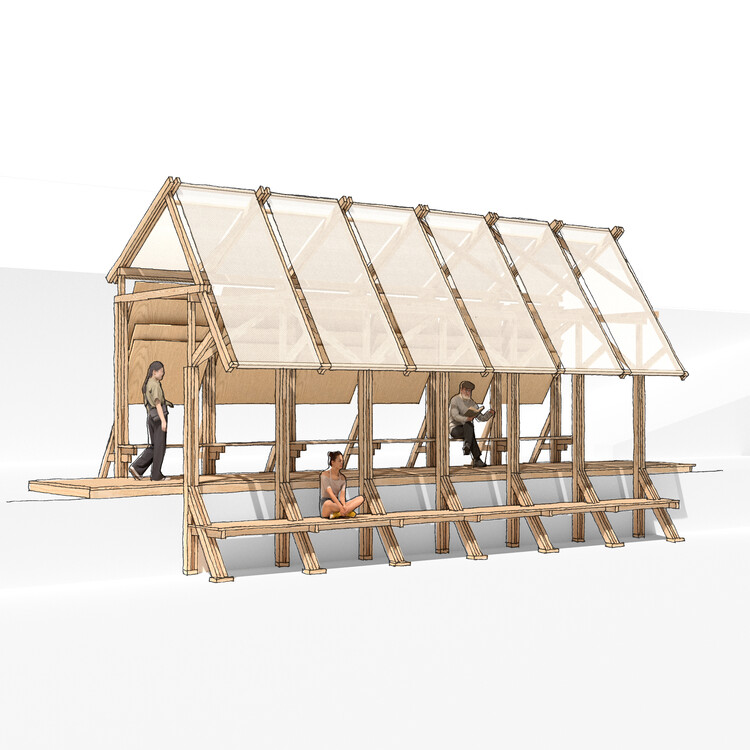
Situated between the concrete slab of an underused pier and the shifting natural riverbank of the Ebro, the installation creates a transitional, habitable space that fosters interaction between river and city. Sheltered by semi-translucent white fabrics and plywood panels, the design offers shade and thermal comfort during hot months. Its wood-based materiality encourages a tactile, intuitive engagement, inviting visitors and residents to connect more closely with the river environment.
Design Your Own Community Garden / Sahra Hersi
Location: Calle Mayor 146
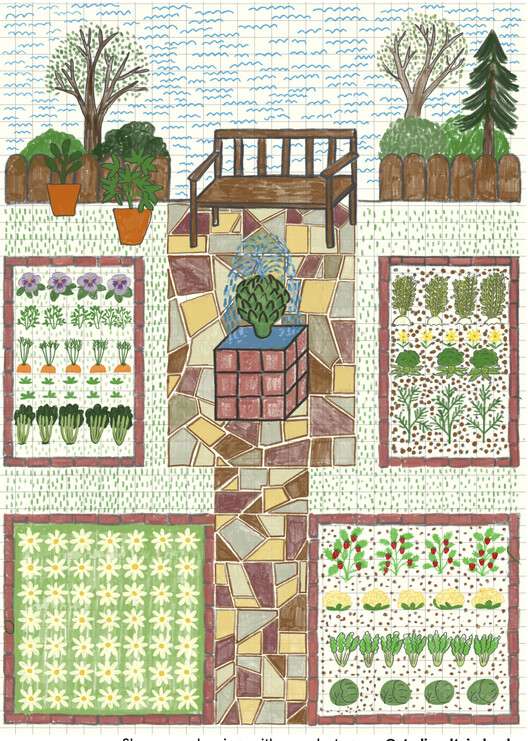
Participants engage in a two-hour workshop, inviting them to design their own community gardens, focusing on nurturing both people and urban wildlife. Guided by simple prompts, they explore biodiversity by considering habitats for birds, bees, and insects, while reflecting on gardens as spaces for social connection, play, and creativity. Using drawing tools around a communal table, participants develop ideas for growing edible plants alongside ecological features, fostering a closer relationship with local food systems and urban ecosystems. The session culminates in a collective landscape that unites individual designs into a shared vision for greener, more inclusive city spaces.
¡Todxs a la mesa! / h3o architects
Location: Gran Vía – Daniel Trevijano
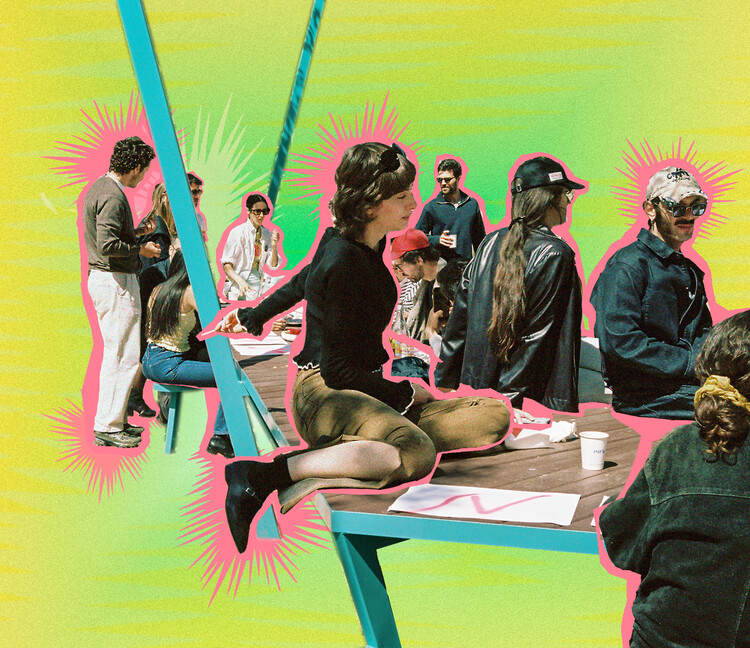
The intervention installs a 30-meter-long serpentine communal table along Gran Vía in Logroño, transforming a busy thoroughfare into a vibrant, open gathering space. Designed without hierarchy, the undulating table adapts fluidly to its surroundings, inviting passersby to stop, sit, and share meals without need for reservation or purchase. Drawing on the historical role of public eating in fostering social bonds, from ancient agoras to modern market squares, the installation activates the urban commons through collective dining. Accented by hanging garlands and vivid colors, the project reimagines public space as a site for pause, celebration, and new forms of togetherness.
Rooted in Warmth / Raghad Al Ahmad
Location: Plaza de la Diversidad
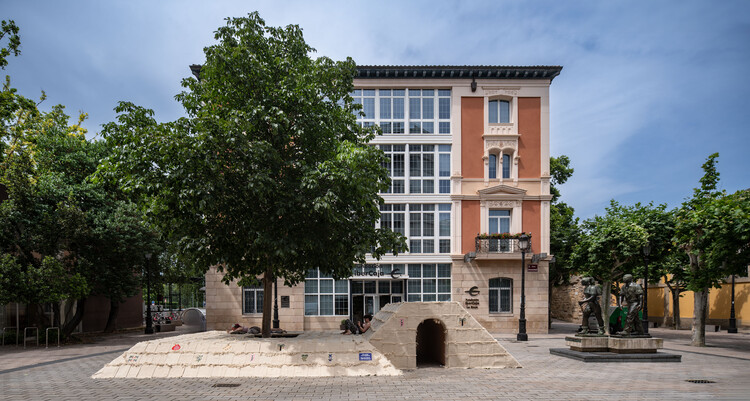
The installation creates an immersive sculptural landscape inspired by traditional communal gatherings in Saudi Arabia's agricultural regions. Featuring wooden seating wrapped in handwoven rugs that reinterpret UNESCO-recognized Al-Sadu weaving, the work invites visitors to lounge and reconnect with cultural heritage. Its vibrant colors reference the region's fruit harvests, symbolizing abundance and simplicity. Beyond its homage to craft and memory, the project integrates data on Saudi Arabia's thriving fruit sector, blending storytelling, materiality, and market realities into a sensory experience that celebrates community, nature, and cultural continuity.
Crop Top / BairBalliet
Location: Plaza Cofradía del Vino Rioja – La Villanueva
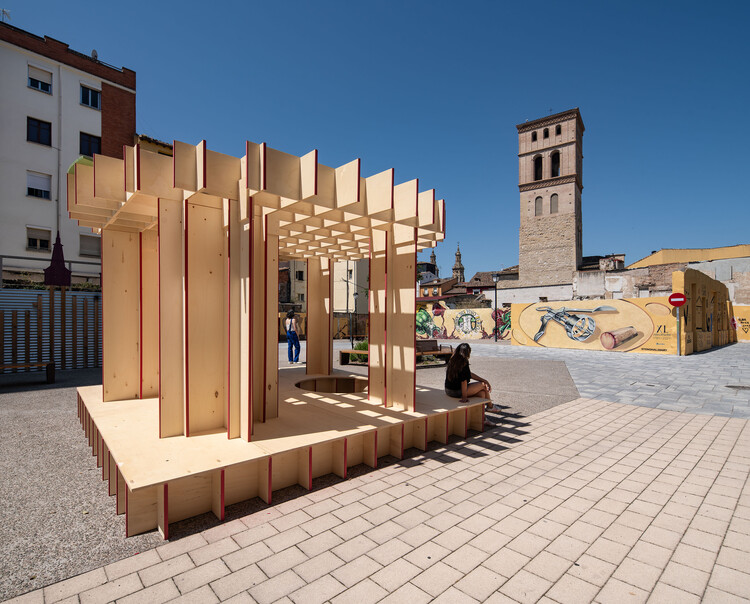
The installation consists of a series of partial rooms featuring a circular roof and varying vertical surfaces that frame views both within the space and of the surrounding square. By spatializing the act of "cropping," the design creates shifting perspectives as visitors move through the structure. Constructed using a partial framing system that maximizes material efficiency through the use of sheets and offcuts instead of dimensional lumber, the incomplete roof cladding references the crop top garment, emphasizing absence and subtraction to focus attention on what is intentionally left out.
Criaturas Silvestres / Nami Nami Studio
Location: COAR Courtyard
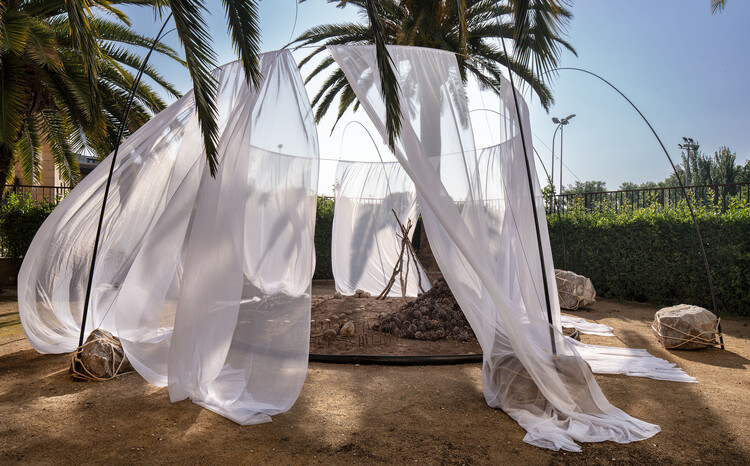
The installation invites visitors into a tactile, ever-evolving environment composed of natural materials such as pine cones, soil, and sticks, arranged in loose, playful formations. Set within an urban context and framed by translucent curtains, it encourages unstructured, imaginative interaction that contrasts with today's often overstimulated and plastic-dominated play culture. Accompanied by a graphic manual that humorously highlights contemporary attitudes toward guided play, the project prompts reflection on freedom, creativity, and overconsumption in everyday life.
Dancing Bench / Soft Baroque
Location: Parque del Carmen
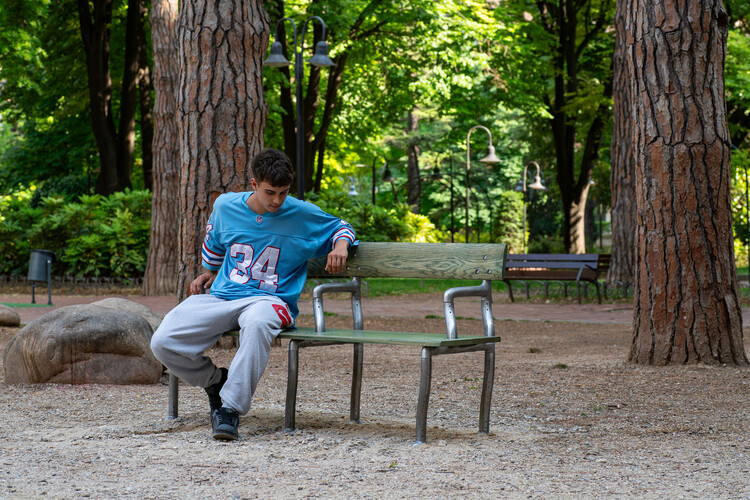
The series reanimates everyday furniture through a mechanism of rotating parallel planes, inviting users to manually spin the pieces and experience a blend of optical illusion and unusual ergonomics. Embracing contemporary expectations for multifunctional and performative objects, the design offers both visual intrigue, evoking brief moments of distorted reality, and a tactile, meditative experience akin to rocking chairs or hammocks. This interaction transforms furniture into a shared, intimate encounter that balances playful spectacle with lasting comfort.
Picos / Chris Kabel
Location: Calle Los Baños
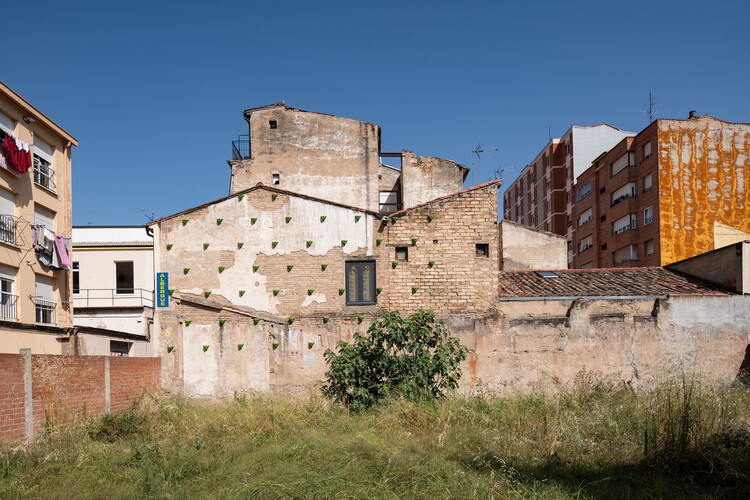
The project introduces a birdhouse designed as part of a larger urban ensemble, departing from the conventional six-plank structure in favor of a tetrahedral form made with just four wooden planks. This geometric approach creates a natural entry point where the planks meet, offering a minimalist and efficient design. Functioning as both shelter and sculptural element, the birdhouse integrates seamlessly into the urban context, contributing to a more thoughtful and cohesive cityscape.
Dormir en el heno / Emil Ivănescu + Simina Filat
Location: Plaza de Santa Ana
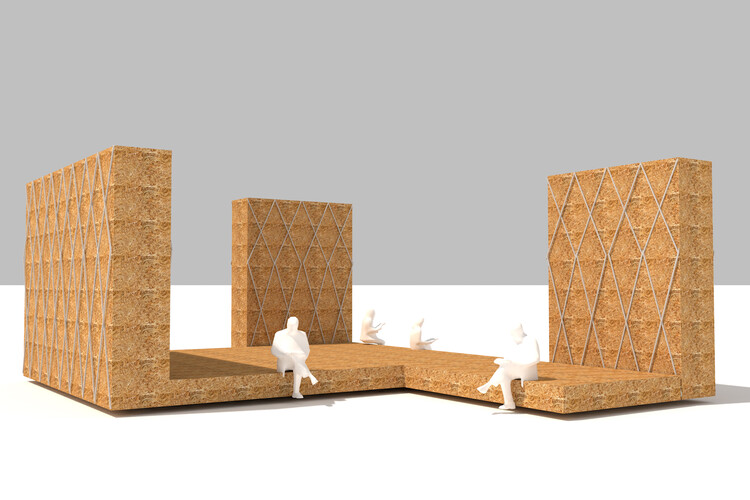
The installation evokes the sensory experience of resting in a summer hayfield, reintroducing rare, rural sensations into the urban environment. Positioned in Plaza San Bartolomé, it transforms the space into a large, collective bed filled with hay and aromatic herbs, offering an olfactory and tactile escape from the technological rhythm of contemporary city life. Referencing primitive forms and built with simple materials, the piece functions as a metaphor for the field, inviting passersby to pause, lie down, and reconnect with a slower, more elemental way of being.
Tapete / MVRDV
Location: Plaza San Bartolomé
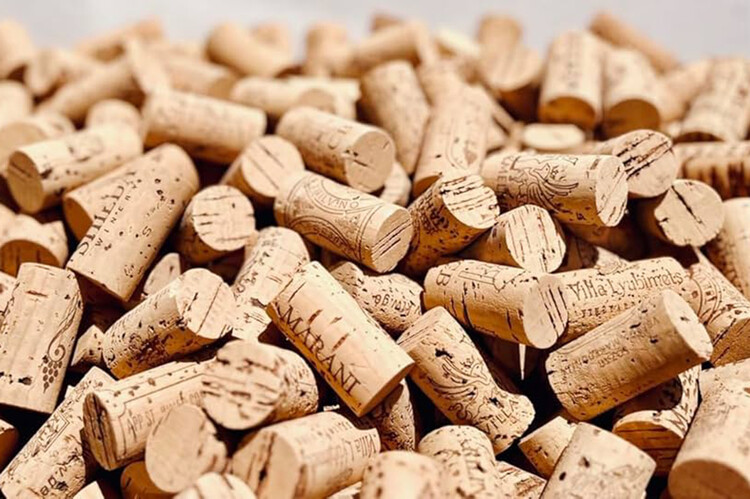
This hands-on workshop explores MVRDV's approach to upcycling, focusing on the creative reuse of materials rooted in local identity, such as wine corks, a symbol of the La Rioja region. Led by Aser Jiménez-Ortega, Associate Director and Head of Interior at MVRDV, the session introduces participants to traditional netting techniques using cork, examining their origins, applications, and methods. Through direct engagement with tools and materials and with guidance from local artisans, the workshop highlights how inventive design processes can transform everyday waste into playful, community-oriented spaces.
Reciclar la ecología / Abad
Location: Plaza de la Inmaculada
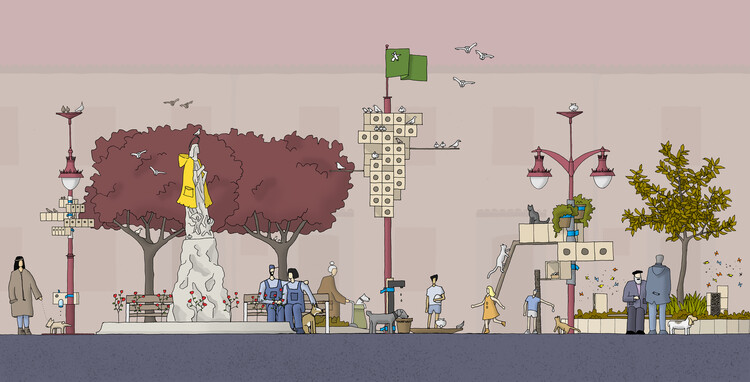
Located in Plaza de la Inmaculada, the installation explores interspecies cohabitation through design strategies that prioritize relational ecologies over human-centered functionality. Drawing on the concept of "holobionts," hybrid systems formed by living organisms and their environments, the project attaches new structures to existing urban elements such as streetlights and fountains, creating shelters for sparrows, bats, cats, and butterflies. Referencing the square's social housing legacy, the intervention reclaims space for non-human inhabitants often overlooked in urban planning.
La batalla del jardinero planetario / Borneo
Location: Calle San Roque 1/3/5
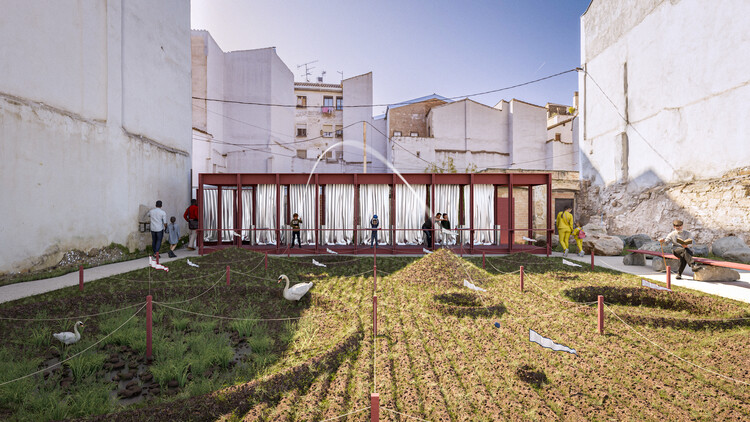
Rooted in Gilles Clément's concept of the "planetary garden," the installation transforms an urban void into an open veranda, an allegorical threshold between the city and the global ecosystem. Framed as a space of learning and reflection, it invites visitors to adopt the role of planetary gardeners, recognizing biodiversity not only for its intrinsic value but also for its adaptive capacity in the face of climate change. Through interactive elements and playful engagement, the project fosters ecological awareness and shared responsibility, positioning the city as both home and site of care in the ongoing cultivation of a more resilient and inclusive future.
Earth Cooking / JMBAD (Joseph Melka + Balthazar Auguste - Dormeuil)
Location: Viña Lanciano - Bodegas LAN
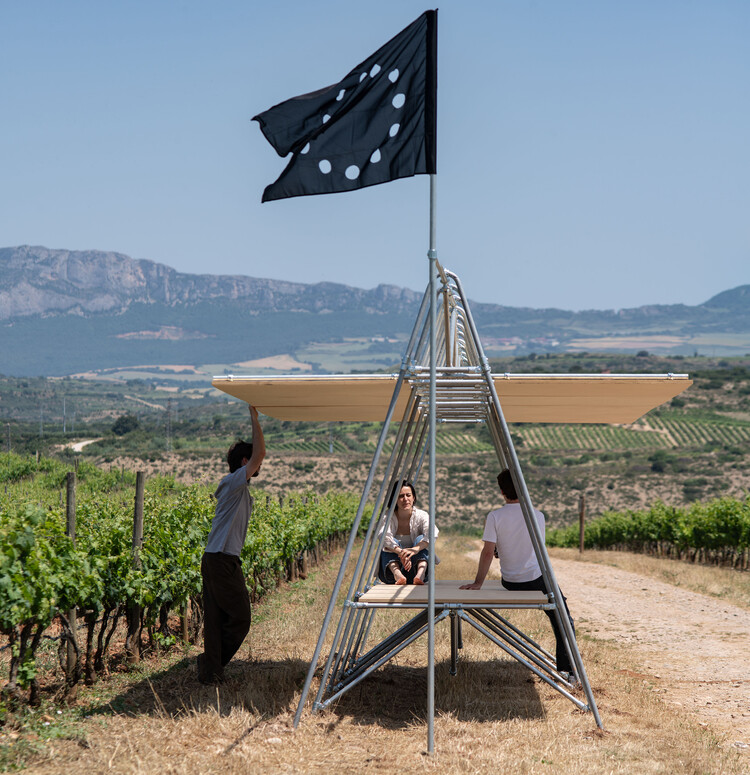
The installation functions as both a communal dining space and a cyclical process, where participants shape raw clay into vessels, use them to share a meal prepared on site, and then return the clay to the earth. Emphasizing the historical connection between clay and food, the project redefines the act of dining as a form of shared labor and embodied knowledge. Blurring roles between maker, cook, and guest, it challenges linear models of production and waste, proposing instead a temporary, collective system grounded in the regenerative rhythms of the land.
Me apunto! / Studio An - An
Location: Romanian Design Week – Bucharest
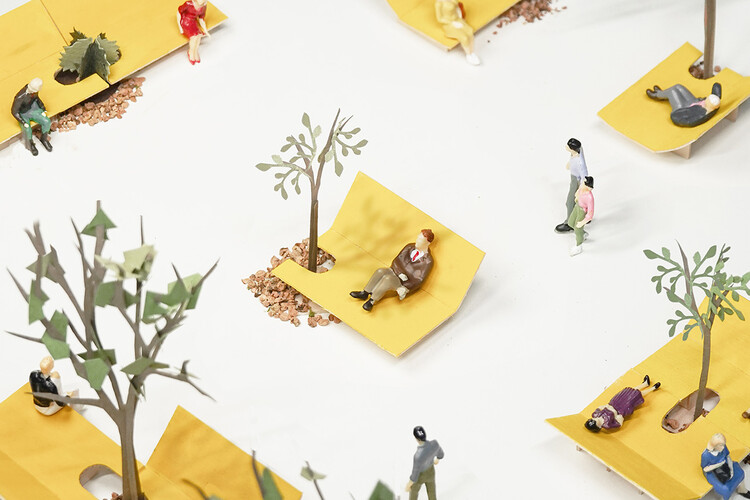
The project emphasizes the role of street trees as essential components of the urban ecosystem, reimagining them as focal points for civic interaction. Featuring modular benches with tree-shaped cutouts, the design creates intimate seating areas that foster connection between pedestrians and nature. Adaptable to diverse urban contexts, the installation promotes companionship, participation, and shared experience, transforming overlooked street elements into catalysts for collective engagement and everyday ecological awareness.


















































































































































































































