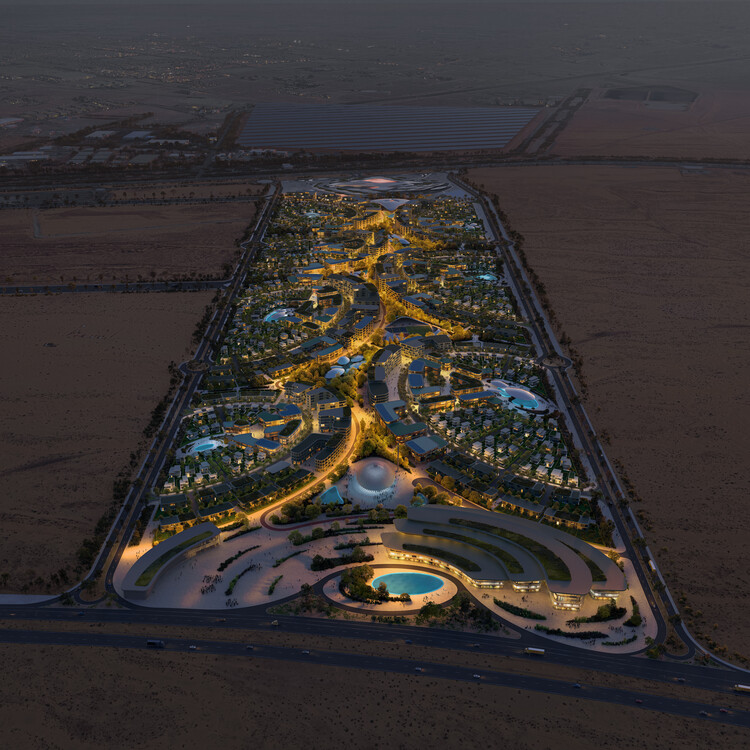
Zaha Hadid Architects (ZHA) has unveiled images of a master plan for Khalid Bin Sultan City in Sharjah, United Arab Emirates. Located adjacent to its BEEAH Headquarters, the development draws inspiration from that building's design, incorporating fluid architectural forms reminiscent of wind-swept desert dunes. Planned as a design and business district, the new urban area will consist of seven residential neighbourhoods connected by shaded walkways and anchored by a two-kilometre-long central oasis.
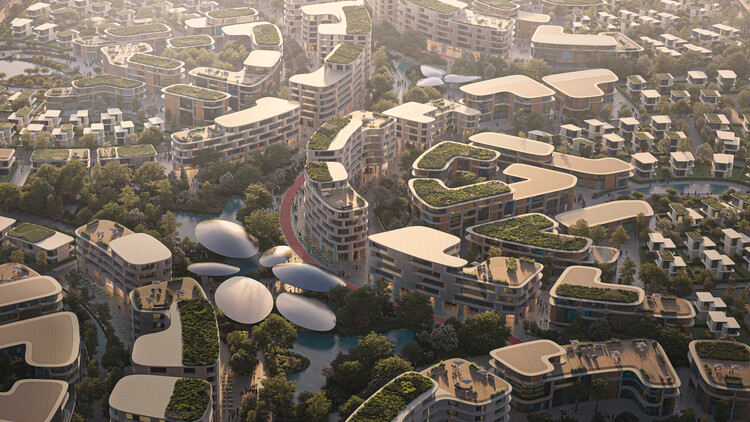
Situated along the northern edge of Khalid Bin Sultan City, next to the BEEAH Headquarters, the new urban centre is envisioned as a year-round living environment for residents of all ages. Each neighbourhood is structured around a central public plaza and is located within a five-minute walking distance from the others. These civic spaces provide community amenities and public facilities, serving as focal points for social and recreational activity. Important landmarks include a mosque, a cultural centre, and sheltered outdoor sports facilities. The plan also features incubator spaces for the UAE's creative sector, alongside a variety of cultural venues.
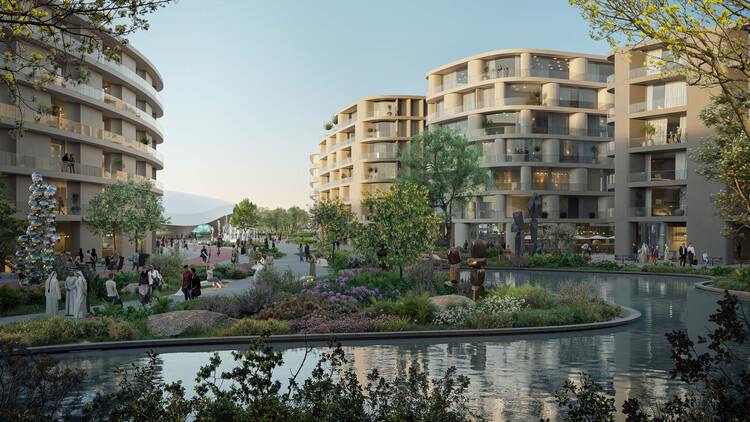
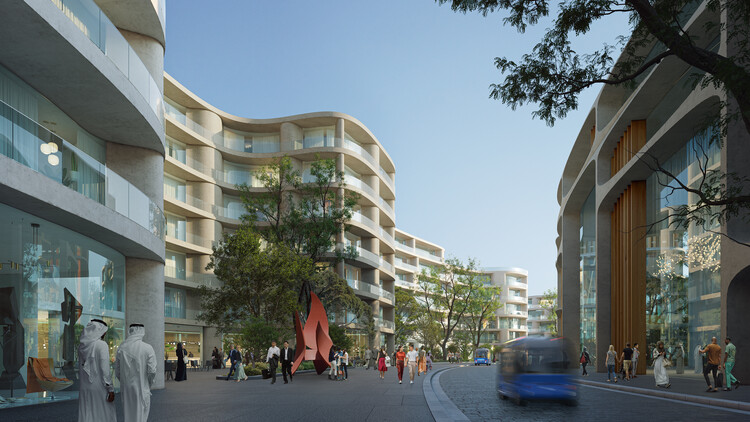
The city's central oasis extends southward from the BEEAH business district, weaving through the city in a linear pattern that varies in width to form landscaped pockets. This green corridor functions as both a recreational space and a community gathering area, incorporating shaded running and cycling tracks, sculpture gardens, wildlife ponds, cafés, restaurants, and wellness areas. Tree-lined boulevards with shaded terraces and adjoining residential buildings offer views over the oasis and connect residents to this central green spine.
Related Article
Sharjah City Guide: 18 Contemporary and Historical Attractions to Discover in UAE's Cultural HubThe master plan is guided by the premise that car-centric urban planning contributes to higher urban temperatures. In response, it prioritises walkability, incorporating pedestrian pathways shaded by native trees and vegetation, recessed façades, and colonnades. Amenities such as children's centres, sports areas, and wellness clinics are located within walking distance of residential areas. Landscaping is strategically designed to reduce ground temperatures and promote comfortable outdoor movement throughout the year. This climate-responsive strategy is further supported by interconnected shaded colonnades and outdoor seating areas intended to foster neighbourly interaction.
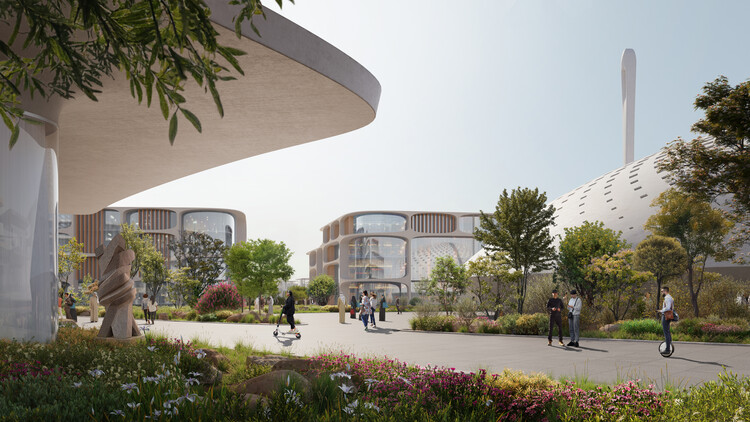
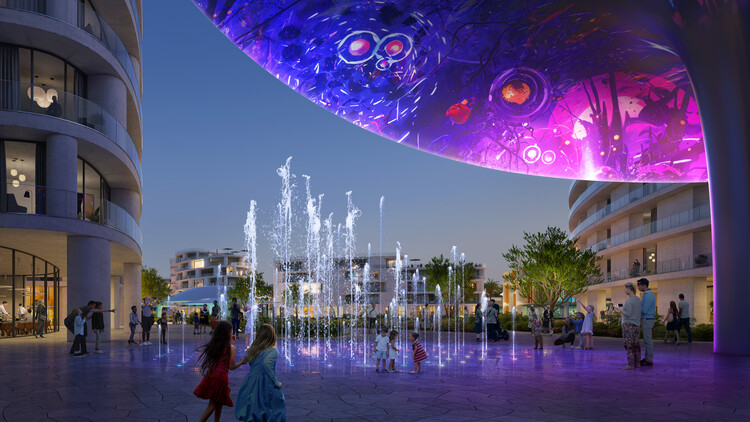
In parallel, architecture firm HWKN has also released images of a master plan for a new Sharjah neighbourhood designed using artificial intelligence. Sharjah, recognised for its commitment to the arts and culture, will host the third edition of its Architecture Triennial in 2026. The 2023–2024 edition, curated by Tosin Oshinowo, explored the theme "The Beauty of Impermanence: An Architecture of Adaptability." Other recent architectural projects in the area include the Jawaher Boston Medical District by Renzo Piano Building Workshop (RPBW) and the Sharjah Mosque, designed by MJU Engineering Consultancy.











