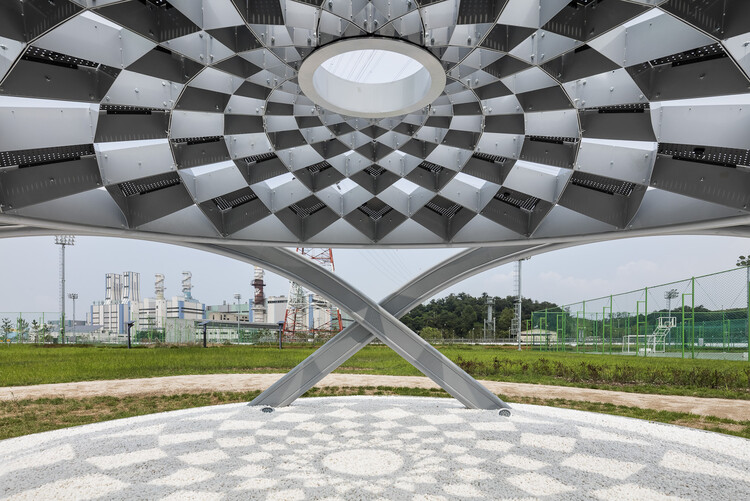
The 10th edition of the DAM Preis 2026 has been awarded to Peter Grundmann Architekten for the ZK/U Center for Art and Urbanistics, an adaptive reuse project in Berlin, Germany. The project transforms a former single-story warehouse at a freight station in Berlin-Moabit into a cultural meeting place. The jury recognized the practice's transformative approach, highlighting the use of an above-average amount of manual labor and a modest budget to encase the existing hall in a lightweight steel-and-glass structure and add an additional floor. Developed in close collaboration with the non-profit association KUNSTrePUBLIK e. V., the project supports a wide-ranging public program established at the former freight station since 2012, including exhibitions, performances, artist residencies, repair workshops, neighborhood markets, and public viewings. Peter Grundmann Architekten was selected through a Europe-wide tender process and commissioned to build the acclaimed extension in 2019.

































































































