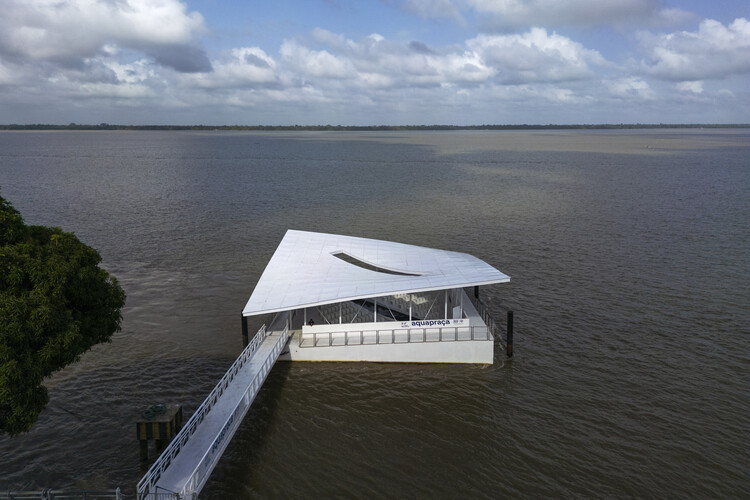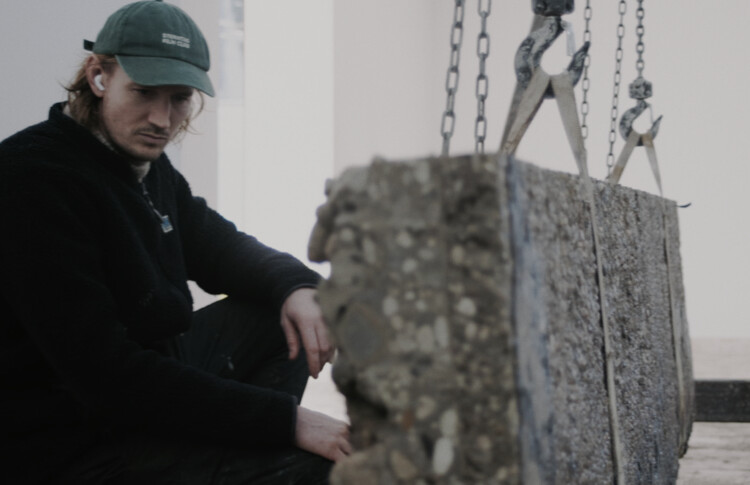
Studioninedots is leading the transformation of a 200-year-old tobacco factory site into Niemeyer, a mixed-use urban complex accommodating digital innovation, cultural venues, hospitality, education, and manufacturing within the existing industrial buildings. Located on Paterswoldseweg in Groningen, the Netherlands, the 38,000 m² project is commissioned by MWPO, with MWPO and Campus Groningen jointly acting as clients for the Shared Facilities. Currently in the design phase (2023–2025), the project's provisional timelines indicate a phased construction start beginning with the factory's southern section in 2026, followed by the northern section in 2027. The Amsterdam-based office's proposal opens the formerly closed industrial ensemble to the public, introducing cafés, galleries, workshops, and shared workspaces distributed across interior streets and adjacent park areas.







































































































