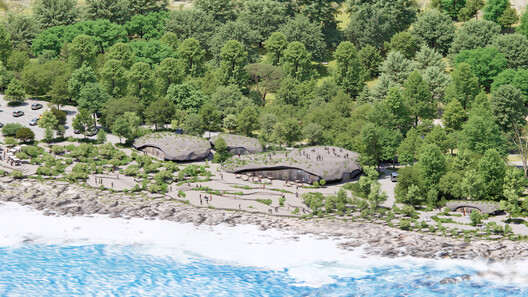
MVRDV revealed the design of rock-like tourist facilities and infrastructure for the Taiwanese coastal area of Jialeshui, a scenic destination in the southernmost part of Taiwan. The Pingtung County Government recently selected the design proposal submitted by MVRDV in collaboration with HWC Architects for the transformation of an area known for its rock formations shaped by wind and water, including a series of structures inspired by these natural forms. The project, a masterplan titled Nature Rocks, introduces a network of new pathways and public spaces and adds small-scale buildings, including a central visitor centre and three lookout points, within the existing built footprint.
Jialeshui is a scenic spot within Kenting National Park, located in the far south of Taiwan. It is recognized as a tourist destination for its untouched natural landscape and its geological formations. At present, the forest is separated from the rocky shoreline by a single road that cuts through the area, shared by buses, pedestrians, and cyclists. Tourist infrastructure is limited to pavilions and kiosks scattered along this route. The project supports the county's ambition to position Jialeshui among Taiwan's leading geological parks. The masterplan replaces infrastructure previously damaged by typhoons and seawater, focusing on improving accessibility and creating a tourism-friendly environment.


The area is renowned for its sculptural rock formations, shaped over thousands of years by strong winds and sea waves. Many are named after animals, such as Rabbit Rock, Toad Rock, and Seal Rock. The design of Nature Rocks draws inspiration from these natural forms and the layered shapes of the coastline. The existing straight road is reimagined as a series of recreational pathways resembling a fractured, rocky landscape that connects the forest with the shore. Rock-like structures define circulation zones, three of them scaled up into buildings whose forms are modeled on local geology.
These buildings mark the entrance to the park. The largest "rock" houses a welcome centre, a café, and a souvenir shop, with its roof doubling as a terrace for stargazing and panoramic views. A second building provides spaces for exhibitions and environmental education, while a third contains restrooms. Together, they form an entrance cluster set within a sloping landscape of plateaus and plazas designed for events, markets, or viewpoints. The project also enhances the accessibility of the existing road for pedestrians, cyclists, and shuttle buses, creating clear zones for circulation and rest. The pathways establish a route with stops at key attractions, including the Stone viewing deck, a sea lookout point, and the waterfall. At each stop, outdated structures will be replaced with new viewpoints, kiosks, and other facilities.


According to MVRDV, all new construction will be confined to already developed areas to avoid disturbing the natural landscape. Pavement designs incorporate cracks that function as passive drainage and protective buffers to manage stormwater and reduce typhoon damage. These cracks also allow greenery to take root and provide passages for small animals moving between the forest and the shoreline. The planting strategy follows the site's natural gradient: tall, dense native vegetation near the forest transitions to salt-tolerant, low-growing species closer to the sea. The buildings will be constructed from concrete incorporating recycled aggregate from demolished structures, with the material intended to be gradually colonized by moss and small plants to further blend into the landscape.

In our design, the artificial elements take the shape of the surrounding nature, like natural extensions of the site rather than foreign objects. Our goal was never to impose architecture on the landscape, but to let it emerge from the natural conditions; to break the monotony of the straight line. – Winy Maas, MVRDV founding partner

Earlier this year, the office released images of Out of the Box, its first residential tower in Tianmu, one of Taipei's northernmost neighborhoods. Other recent project announcements include the Renzo Piano Building Workshop's cultural and contemporary art center in Piraeus, Greece; Tadao Ando's National Museum of Uzbekistan, his first major project in Central Asia; and a-fact architecture factory's winning proposal for Podgorica's Museum and Cultural Park in Montenegro.


























