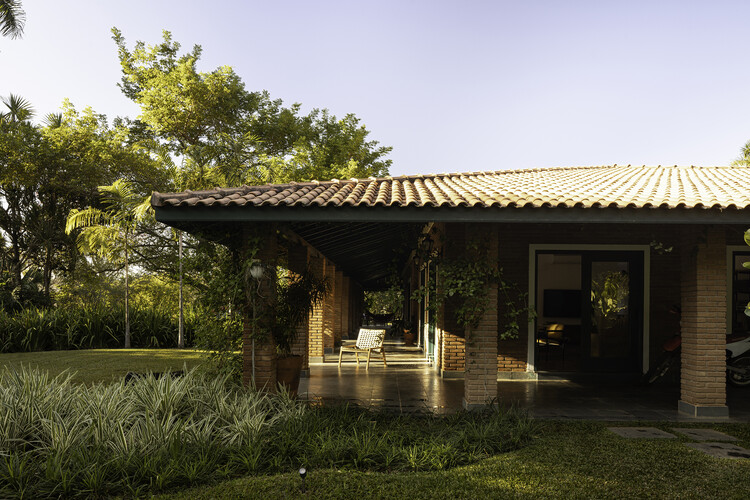Lumion View is a lightweight, always-on visualization tool built directly into SketchUp.
Selected Projects
How to make early-stage design faster and simpler | Lumion View for SketchUp
| Sponsored Content
https://www.archdaily.comhttps://www.archdaily.com/catalog/us/products/38459/how-to-make-early-stage-design-faster-and-simpler-lumion-view-for-sketchup-lumion
Narxoz University Business School / AGP Architects

-
Architects: AGP Architects
- Area: 6640 m²
- Year: 2024
-
Manufacturers: VEKA, Armstrong ceilings, Balta
https://www.archdaily.com/1037946/narxoz-university-business-school-agp-architectsMiwa Negoro
Sanofi Headquarters-Tehran / Persian Garden Studio

-
Architects: Persian Garden Studio
- Area: 680 m²
- Year: 2023
-
Manufacturers: Batik, Manzar sabz, Nooraneh, Vanitar, sisal carpet
https://www.archdaily.com/1037961/sanofi-headquarters-tehran-persian-garden-studioMiwa Negoro
Pinheiro Farm / Equipe Lamas

-
Architects: Equipe Lamas
- Area: 600 m²
- Year: 2024
https://www.archdaily.com/1038017/pinheiro-farm-equipe-lamasSusanna Moreira
103 Grand Residential Building / Of Possible

-
Architects: Of Possible
- Area: 7300 ft²
- Year: 2024
-
Manufacturers: Madera Surfaces, Shildan
https://www.archdaily.com/1037866/103-grand-residential-building-of-possibleHana Abdel
House_JA / éOp – arquitectura e design

-
Architects: éOp – arquitectura e design
- Area: 315 m²
- Year: 2025
https://www.archdaily.com/1037883/house-ja-eop-arquitectura-e-designSusanna Moreira
Louis Malle Cinema / Atelier Nastorg + Atelier Revel Architecture

-
Architects: Atelier Nastorg, Atelier Revel Architecture
- Area: 900 m²
- Year: 2025
https://www.archdaily.com/1037700/louis-malle-cinema-atelier-nastorg-plus-atelier-revel-architectureHadir Al Koshta
Terraweave Estate (Tiantian) Coffee Drying Yard / Edge Architects
https://www.archdaily.com/1038034/terraweave-estate-tiantian-coffee-drying-yard-edge-architects韩爽 - HAN Shuang
Hannan University Building 4 / Nikken Sekkei

-
Architects: Nikken Sekkei
- Area: 9889 m²
- Year: 2024
-
Manufacturers: Ceramic Olive Inc., Fujisash Co., Ltd, Kawashima Selkon Textiles Co., Ltd., TOLI corporation
https://www.archdaily.com/1037949/hannan-university-building-4-nikken-sekkeiMiwa Negoro
Forest Cabin / Angá Arquitetura

-
Architects: Angá Arquitetura
- Area: 291 m²
- Year: 2022
-
Manufacturers: Unknown (Removed)
https://www.archdaily.com/1038037/forest-cabin-anga-arquiteturaSusanna Moreira
Angela Merkel School / Commonsense Studio

-
Architects: Commonsense Studio
- Area: 10107 m²
- Year: 2025
-
Manufacturers: Schneider Electric, Anka Entegre, Everest Shpk, Everest Shpk, Seves Glass Bricks
-
Professionals: Genci Xhillari, HT Construction, Hydro&Energy, Fishta Electric, STRABAG Albania
https://www.archdaily.com/1037969/angela-merkel-school-commonsense-studioPilar Caballero
New Town Hall of Scharrachbergheim / AL PEPE architects

-
Architects: AL PEPE architects
- Area: 300 m²
- Year: 2025
https://www.archdaily.com/1038104/new-town-hall-of-scharrachbergheim-al-pepe-architectsHadir Al Koshta
Rapid Close House / Philip Stejskal Architecture

-
Architects: Philip Stejskal Architecture
- Area: 335 m²
- Year: 2023
https://www.archdaily.com/1038082/rapid-close-house-philip-stejskal-architectureMiwa Negoro
Shaanxi Culture and Art Museum (1st Phase) / TJAD Atelier L+

-
Architects: TJAD Atelier L+
- Area: 90440 m²
- Year: 2024
https://www.archdaily.com/1037655/shaanxi-culture-and-art-museum-1st-phase-tjad-atelier-l-plusValeria Silva
SYMBOLPLUS Office / SYMBOLPLUS INC.

-
Architects: SYMBOLPLUS INC.
- Area: 76 m²
- Year: 2024
https://www.archdaily.com/1038039/symbolplus-office-symbolplus-incMiwa Negoro
New Port House / Lezaeta Lavanchy + Tomás Tironi

-
Architects: Lezaeta Lavanchy, Tomás Tironi
- Area: 147 m²
- Year: 2023
https://www.archdaily.com/1038015/new-port-house-lezaeta-lavanchy-plus-tomas-tironiAndreas Luco
Universal Accessibility - Coruche / CVDB arquitectos + HAHA Arquitectura Paisagista

-
Architects: CVDB arquitectos, HAHA Arquitectura Paisagista
- Area: 11000 m²
- Year: 2025
https://www.archdaily.com/1037933/universal-accessibility-coruche-cvdb-arquitectos-plus-andre-bengochea-plus-haha-arquitectura-paisagistaSusanna Moreira
Treehouse Apartment / Projekt V Arhitektura

-
Architects: Projekt V Arhitektura
- Area: 100 m²
- Year: 2025
-
Manufacturers: Artisan, Gazzda, Krivaja Homes, Zanat, prostoria
https://www.archdaily.com/1038013/treehouse-apartment-projekt-v-arhitekturaHadir Al Koshta
House on the Edge of the Plain / Skupaj Arhitekti

-
Architects: Skupaj Arhitekti
- Area: 120 m²
- Year: 2025
https://www.archdaily.com/1038012/house-on-the-edge-of-the-plain-skupaj-arhitektiHadir Al Koshta
Uchida Shoten New Head Office / Schemata Architects + Jo Nagasaka

-
Architects: Jo Nagasaka, Schemata Architects
- Area: 351 m²
- Year: 2025
https://www.archdaily.com/1038016/uchida-shoten-new-head-office-schemata-architects-plus-jo-nagasakaHana Abdel
Younghusband Woolstore / Woods Bagot

-
Architects: Woods Bagot
- Area: 56000 m²
- Year: 2024
https://www.archdaily.com/1038041/younghusband-woolstore-woods-bagotMiwa Negoro





































![© Koji Yamazaki [Prise] Hannan University Building 4 / Nikken Sekkei - Exterior Photography, University](https://images.adsttc.com/media/images/696e/15d8/9d7e/a300/01d7/e908/thumb_jpg/_003_West_exterior_Koji_Yamazaki__Prise_.jpg?1768822270)
![© Koji Yamazaki [Prise] Hannan University Building 4 / Nikken Sekkei - Exterior Photography, University](https://images.adsttc.com/media/images/696e/15d8/9d7e/a300/01d7/e906/thumb_jpg/068_Outdoor_terrace_Koji_Yamazaki__Prise_.jpg?1768822254)
![© Koji Yamazaki [Prise] Hannan University Building 4 / Nikken Sekkei - Interior Photography, University, Stairs, Handrail](https://images.adsttc.com/media/images/696e/15d9/9d7e/a300/01d7/e90a/thumb_jpg/_005_3rd_floor_atrium_back-looking_view_Koji_Yamazaki__Prise_.jpg?1768822285)
![© Koji Yamazaki [Prise] Hannan University Building 4 / Nikken Sekkei - Interior Photography, University, Chair](https://images.adsttc.com/media/images/696e/15db/9d7e/a300/01d7/e90f/thumb_jpg/_012_4th_floor_common_space_Koji_Yamazaki__Prise_.jpg?1768822284)


















































































