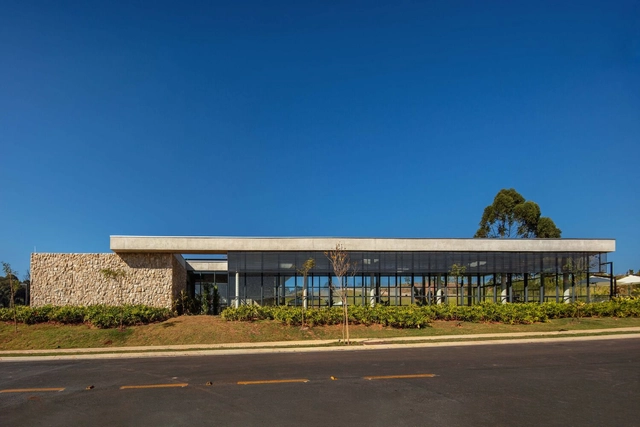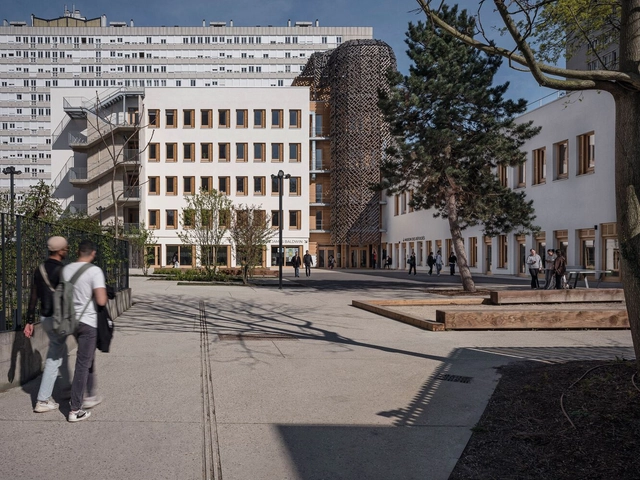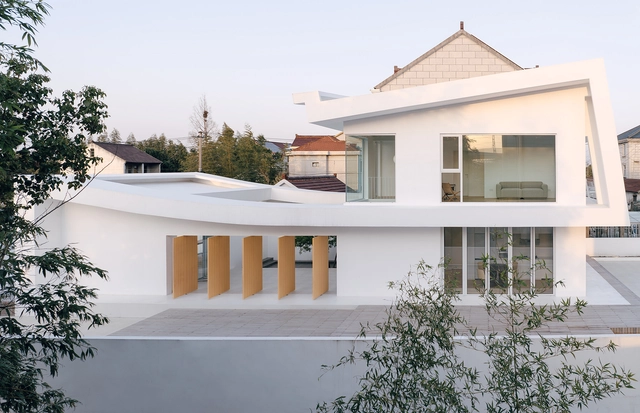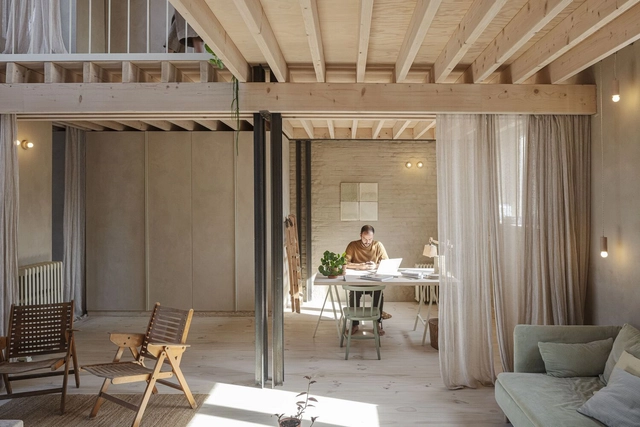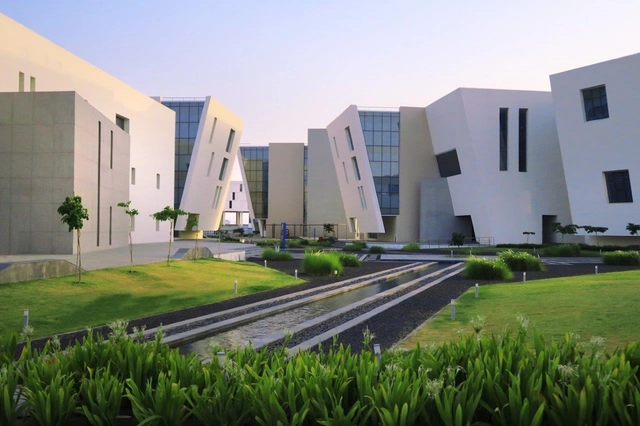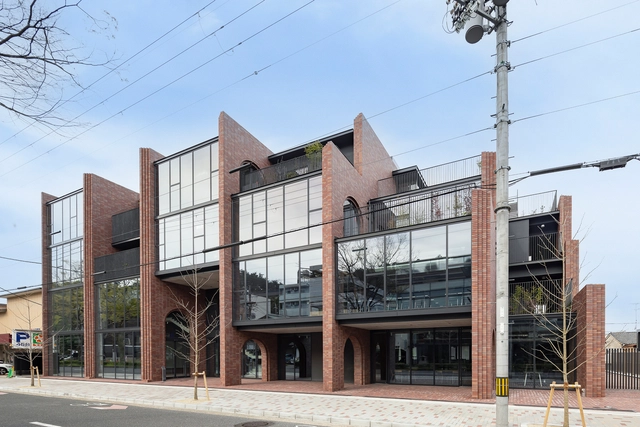-
ArchDaily
-
Selected Projects
Selected Projects
https://www.archdaily.com/1029930/the-tambore-club-dmdv-arquitetosValeria Silva
https://www.archdaily.com/1030349/james-baldwin-media-library-and-refugee-house-associerHadir Al Koshta
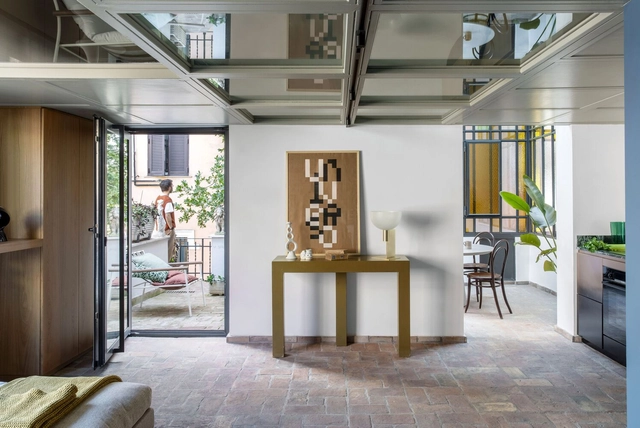 © Serena Eller - Ellerstudio
© Serena Eller - Ellerstudio



 + 29
+ 29
-
- Area:
110 m²
-
Year:
2024
-
Manufacturers: Campeggi, Artceram, Artemide, Axolight, Cielo, +14DEMA, Danese Milano, Estiluz, Ex.T, Foster, Galassia, Irsap, La Pietra Compattata, Mutina, Oscar ono, Popham Design, Quadro Design, Tubes Radiatori, Vipp-14
https://www.archdaily.com/1030344/villino-liberty-trastevere-studiotamatHadir Al Koshta
https://www.archdaily.com/1030340/the-garzon-school-rosan-bosch-studioHadir Al Koshta
https://www.archdaily.com/1030343/trevoux-84-housing-units-tectoniquesValeria Silva
https://www.archdaily.com/1030209/phoenix-house-hgtudioMiwa Negoro
https://www.archdaily.com/1029972/qhouse-yuanxiuwan-architect-and-associatesAndreas Luco
https://www.archdaily.com/1030248/fushi-tezuka-architectsMiwa Negoro
https://www.archdaily.com/1030200/mudgee-arts-precinct-bka-architectureMiwa Negoro
https://www.archdaily.com/1030151/cas-sestadors-miel-arquitectosPaula Pintos
https://www.archdaily.com/1030329/maryse-bastie-middle-school-reconstruction-tectoniques-architectsHadir Al Koshta
https://www.archdaily.com/1030330/karper-building-renovation-he-architectuur-plus-buro-kiss-plus-ea-plusHadir Al Koshta
https://www.archdaily.com/1030328/fenix-art-museum-mad-architectsHadir Al Koshta
https://www.archdaily.com/1030250/hut-of-hat-tezuka-architectsMiwa Negoro
https://www.archdaily.com/1030205/goa-institute-of-management-gim-somaya-sampatMiwa Negoro
https://www.archdaily.com/1030206/tata-consultancy-services-somaya-sampatMiwa Negoro
https://www.archdaily.com/1030305/the-cabin-of-sails-advanced-architecture-lab-plus-wiki-worldPilar Caballero
https://www.archdaily.com/1030320/sosho-kan-at-kyoto-university-of-the-arts-takenaka-corporationMiwa Negoro
https://www.archdaily.com/1030221/house-of-amendoeiras-play-arquitetura-e-designSusanna Moreira
https://www.archdaily.com/1030185/social-housing-units-2104-harquitectesAndreas Luco
https://www.archdaily.com/1030182/apartment-rudy-guenaireHana Abdel
https://www.archdaily.com/1030302/thomas-sankara-mausoleum-kere-architectureHadir Al Koshta
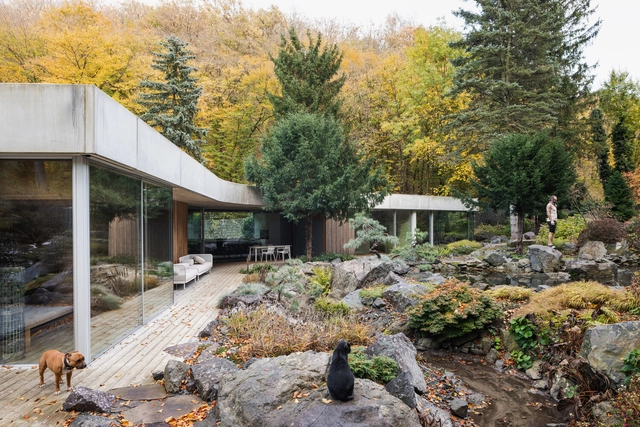 © Matej Hakár
© Matej Hakár



 + 51
+ 51
-
- Area:
416 m²
-
Year:
2024
-
Manufacturers: Geberit, JUNG, OTIIMA, Schöck, Vibia, +11Duravit, Agape, Ceadesign, Eden Design, Glas Italia, Kingspan Isoste, LED eco, Napoleon, Regency, USSPA, Warema-11
https://www.archdaily.com/1030304/bananka-house-pauliny-hovorka-architektiHadir Al Koshta
https://www.archdaily.com/1028131/ararat-house-sjbMiwa Negoro
Did you know?
You'll now receive updates based on what you follow! Personalize your stream and start following your favorite authors, offices and users.
