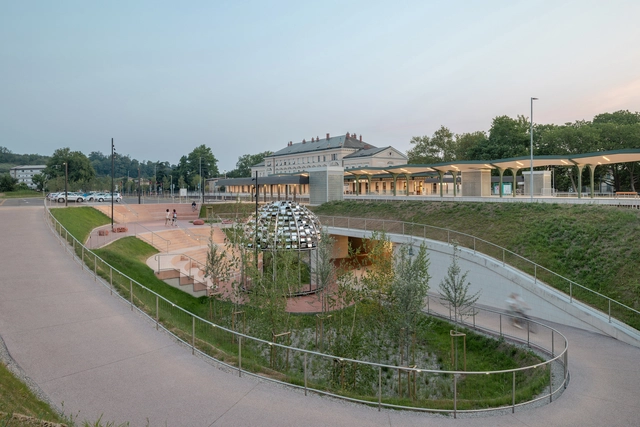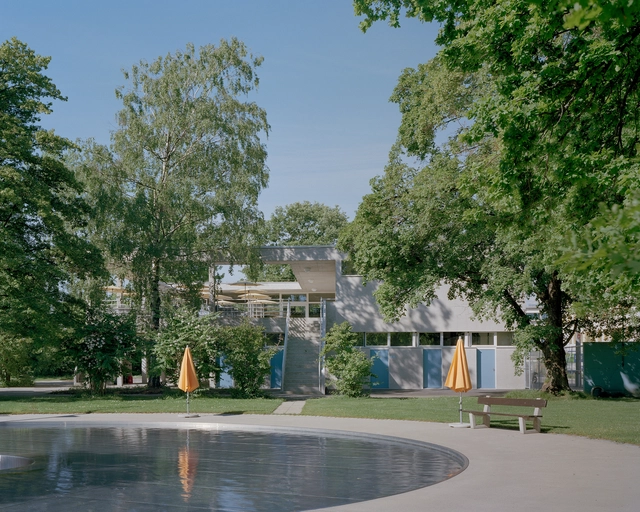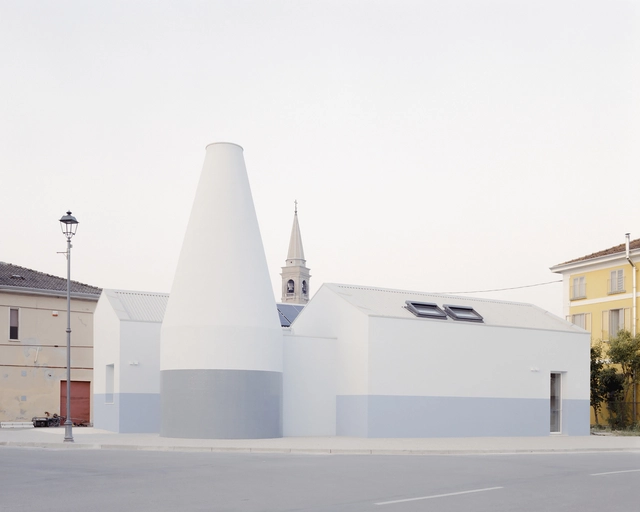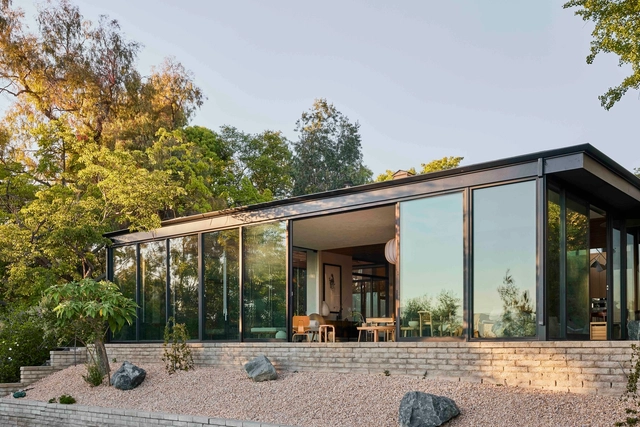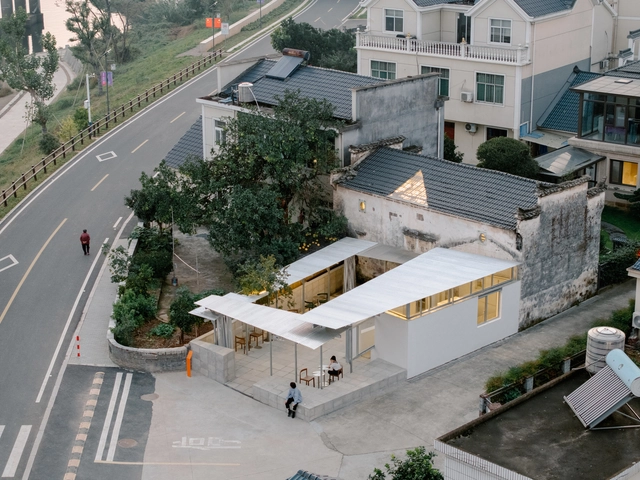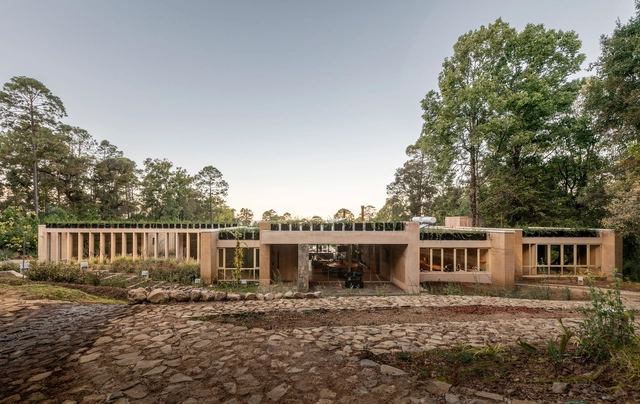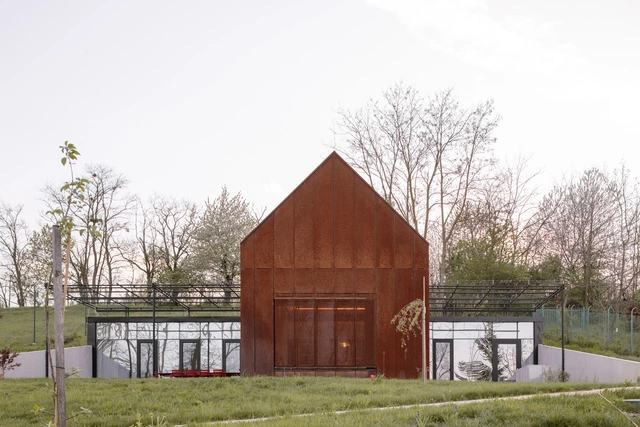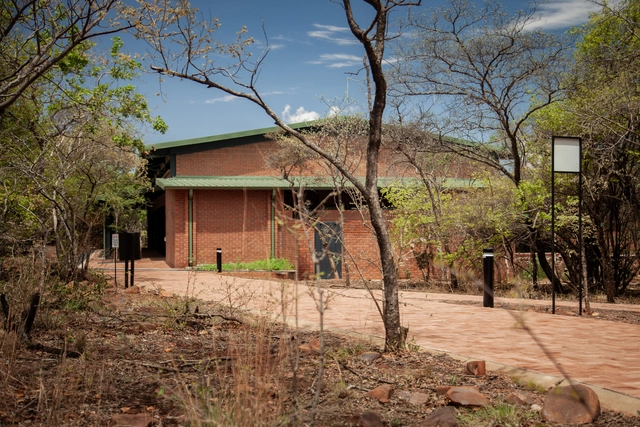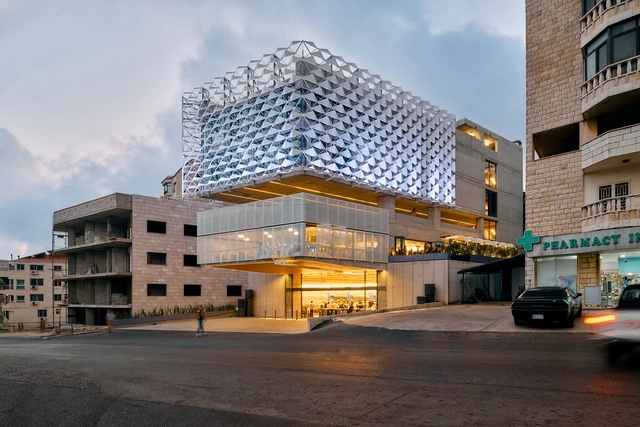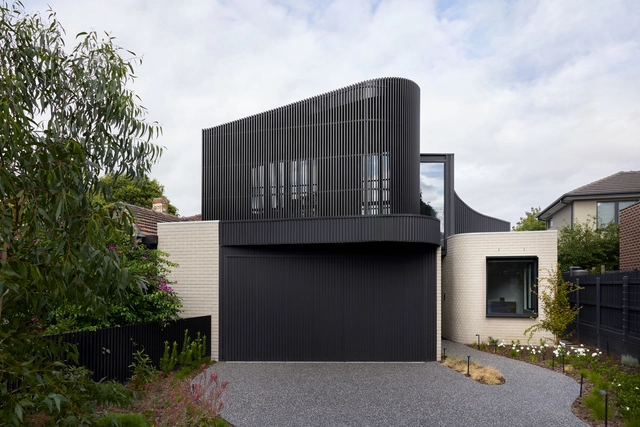-
ArchDaily
-
Selected Projects
Selected Projects
https://www.archdaily.com/1032774/nova-gorica-railway-station-and-vrtaca-underpass-sadar-plus-vugaHadir Al Koshta
https://www.archdaily.com/1032974/mar-vista-residence-ppaaValentina Díaz
https://www.archdaily.com/1032509/dom-turka-house-of-remembrance-tremendHadir Al Koshta
https://www.archdaily.com/1032955/house-in-thuan-hoa-3fconceptMiwa Negoro
https://www.archdaily.com/1032962/huangyan-quarry-cultural-and-art-center-dna韩爽 - HAN Shuang
https://www.archdaily.com/1032958/satgurus-rendezvous-nudesMiwa Negoro
https://www.archdaily.com/1032917/haras-house-felipe-hess-arquitetosValeria Silva
https://www.archdaily.com/1032776/bachgraben-public-pool-restaurant-met-architectsHadir Al Koshta
https://www.archdaily.com/1032895/v8-apartment-da-bureauValeria Silva
https://www.archdaily.com/1032971/san-giacomo-delle-segnate-nursery-school-archiplanstudioHadir Al Koshta
https://www.archdaily.com/1032635/glass-ridge-house-owiu-designHadir Al Koshta
https://www.archdaily.com/1032926/olympic-neighborhood-square-region-australValentina Díaz
https://www.archdaily.com/1032953/cycl-yu-momoeda-architectsMiwa Negoro
https://www.archdaily.com/1032896/longyou-tourist-center-atelier-tao-plus-cAndreas Luco
https://www.archdaily.com/1032956/timber-residence-architecture-disciplineMiwa Negoro
https://www.archdaily.com/1032512/km-house-grupo-lateral-arquitectura-y-construccion-ruiz-galindoValentina Díaz
https://www.archdaily.com/1032907/gyongyszem-kindergarten-archikon-architectsPilar Caballero
https://www.archdaily.com/1032900/house-above-the-lake-noiz-architektiPilar Caballero
https://www.archdaily.com/1032830/renovation-of-anren-liaowei-mansion-anren-tourist-center-atelier-li-xinggangPilar Caballero
https://www.archdaily.com/1032771/18-07-holiday-home-office-inainnHadir Al Koshta
https://www.archdaily.com/1032899/hope-for-the-blind-eye-hospital-lemeg-architectsAndreas Luco
https://www.archdaily.com/1032538/obeid-retail-complex-nunc-architecture-and-designMiwa Negoro
https://www.archdaily.com/1032937/house-of-local-spirits-atelier-saladMiwa Negoro
https://www.archdaily.com/1032911/ripple-house-atlas-architectsMiwa Negoro
Did you know?
You'll now receive updates based on what you follow! Personalize your stream and start following your favorite authors, offices and users.
