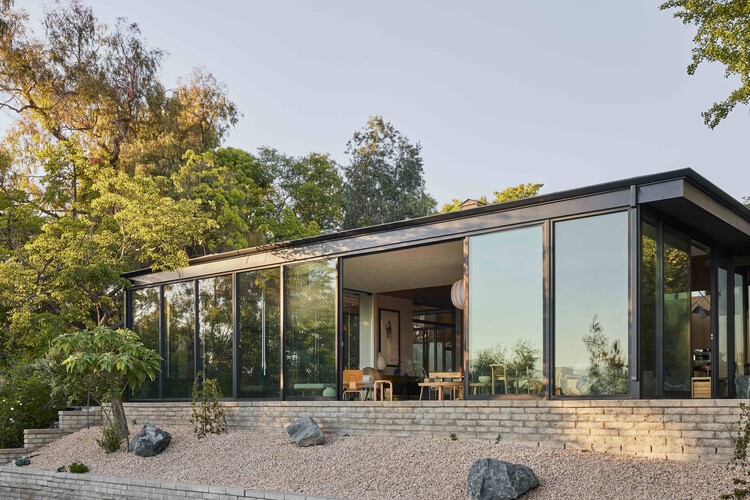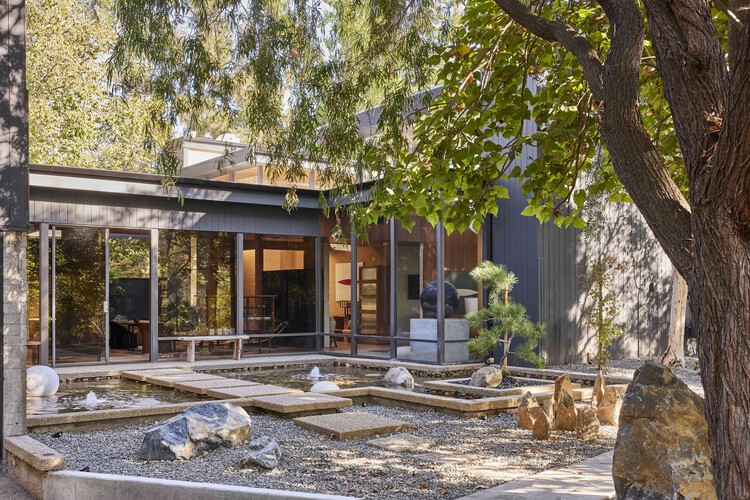
-
Architects: OWIU Design
- Area: 3728 ft²
- Year: 2024
-
Photographs:Pablo Veiga Photography
-
Manufacturers: Audo, DWR, ISI Signature Hardware, KOMA, Lumens, Sixpenny, TattaHome, TooGood

Text description provided by the architects. Tucked in a suburban cul-de-sac in La Cañada Flintridge, OWIU Design's co-founders, Amanda Gunawan and Joel Wong, have built a quiet homage to their collective experiences and inspirations in the backdrop of their adopted home of Los Angeles. The couple has become well known in the LA design community for their architectural and design firms, OWIU Design and OWIU Goods. With a portfolio including Baroo and Sua Superette, among a long list of residential projects for notable Asian-American tastemakers, their aesthetic and design philosophy has helped shape "the look" of Asian-American small businesses in Los Angeles.





























