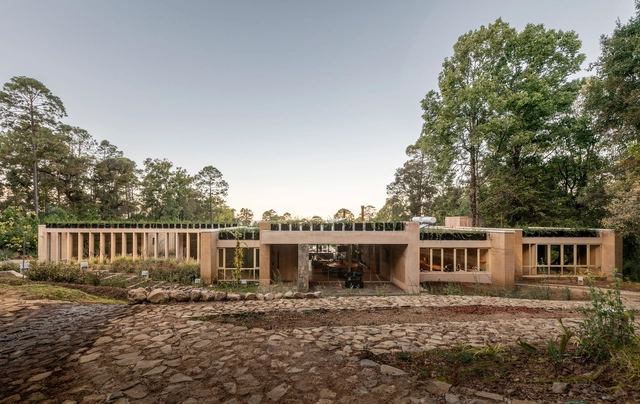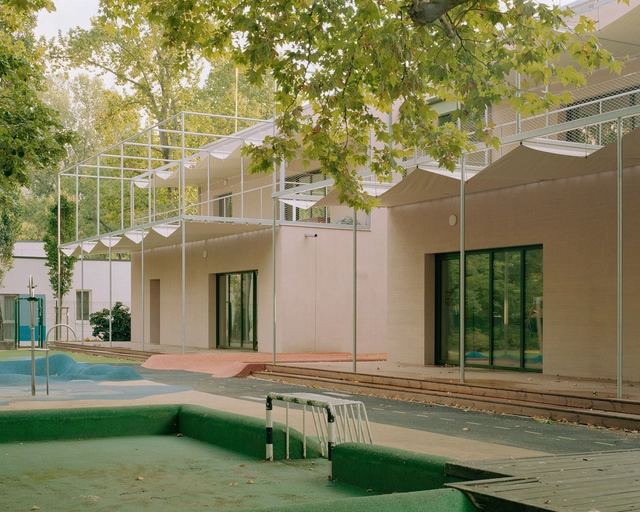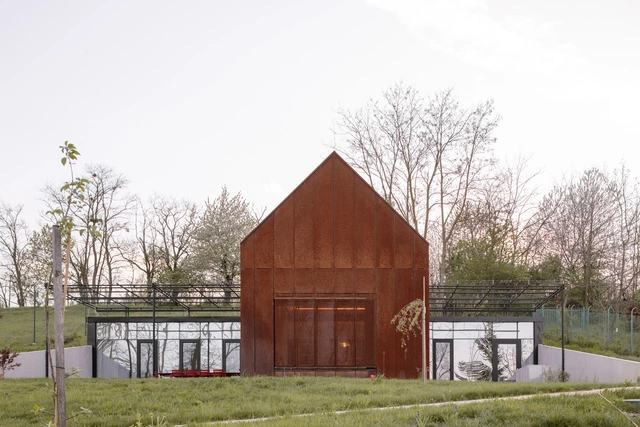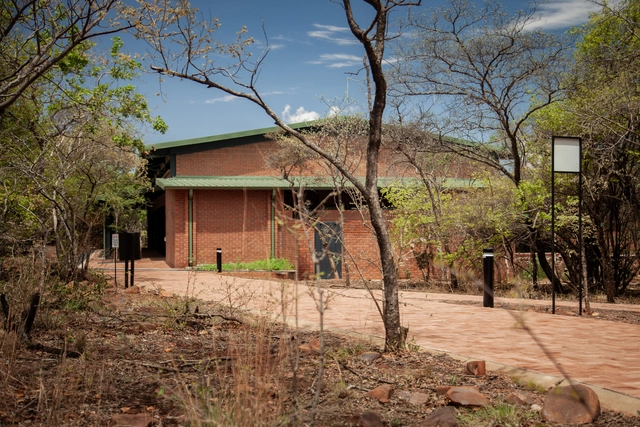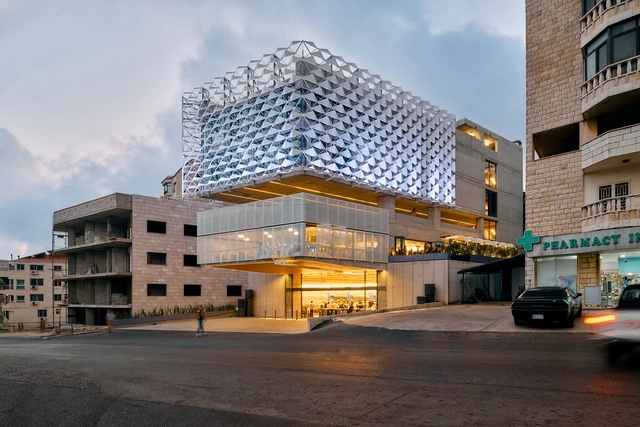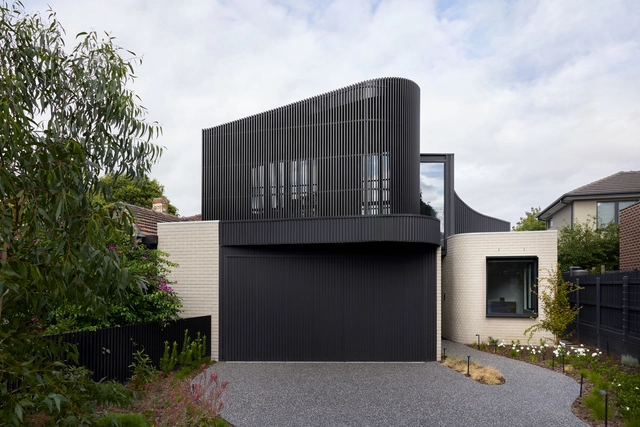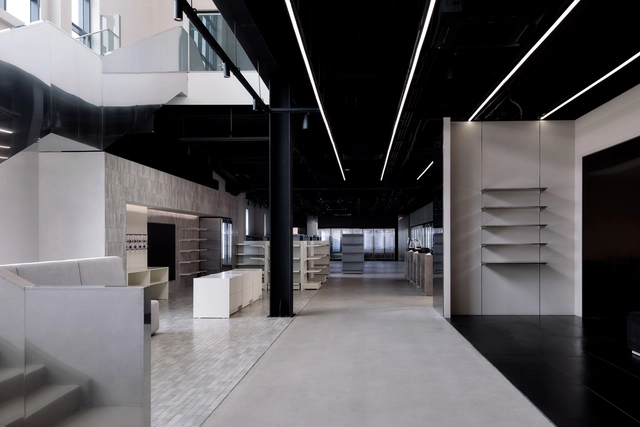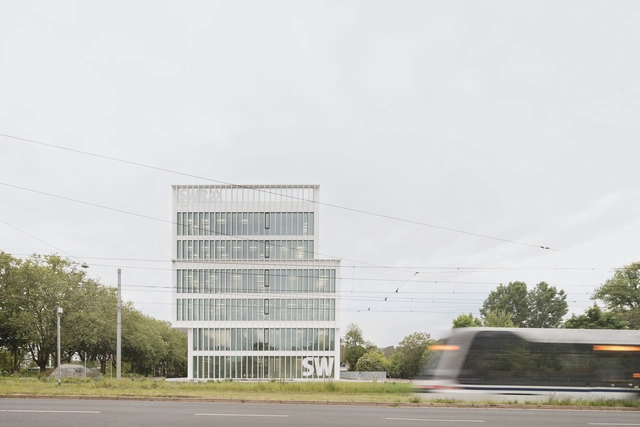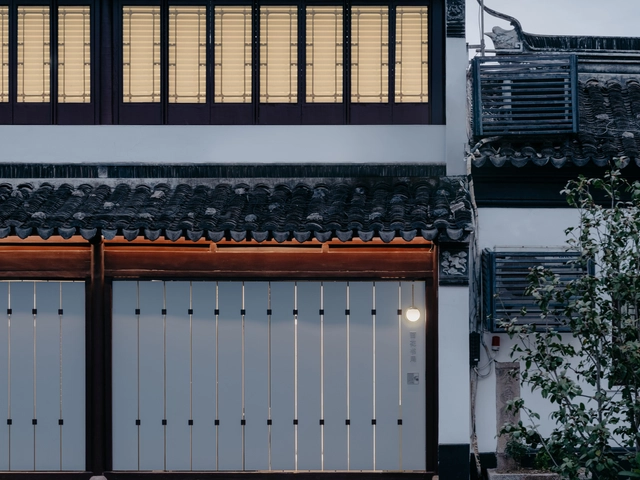-
ArchDaily
-
Selected Projects
Selected Projects
https://www.archdaily.com/1032956/timber-residence-architecture-disciplineMiwa Negoro
https://www.archdaily.com/1032512/km-house-grupo-lateral-arquitectura-y-construccion-ruiz-galindoValentina Díaz
https://www.archdaily.com/1032907/gyongyszem-kindergarten-archikon-architectsPilar Caballero
https://www.archdaily.com/1032900/house-above-the-lake-noiz-architektiPilar Caballero
https://www.archdaily.com/1032830/renovation-of-anren-liaowei-mansion-anren-tourist-center-atelier-li-xinggangPilar Caballero
https://www.archdaily.com/1032771/18-07-holiday-home-office-inainnHadir Al Koshta
https://www.archdaily.com/1032899/hope-for-the-blind-eye-hospital-lemeg-architectsAndreas Luco
https://www.archdaily.com/1032538/obeid-retail-complex-nunc-architecture-and-designMiwa Negoro
https://www.archdaily.com/1032937/house-of-local-spirits-atelier-saladMiwa Negoro
https://www.archdaily.com/1032911/ripple-house-atlas-architectsMiwa Negoro
https://www.archdaily.com/1032892/harim-first-kitchen-studio-gimgeosilMiwa Negoro
https://www.archdaily.com/1032590/solai-house-studio-saxeValentina Díaz
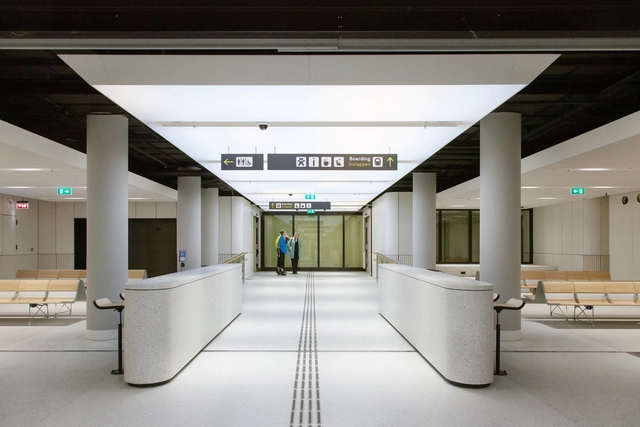 © Ilka Schumacher
© Ilka Schumacher



 + 23
+ 23
-
- Area:
2300 m²
-
Year:
2025
-
Manufacturers: Hunter Douglas Architectural (Europe), JUNG, Abet Laminati, Barri&More, Bolon, +6Duracryl, Gabriel, Hunter Douglas, Tormax, iGuzinni, mbX-6 -
https://www.archdaily.com/1032909/uk-terminal-superimpose-architecture-plus-architectural-studio-zjaValeria Silva
https://www.archdaily.com/1031513/house-cvv-trama-arquitetosSusanna Moreira
https://www.archdaily.com/1031463/swr-broadcasting-studio-steimle-architektenHadir Al Koshta
https://www.archdaily.com/1032853/baihua-bookstore-tsing-tien-makingAndreas Luco
https://www.archdaily.com/1032503/hilltop-house-office-archipelMiwa Negoro
https://www.archdaily.com/1032893/palo-verde-aesthetic-pv-aesthetic-studio-gimgeosilMiwa Negoro
https://www.archdaily.com/1032919/ostra-house-studio-pippaSusanna Moreira
https://www.archdaily.com/1032139/aspire-westjet-lounge-mrdkHadir Al Koshta
https://www.archdaily.com/1032173/tini-menorca-delavegacanolassoPilar Caballero
https://www.archdaily.com/1032775/paradise-se11-mass-timber-office-feilden-clegg-bradley-studiosHadir Al Koshta
https://www.archdaily.com/1032847/arenli-community-atelier-li-xinggangValeria Silva
https://www.archdaily.com/1032587/embargo-reinterpretation-of-national-museum-of-prehistory-ja-sheng-chen-architectsMiwa Negoro
Did you know?
You'll now receive updates based on what you follow! Personalize your stream and start following your favorite authors, offices and users.


