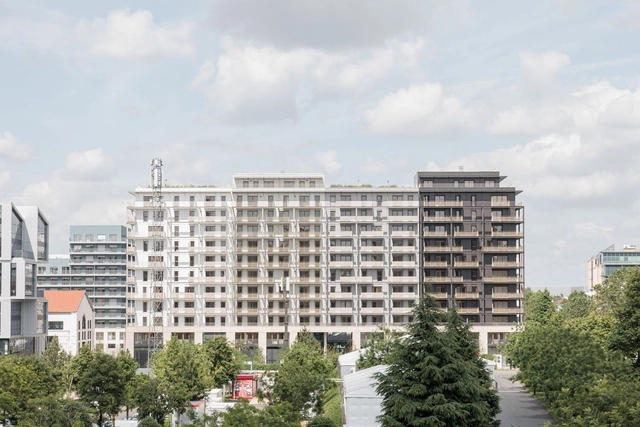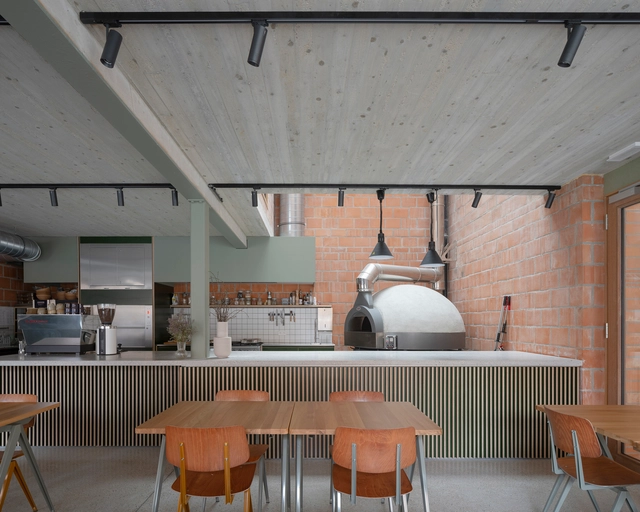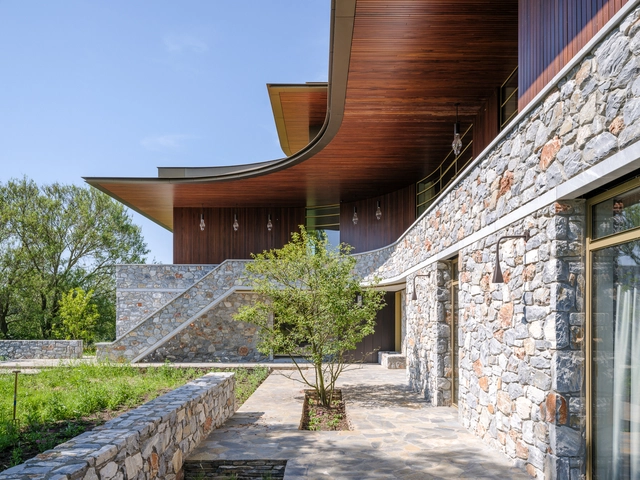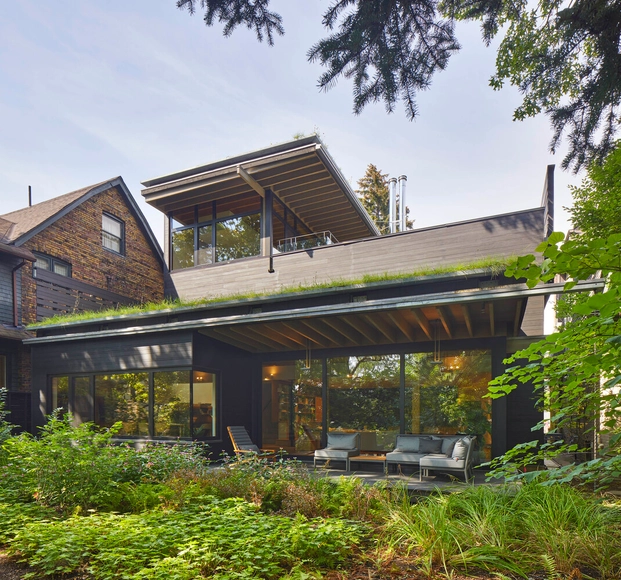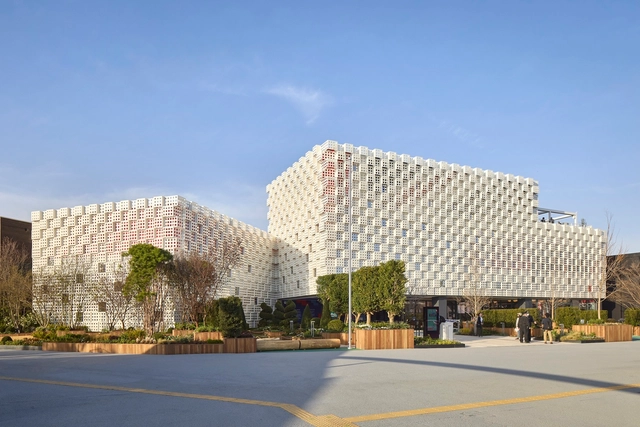ArchDaily
Projects
Projects
April 20, 2025
https://www.archdaily.com/1029234/athletes-village-paris-2024-olympic-games-triptyque-plus-chaixetmorel Andreas Luco
April 20, 2025
https://www.archdaily.com/1028479/peper-multifunctional-building-architecten-de-bruyn Hadir Al Koshta
April 20, 2025
https://www.archdaily.com/1029223/slow-rhythm-apartment-kc-design-studio Miwa Negoro
April 20, 2025
https://www.archdaily.com/1029222/cafe-with-a-large-tree-in-the-middle-of-town-kazuto-nishi-architects-plus-toitdesign Miwa Negoro
April 19, 2025
https://www.archdaily.com/1029112/k2-house-coil-kazuteru-matumura-architects Miwa Negoro
April 19, 2025
https://www.archdaily.com/1029144/renovation-of-sofias-apartment-pedro-ignacio-yanez-plus-carolina-recondo Pilar Caballero
April 19, 2025
https://www.archdaily.com/1029238/primary-school-lux-eva-architecten Hadir Al Koshta
April 19, 2025
https://www.archdaily.com/1028706/casa-do-cura-residential-building-atelier-aavv Susanna Moreira
April 19, 2025
https://www.archdaily.com/1028544/the-houberg-estate-dieter-blok-plus-sanne-eekel Hadir Al Koshta
April 19, 2025
https://www.archdaily.com/1029092/construction-and-renovation-of-shanghai-university-yanchang-campus-ecadi Andreas Luco
April 18, 2025
https://www.archdaily.com/1029183/whispering-arc-house-idieq Pilar Caballero
April 18, 2025
https://www.archdaily.com/1029235/frid-villa-vapor-arquitetura Valeria Silva
April 18, 2025
https://www.archdaily.com/1029076/zenith-house-nomo-studio Paula Pintos
April 18, 2025
https://www.archdaily.com/1028998/wood-is-the-new-black-house-java-architecture Hadir Al Koshta
April 18, 2025
https://www.archdaily.com/1028539/1640-14th-st-commercial-and-offices-hga Hana Abdel
April 18, 2025
© Fran Parente + 19
Area
Area of this architecture project
Area:
345 m²
Year
Completion year of this architecture project
Year:
2023
Manufacturers
Brands with products used in this architecture project
Manufacturers: Alvorada , Arkos , Ash , Bertoia , Cremme , +10 CristalPool , Dpot , Duriplast , Futon Company , Garimpo , HAY , Saarinen , São Gabriel rústico , Tauna , Tok Stok -10 https://www.archdaily.com/1029237/house-of-courtyards-felipe-hess-arquitetos Pilar Caballero
April 18, 2025
© Dan Glasser + 18
Area
Area of this architecture project
Area:
281 m²
Year
Completion year of this architecture project
Year:
2024
Manufacturers
Brands with products used in this architecture project
Manufacturers: COAT , Claybrook , DDC , Eurowindows , Farrow and Ball , +18 Joe Armitage , Jordan Andrews , Kote London , London Lawn and Turf Company , Lusso Stone , Mandarin Stone , Marset , Millboard , Natural Windows , Palmstead Nurseries , Sky Garden , Sola Kitchens , Studio Ore , T Brown & Sons , The Air Shop , Torc Pots , Vande Moortel , powdercoated -18
https://www.archdaily.com/1029197/russet-house-mulroy-architects Andreas Luco
April 18, 2025
https://www.archdaily.com/1029139/ca-na-baldu-i-en-diego-atzur-arquitectura Paula Pintos
April 18, 2025
https://www.archdaily.com/1029207/saddling-boxes-and-private-deck-studi04 Miwa Negoro
April 17, 2025
https://www.archdaily.com/1029157/house-covered-house-becban-architecture Miwa Negoro
April 17, 2025
https://www.archdaily.com/1028947/grecov-house-arqbr-arquitetura-e-urbanismo Pilar Caballero
April 17, 2025
https://www.archdaily.com/1029091/house-in-high-park-ian-macdonald-architect-inc Hana Abdel
April 17, 2025
https://www.archdaily.com/1028857/urban-green-island-openfields Hadir Al Koshta
April 17, 2025
https://www.archdaily.com/1029184/uk-pavilion-at-expo-2025-osaka-woo-architects Hana Abdel
Did you know? You'll now receive updates based on what you follow! Personalize your stream and start following your favorite authors, offices and users.
