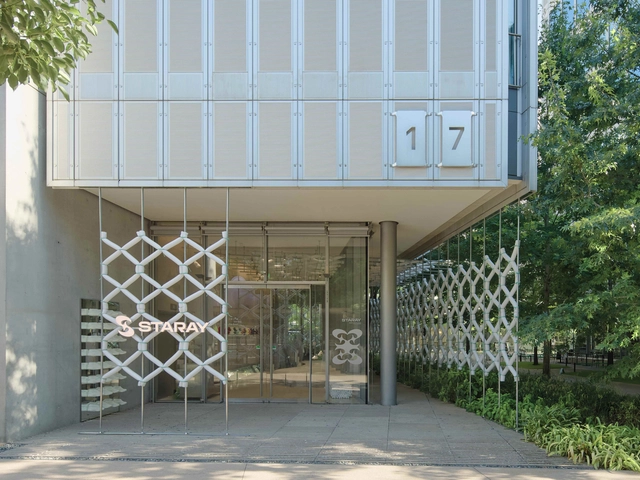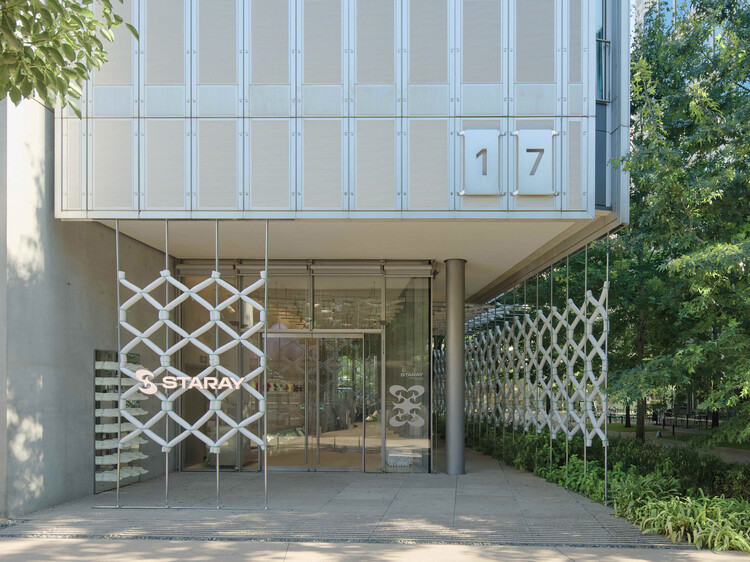Lumion View is a lightweight, always-on visualization tool built directly into SketchUp.
Projects
How to make early-stage design faster and simpler | Lumion View for SketchUp
| Sponsored Content
https://www.archdaily.comhttps://www.archdaily.com/catalog/us/products/38459/how-to-make-early-stage-design-faster-and-simpler-lumion-view-for-sketchup-lumion
Villa Asknäs / Reppen Vilson

-
Architects: Reppen Vilson
- Area: 350 m²
- Year: 2024
-
Manufacturers: Baseco, Falu Rödfärg, Hidealite
https://www.archdaily.com/1034127/villa-asknas-reppen-vilsonHadir Al Koshta
Health Tourism Module / duarqui

https://www.archdaily.com/1033616/health-tourism-module-duarqui-srlValentina Díaz
STEALTH House / APOLLO Architects & Associates

-
Architects: APOLLO Architects & Associates
- Area: 214 m²
- Year: 2025
https://www.archdaily.com/1034048/stealth-house-apollo-architects-and-associatesMiwa Negoro
How Are New Design Innovations Shaping Interiors in Spain?
| Sponsored Content

Innovation is at the core of architecture, expressed through new approaches to design, material experimentation, and, of course, ways of living. As a result, the conception of buildings and indoor spaces is constantly evolving. This evolution is especially evident in regions with a rich cultural heritage, such as Spain, where innovation reinterprets traditional ways of relating to space. This attentiveness to memory and daily life extends into interiors, where each intervention has the potential to actively reshape how people experience a space and open new possibilities for living and interaction.
https://www.archdaily.com/1033256/how-are-new-design-innovations-shaping-interiors-in-spainEnrique Tovar
A Market of Vibrant Buffer / Studio D'Arkwave
https://www.archdaily.com/1034286/a-market-of-vibrant-buffer-studio-darkwave韩爽 - HAN Shuang
Watarstay [Wa:Tar] / 100A associates
![Watarstay [Wa:Tar] / 100A associates - Hospitality Architecture](https://snoopy.archdaily.com/images/archdaily/media/images/68ca/cc73/562a/2d00/0133/fa42/slideshow/image_100A-WA_TAR__10_.jpg?1758121106&format=webp&width=640&height=580)
-
Architects: 100A associates
- Area: 150 m²
- Year: 2024
https://www.archdaily.com/1034235/watarstay-wa-tar-100a-associatesMiwa Negoro
Gathering Grove Residence / R+R Architects

-
Architects: R+R Architects
- Area: 6904 ft²
- Year: 2024
https://www.archdaily.com/1034178/gathering-grove-residence-r-plus-r-architectsMiwa Negoro
Newbery Urban Homes / Dieguez Fridman
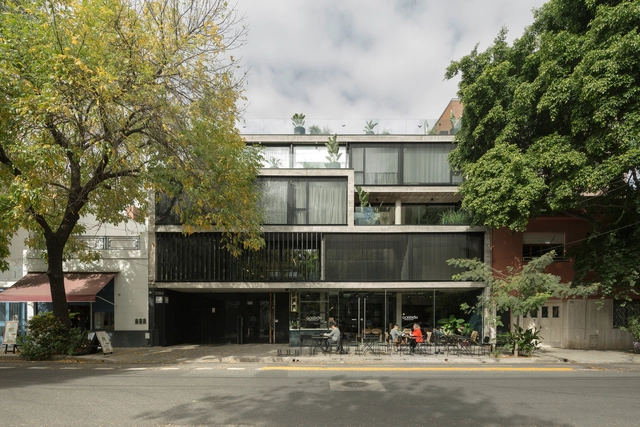
-
Architects: Dieguez Fridman
- Area: 2200 m²
- Year: 2021
https://www.archdaily.com/1033995/newbery-urban-homes-dieguez-fridmanValeria Silva
360 N Green Office Building / Gensler
https://www.archdaily.com/1032637/360-n-green-genslerHadir Al Koshta
Open-Air Theater Lantsch / Giovanni Netzer

-
Architects: Giovanni Netzer
- Area: 630 m²
- Year: 2024
https://www.archdaily.com/1034074/open-air-theater-lantsch-invias-agHadir Al Koshta
STARAY Store / Fununit Design&More
https://www.archdaily.com/1033732/staray-store-fununit-design-and-more韩爽 - HAN Shuang
KOKUYO DIG / DDAA + KOKUYO
https://www.archdaily.com/1034298/kokuyo-dig-ddaa-plus-kokuyoMiwa Negoro
Natural High / FHHH friends

-
Architects: FHHH friends
- Area: 142 m²
- Year: 2019
https://www.archdaily.com/1034299/natural-high-fhhh-friendsMiwa Negoro
La Cour Retreat / N+P Architecture

-
Architects: N+P Architecture
- Area: 150 m²
- Year: 2024
-
Manufacturers: Krone
https://www.archdaily.com/1034132/la-cour-retreat-n-plus-p-architectureHadir Al Koshta
Terra Mater Factual Studios / Berger Parkkinen + Architects
https://www.archdaily.com/1034207/terra-mater-factual-studios-berger-parkkinen-plus-architectsAndreas Luco
Snow Peak MATRO Department Store / KiKi ARCHi

-
Architects: KiKi ARCHi
- Area: 628 m²
- Year: 2025
https://www.archdaily.com/1033402/snow-peak-matro-department-store-kiki-archi韩爽 - HAN Shuang













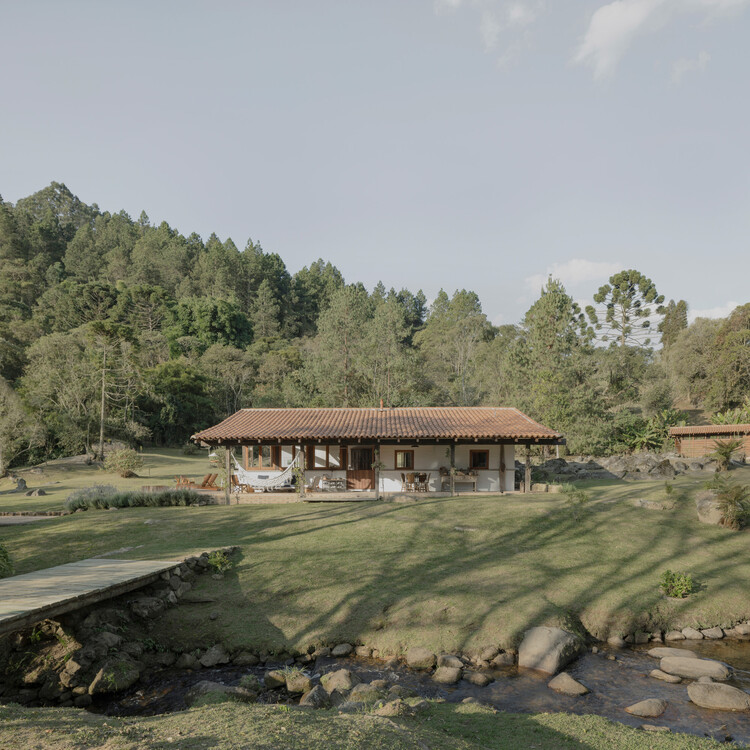





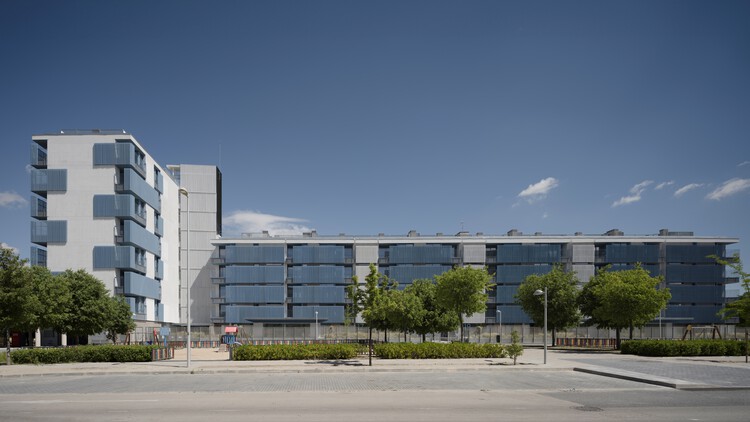





















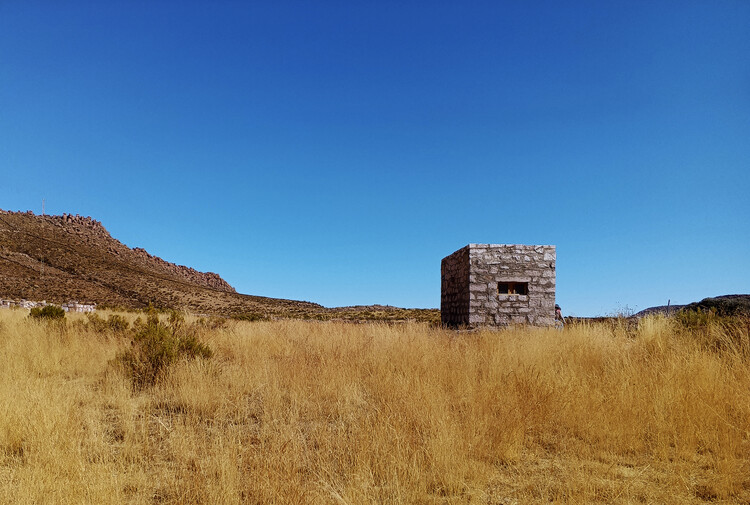
















![© Jae-yoon Kim Watarstay [Wa:Tar] / 100A associates - Exterior Photography, Hospitality Architecture](https://images.adsttc.com/media/images/68ca/cc73/562a/2d00/0133/fa41/thumb_jpg/image_100A-WA_TAR__2_.jpg?1758121105)
![© Jae-yoon Kim Watarstay [Wa:Tar] / 100A associates - Exterior Photography, Hospitality Architecture, Courtyard](https://images.adsttc.com/media/images/68ca/cc77/562a/2d00/0133/fa4b/thumb_jpg/image_100A-WA_TAR__47_.jpg?1758121188)
![© Jae-yoon Kim Watarstay [Wa:Tar] / 100A associates - Hospitality Architecture](https://images.adsttc.com/media/images/68ca/cc77/562a/2d00/0133/fa54/thumb_jpg/image_100A-WA_TAR__79_.jpg?1758121137)
![© Jae-yoon Kim Watarstay [Wa:Tar] / 100A associates - Exterior Photography, Hospitality Architecture](https://images.adsttc.com/media/images/68ca/cc77/562a/2d00/0133/fa4a/thumb_jpg/image_100A-WA_TAR__43_.jpg?1758121142)
![Watarstay [Wa:Tar] / 100A associates - More Images](https://images.adsttc.com/media/images/68ca/cc73/562a/2d00/0133/fa42/newsletter/image_100A-WA_TAR__10_.jpg?1758121106)



























