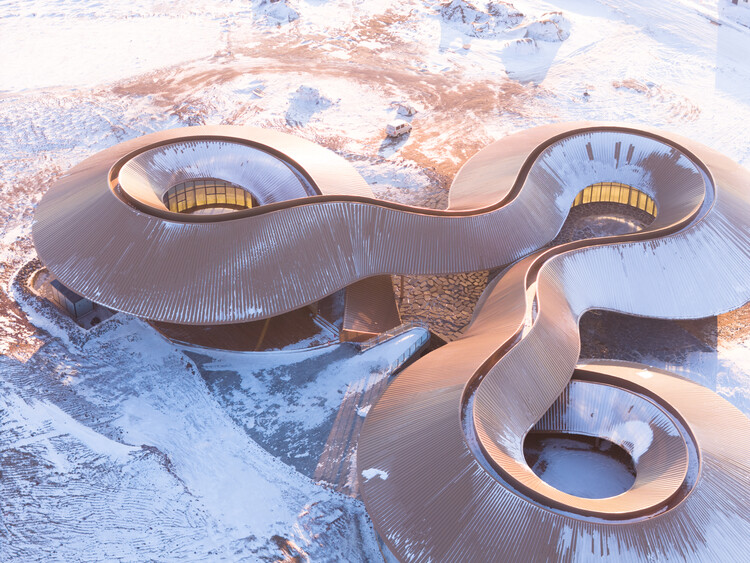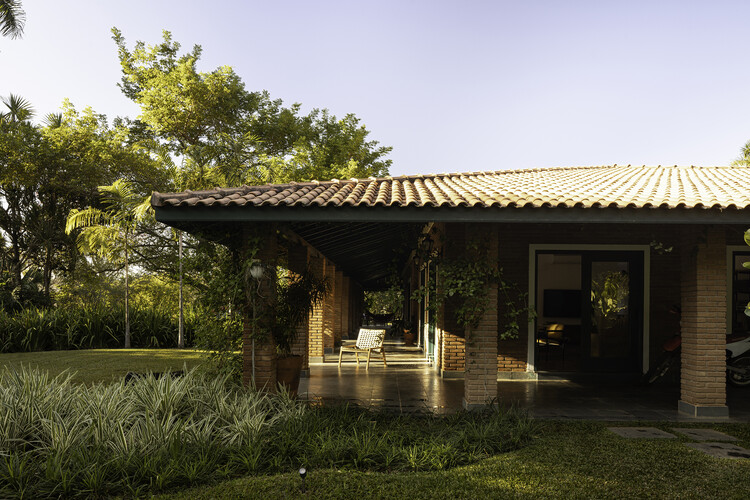Lumion View is a lightweight, always-on visualization tool built directly into SketchUp.
Projects
How to make early-stage design faster and simpler | Lumion View for SketchUp
| Sponsored Content
https://www.archdaily.comhttps://www.archdaily.com/catalog/us/products/38459/how-to-make-early-stage-design-faster-and-simpler-lumion-view-for-sketchup-lumion
Ramenzoni House / KA2R Arquiteura

-
Architects: KA2R Arquiteura
- Area: 1400 m²
- Year: 2024
https://www.archdaily.com/1038084/ramenzoni-house-ka2r-arquiteuraSusanna Moreira
Look Out Point Vresse-Sur-Semois / SBE nv

https://www.archdaily.com/1038011/look-out-point-vresse-sur-semois-an-schoenmaekers-plus-sbe-nvHadir Al Koshta
Neighborhood in Paris - Media Library and Family Flats, Student Residence, and Social Housing Units / La Architectures + Atelier Régis Roudil Architectes + Nicolas Hugoo Architecture
https://www.archdaily.com/1037982/neighborhood-in-paris-media-library-and-family-flats-student-residence-and-social-housing-units-la-architectures-plus-atelier-regis-roudil-architectes-plus-nicolas-hugoo-architecturePilar Caballero
Volcano-In Visitor Center / PLAT ASIA

https://www.archdaily.com/1038079/volcano-in-visitor-center-plat-asia韩爽 - HAN Shuang
P·P·BAKERY / Studio Tama

-
Architects: Studio Tama
- Area: 140 m²
- Year: 2025
https://www.archdaily.com/1038133/p-star-p-star-bakery-studio-tamaMiwa Negoro
Kakushin Office/Resonance of Green / Moriyuki Ochiai Architects

-
Architects: Moriyuki Ochiai Architects
- Area: 100 m²
- Year: 2026
https://www.archdaily.com/1038096/kakushin-office-resonance-of-green-moriyuki-ochiai-architectsMiwa Negoro
Hummingbird House / Estudio Libre MX
https://www.archdaily.com/1038144/hummingbird-house-estudio-libre-mxValentina Díaz
House of the Seasons / New Architekten + Jutta Albus Architektur

-
Architects: Jutta Albus Architektur, New Architekten
- Area: 235 m²
- Year: 2025
https://www.archdaily.com/1038143/house-of-the-seasons-new-architekten-plus-jutta-albus-architekturHadir Al Koshta
Learning and Innovation Center / evr-Architecten + A229

-
Architects: A229, evr-Architecten
- Area: 9910 m²
- Year: 2024
https://www.archdaily.com/1037702/learning-and-innovation-center-evr-architectenHadir Al Koshta
Seventeen TeaHouse / Modum Atelier

-
Architects: Modum Atelier
- Area: 220 m²
- Year: 2025
https://www.archdaily.com/1038033/seventeen-teahouse-modum-atelier韩爽 - HAN Shuang
Narxoz University Business School / AGP Architects

-
Architects: AGP Architects
- Area: 6640 m²
- Year: 2024
-
Manufacturers: VEKA, Armstrong ceilings, Balta
https://www.archdaily.com/1037946/narxoz-university-business-school-agp-architectsMiwa Negoro
Sanofi Headquarters-Tehran / Persian Garden Studio

-
Architects: Persian Garden Studio
- Area: 680 m²
- Year: 2023
-
Manufacturers: Batik, Manzar sabz, Nooraneh, Vanitar, sisal carpet
https://www.archdaily.com/1037961/sanofi-headquarters-tehran-persian-garden-studioMiwa Negoro
Pinheiro Farm / Equipe Lamas

-
Architects: Equipe Lamas
- Area: 600 m²
- Year: 2024
https://www.archdaily.com/1038017/pinheiro-farm-equipe-lamasSusanna Moreira
103 Grand Residential Building / Of Possible

-
Architects: Of Possible
- Area: 7300 ft²
- Year: 2024
-
Manufacturers: Madera Surfaces, Shildan
https://www.archdaily.com/1037866/103-grand-residential-building-of-possibleHana Abdel
House_JA / éOp – arquitectura e design

-
Architects: éOp – arquitectura e design
- Area: 315 m²
- Year: 2025
https://www.archdaily.com/1037883/house-ja-eop-arquitectura-e-designSusanna Moreira
Louis Malle Cinema / Atelier Nastorg + Atelier Revel Architecture

-
Architects: Atelier Nastorg, Atelier Revel Architecture
- Area: 900 m²
- Year: 2025
https://www.archdaily.com/1037700/louis-malle-cinema-atelier-nastorg-plus-atelier-revel-architectureHadir Al Koshta
Terraweave Estate (Tiantian) Coffee Drying Yard / Edge Architects
https://www.archdaily.com/1038034/terraweave-estate-tiantian-coffee-drying-yard-edge-architects韩爽 - HAN Shuang
Hannan University Building 4 / Nikken Sekkei

-
Architects: Nikken Sekkei
- Area: 9889 m²
- Year: 2024
-
Manufacturers: Ceramic Olive Inc., Fujisash Co., Ltd, Kawashima Selkon Textiles Co., Ltd., TOLI corporation
https://www.archdaily.com/1037949/hannan-university-building-4-nikken-sekkeiMiwa Negoro
Forest Cabin / Angá Arquitetura

-
Architects: Angá Arquitetura
- Area: 291 m²
- Year: 2022
-
Manufacturers: Unknown (Removed)
https://www.archdaily.com/1038037/forest-cabin-anga-arquiteturaSusanna Moreira
Angela Merkel School / Commonsense Studio

-
Architects: Commonsense Studio
- Area: 10107 m²
- Year: 2025
-
Manufacturers: Schneider Electric, Anka Entegre, Everest Shpk, Everest Shpk, Seves Glass Bricks
-
Professionals: Genci Xhillari, HT Construction, Hydro&Energy, Fishta Electric, STRABAG Albania
https://www.archdaily.com/1037969/angela-merkel-school-commonsense-studioPilar Caballero

















































































































![© Koji Yamazaki [Prise] Hannan University Building 4 / Nikken Sekkei - Exterior Photography, University](https://images.adsttc.com/media/images/696e/15d8/9d7e/a300/01d7/e908/thumb_jpg/_003_West_exterior_Koji_Yamazaki__Prise_.jpg?1768822270)
![© Koji Yamazaki [Prise] Hannan University Building 4 / Nikken Sekkei - Exterior Photography, University](https://images.adsttc.com/media/images/696e/15d8/9d7e/a300/01d7/e906/thumb_jpg/068_Outdoor_terrace_Koji_Yamazaki__Prise_.jpg?1768822254)
![© Koji Yamazaki [Prise] Hannan University Building 4 / Nikken Sekkei - Interior Photography, University, Stairs, Handrail](https://images.adsttc.com/media/images/696e/15d9/9d7e/a300/01d7/e90a/thumb_jpg/_005_3rd_floor_atrium_back-looking_view_Koji_Yamazaki__Prise_.jpg?1768822285)
![© Koji Yamazaki [Prise] Hannan University Building 4 / Nikken Sekkei - Interior Photography, University, Chair](https://images.adsttc.com/media/images/696e/15db/9d7e/a300/01d7/e90f/thumb_jpg/_012_4th_floor_common_space_Koji_Yamazaki__Prise_.jpg?1768822284)










