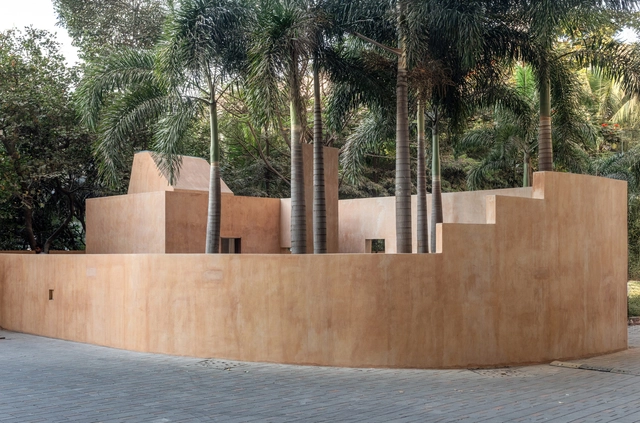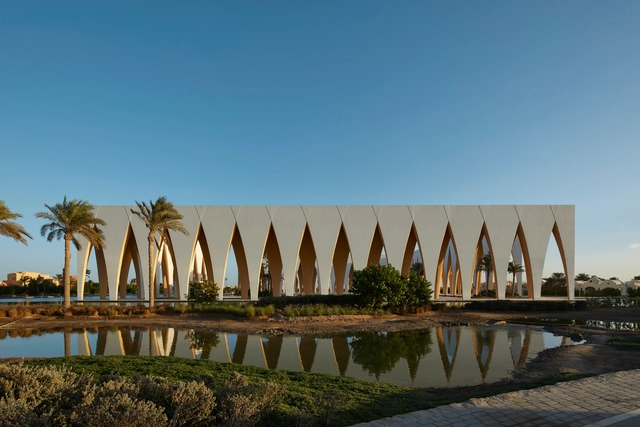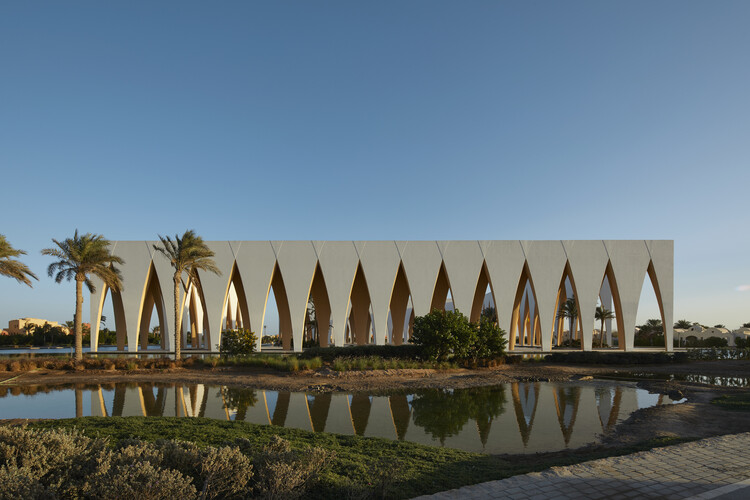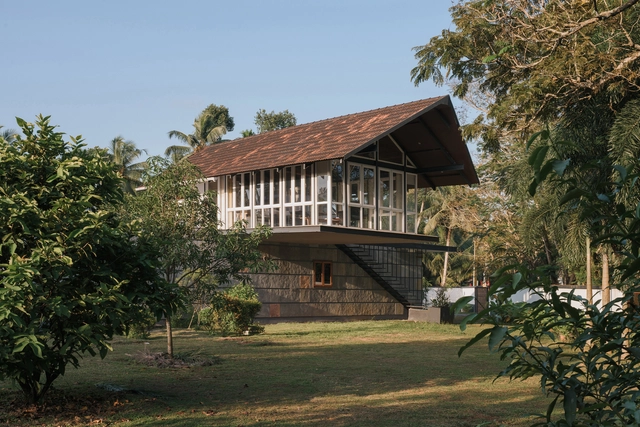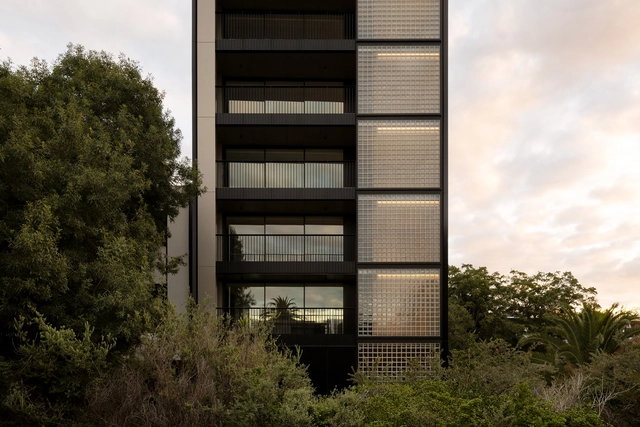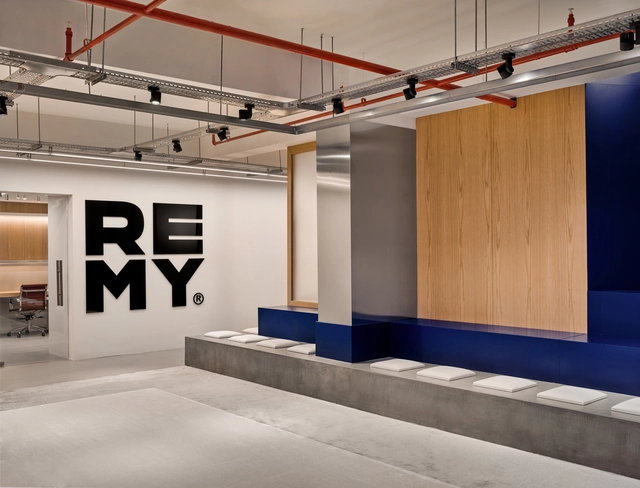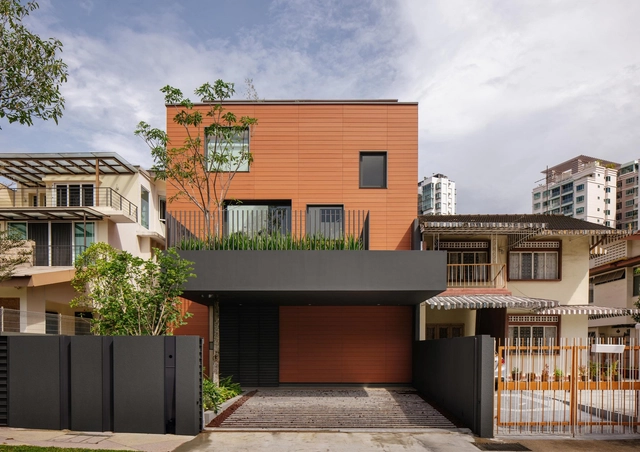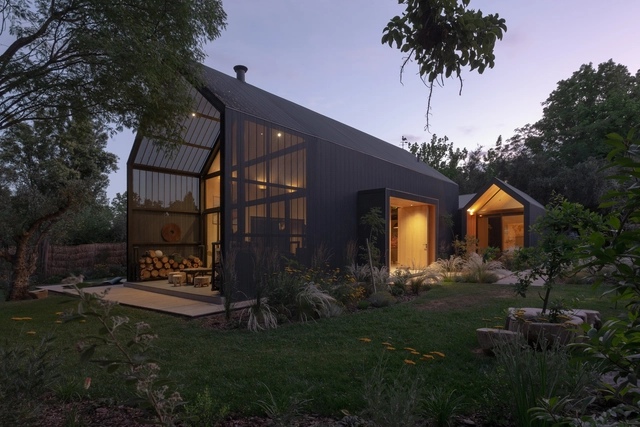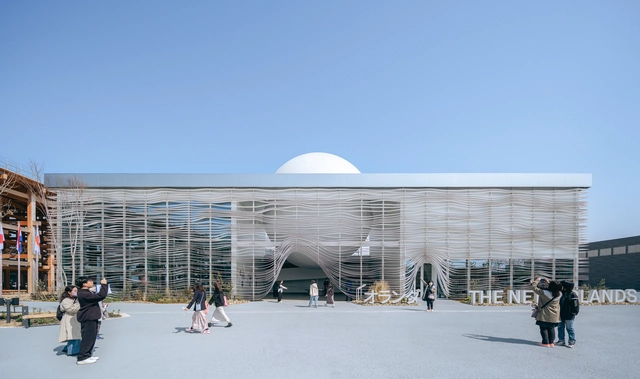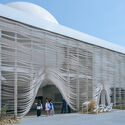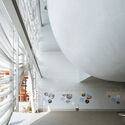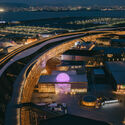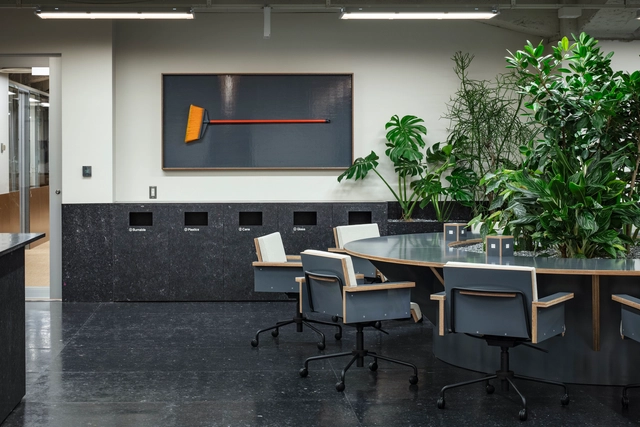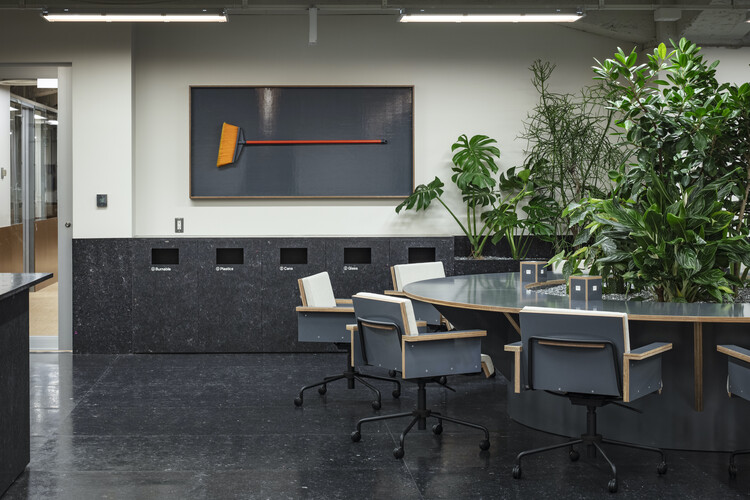
Projects
XIEZI Changsha Concept Store / JIEJIE STUDIO
https://www.archdaily.com/1029472/xiezi-changsha-concept-store-jiejie-studioAndreas Luco
Phimai Residence / Studio Bewell
https://www.archdaily.com/1029640/phimai-residence-studio-bewellMiwa Negoro
Pavilhão Varanda House / ARQBR Arquitetura e Urbanismo

-
Architects: ARQBR Arquitetura e Urbanismo
- Area: 2024 m²
- Year: 2023
-
Manufacturers: Brises, Luminotécnico, Marmoraria
https://www.archdaily.com/1029009/pavilhao-varanda-house-arqbr-arquitetura-e-urbanismoValeria Silva
Los Angeles Apartments / Homu Arquitectos
https://www.archdaily.com/1029329/los-angeles-apartments-homu-arquitectosAndreas Luco
Dutchmoor Valley Guesthouse / SEEK Design + Architecture
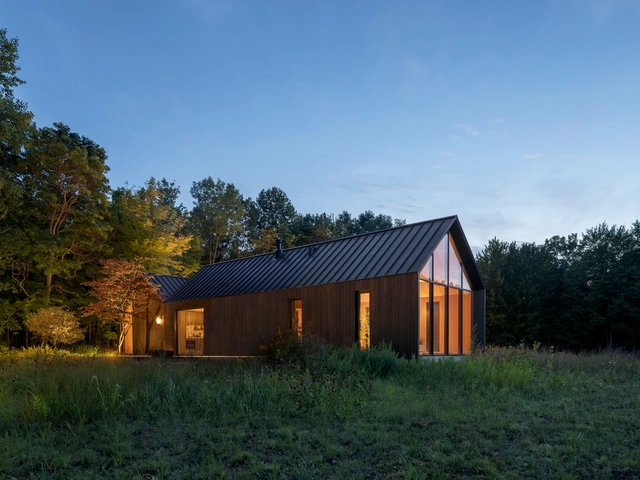
-
Architects: SEEK Design + Architecture
- Area: 2700 ft²
- Year: 2023
-
Professionals: Integrus Construction, M2 Engineering
https://www.archdaily.com/1029710/dutchmoor-valley-guesthouse-seek-design-plus-architecturePilar Caballero
China Yellow Sea Wetlands Museum Railway Park / DuShe Architectural Design
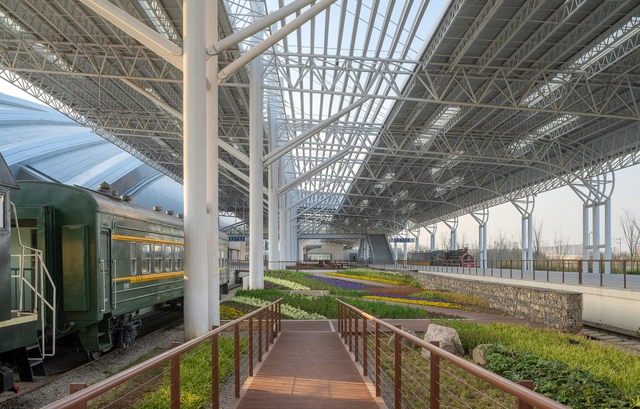
-
Architects: DuShe Architectural Design
- Area: 150 m²
- Year: 2021
https://www.archdaily.com/1029645/china-yellow-sea-wetlands-museum-railway-park-dushe-architectural-designPilar Caballero
House of Quad / Thomas Parambil Architects
https://www.archdaily.com/1029642/house-of-quad-thomas-parambil-architectsMiwa Negoro
Growing Matter(s) Pavilion / Henning Larsen Architects
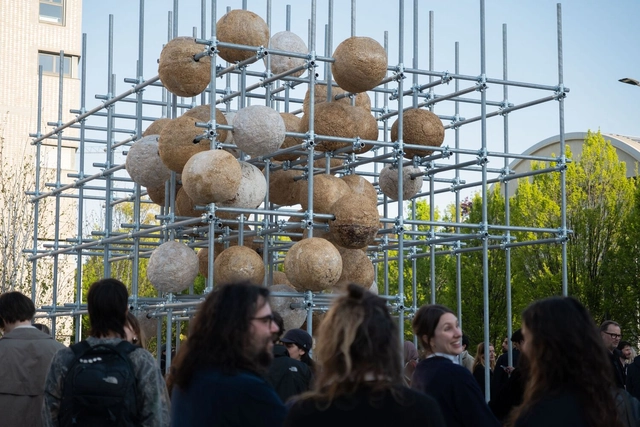
-
Architects: Henning Larsen
- Area: 259 ft²
- Year: 2025
-
Manufacturers: Spore.nl
-
Professionals: Di Falco
https://www.archdaily.com/1029599/growing-matter-s-pavilion-henning-larson-architectsPilar Caballero
LIH Residence / Atelier Rampazzi
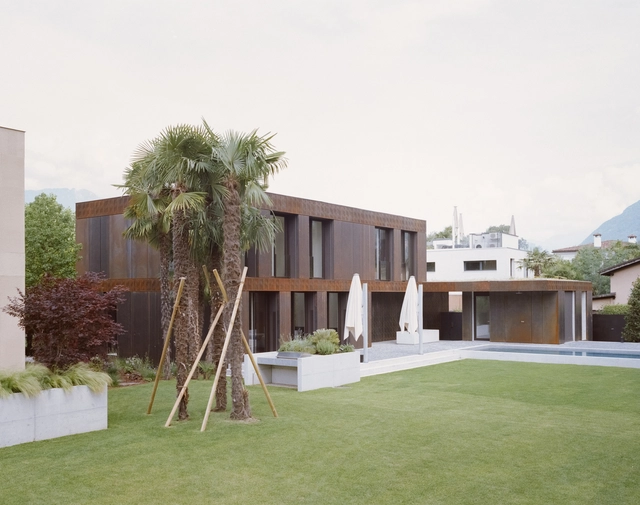
-
Architects: Atelier Rampazzi
- Year: 2024
https://www.archdaily.com/1029680/lih-residence-atelier-rampazziPilar Caballero
Urban Viewing Tower / ISBA grupa projektowa
https://www.archdaily.com/1027851/urban-viewing-tower-isba-grupa-projektowaHadir Al Koshta
Villa 95 Sotogrande / Fran Silvestre Arquitectos
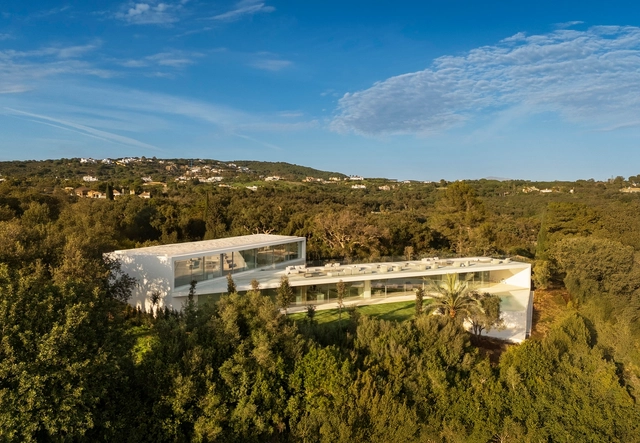
-
Architects: Fran Silvestre Arquitectos
- Area: 1255 m²
- Year: 2024
https://www.archdaily.com/1029678/villa-95-sotogrande-fran-silvestre-arquitectosPaula Pintos
Newburgh Light House / Splinter Society
https://www.archdaily.com/1029693/newburgh-light-house-splinter-societyMiwa Negoro
Maiji Mountain Visitor Center / ZXD ARCHITECTS + BIAD

-
Architects: BIAD, ZXD Architects
- Area: 16154 m²
- Year: 2024
https://www.archdaily.com/1029619/maiji-mountain-visitor-center-biad-zxd-architectsAndreas Luco
In-Between House / Super Assembly
https://www.archdaily.com/1029600/in-between-house-super-assemblyMiwa Negoro
Arrow House / Mora Hughes Arquitectos
https://www.archdaily.com/1029522/arrow-house-mora-hughes-arquitectosPilar Caballero
Jean & Ric Edelman Fossil Park & Museum / Ennead Architects
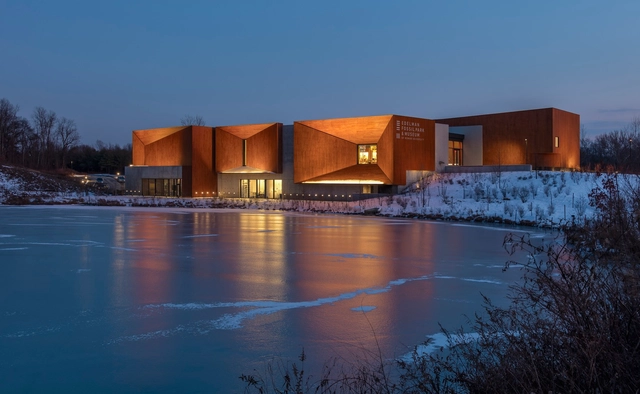
-
Architects: Ennead Architects
- Area: 44000 ft²
- Year: 2025
-
Professionals: BuroHappold Engineering, Joseph Jingoli & Son Inc.
https://www.archdaily.com/1029467/jean-and-ric-edelman-fossil-park-and-museum-ennead-architectsHana Abdel
GIG Residence / Atelier Rampazzi
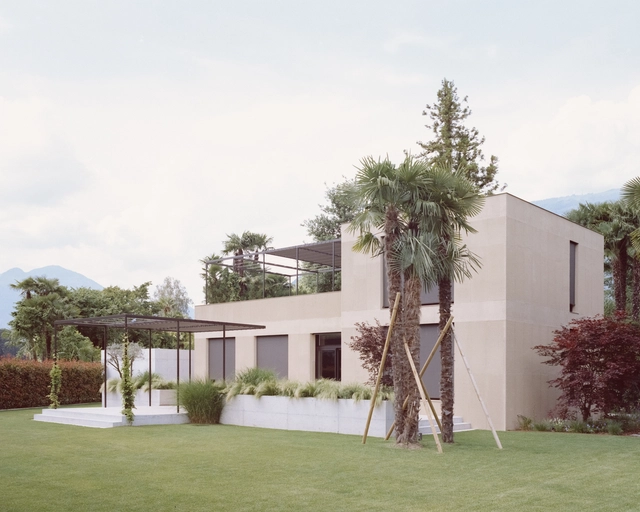
-
Architects: Atelier Rampazzi
- Year: 2023
https://www.archdaily.com/1029679/gig-residence-atelier-rampazziPilar Caballero
0 Club Coworking Space / DDAA
https://www.archdaily.com/1029688/0-club-coworking-space-ddaaMiwa Negoro













