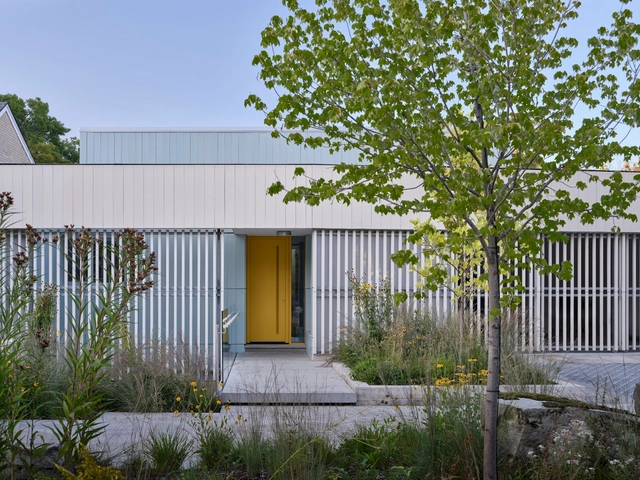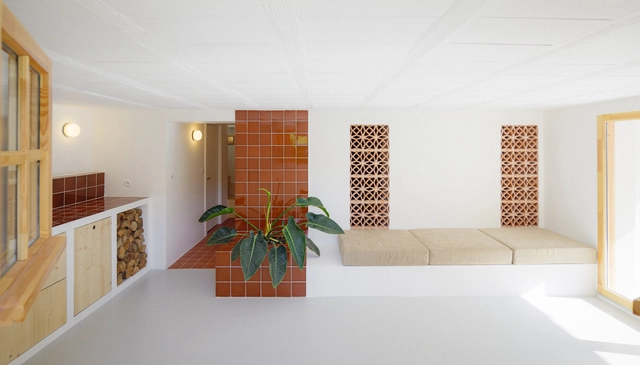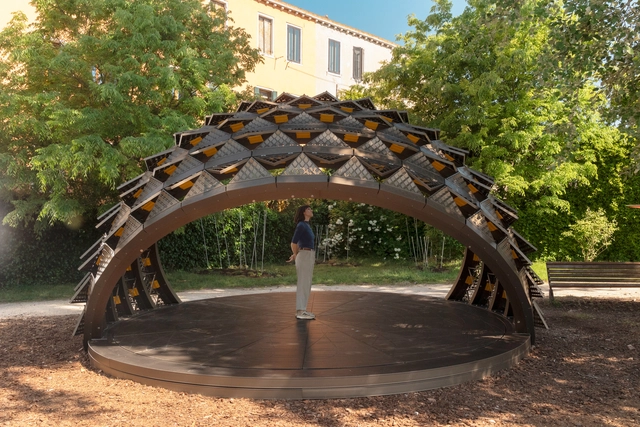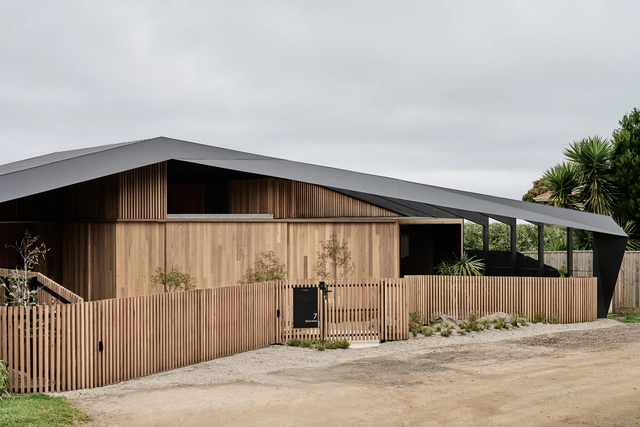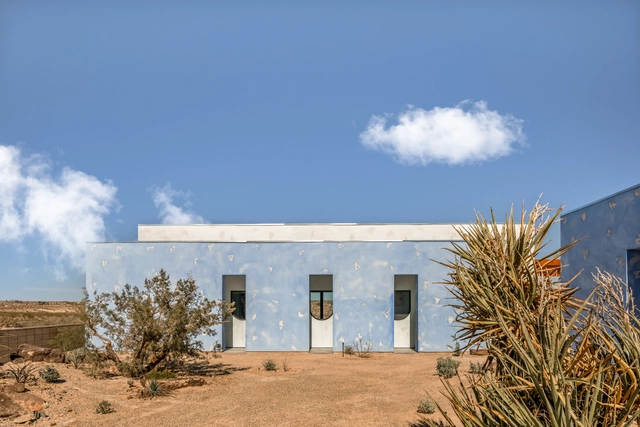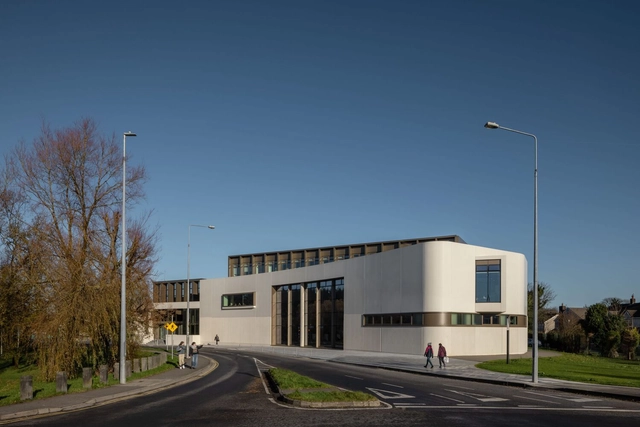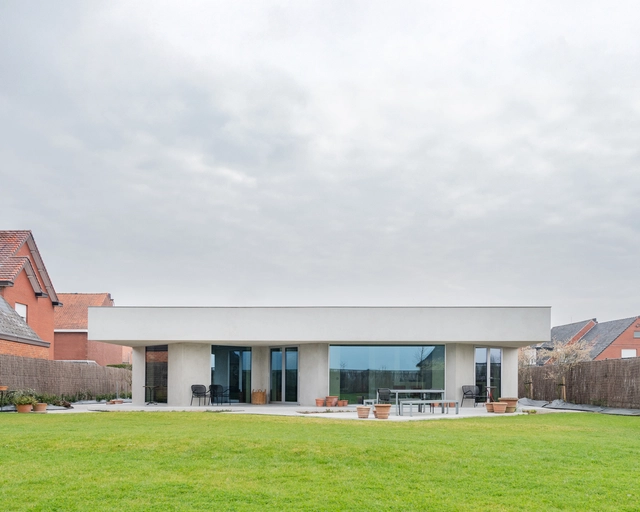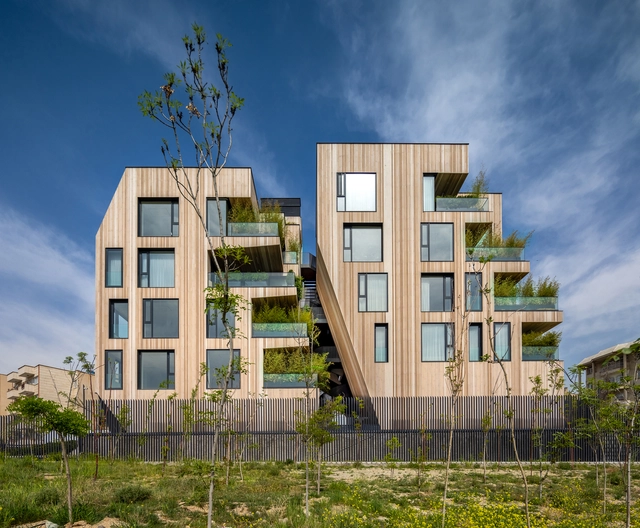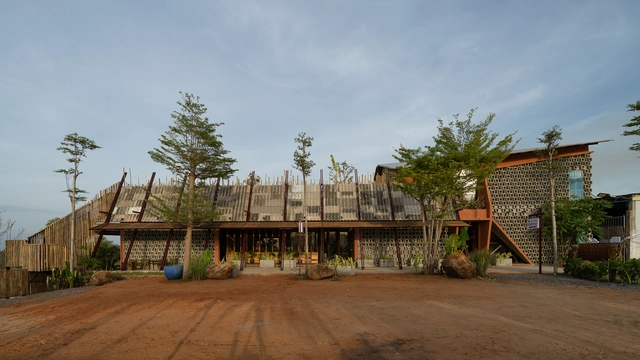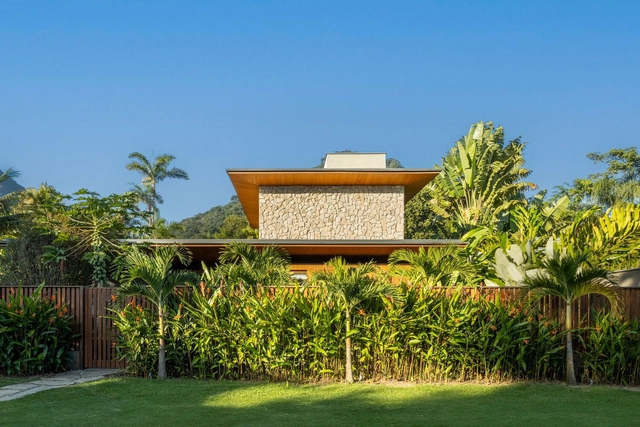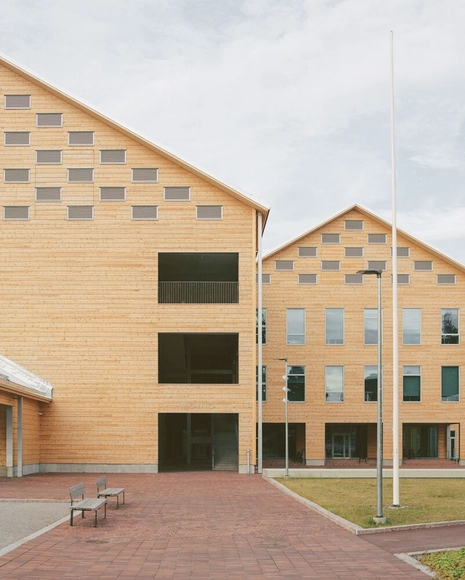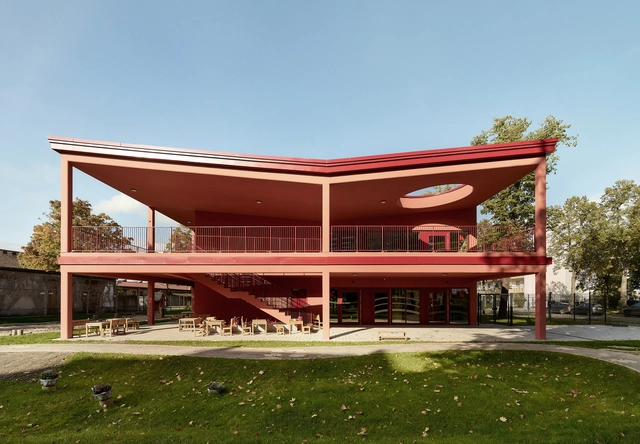-
ArchDaily
-
Projects
Projects
https://www.archdaily.com/1029965/west-don-ravine-passive-house-poiesis-architectureHana Abdel
https://www.archdaily.com/1029883/studio-sirach-symbiose-interior-architecture-and-designHadir Al Koshta
https://www.archdaily.com/1029527/lafayette-anticipations-x-cafe-mater-uti-architectesHadir Al Koshta
https://www.archdaily.com/1029913/sombra-pavilion-mvrdvPilar Caballero
https://www.archdaily.com/1029876/kross-house-figr-architecture-and-designMiwa Negoro
https://www.archdaily.com/1029880/morinaga-shibaura-building-takenaka-corporationMiwa Negoro
https://www.archdaily.com/1029832/ourio-yu-li-hong-dou-ndb-design韩爽
https://www.archdaily.com/1029886/rarin-wedding-venue-aswaValeria Silva
https://www.archdaily.com/1029724/house-in-lameira-joao-pedro-pedrosaPilar Caballero
https://www.archdaily.com/1029889/casa-azzurra-studio-admHana Abdel
https://www.archdaily.com/1029820/de-valera-library-and-suil-art-gallery-ennis-co-clare-ireland-keith-williams-architectsAndreas Luco
https://www.archdaily.com/1029518/45-degrees-grid-house-objekt-architectenHadir Al Koshta
https://www.archdaily.com/1029137/hub26-office-complex-in-thessaloniki-divercity-architectsHadir Al Koshta
https://www.archdaily.com/1029878/malvern-house-studio-ceravoloMiwa Negoro
https://www.archdaily.com/1029775/ando-residential-building-nextofficePilar Caballero
https://www.archdaily.com/1029885/dragonfly-retreat-and-cafe-country-house-architectureMiwa Negoro
https://www.archdaily.com/1029768/office-elements-of-nature-source-architecturePilar Caballero
https://www.archdaily.com/1028837/nirmay-villa-the-grid-architectsMiwa Negoro
https://www.archdaily.com/1029848/mmb-residence-pitta-arquiteturaSusanna Moreira
https://www.archdaily.com/1029855/liege-expo-exhibition-hall-francisco-mangadoPaula Pintos
https://www.archdaily.com/1029729/monio-high-school-and-cultural-center-aor-architectsAndreas Luco
https://www.archdaily.com/1029835/aga-khan-academy-shatottoPilar Caballero
 © Marco Pinarelli
© Marco Pinarelli-
- Area:
1500 m²
-
Year:
2025
https://www.archdaily.com/1029770/beihouse-a-cultural-hub-rising-from-beiruts-port-tragedy-dagher-hanna-and-partnersMiwa Negoro
https://www.archdaily.com/1029728/kita-spreeklang-schoener-und-panzer-architektenAndreas Luco
Did you know?
You'll now receive updates based on what you follow! Personalize your stream and start following your favorite authors, offices and users.
