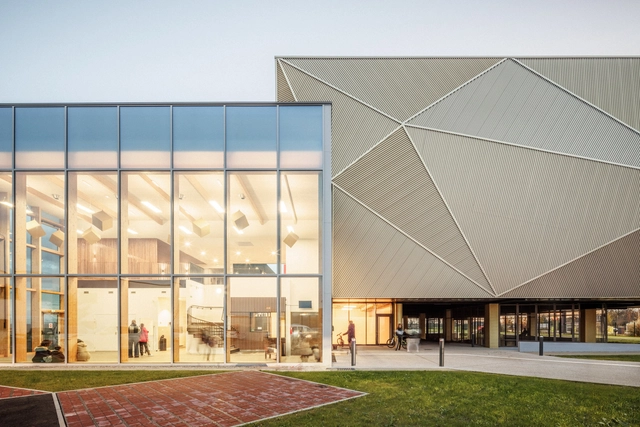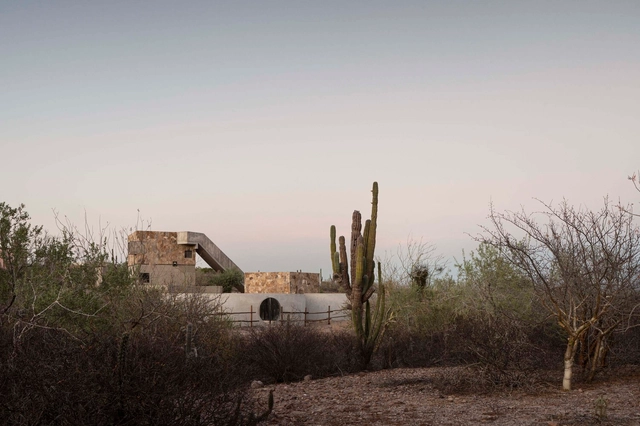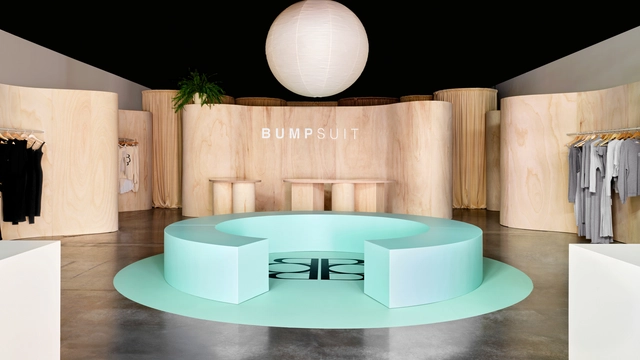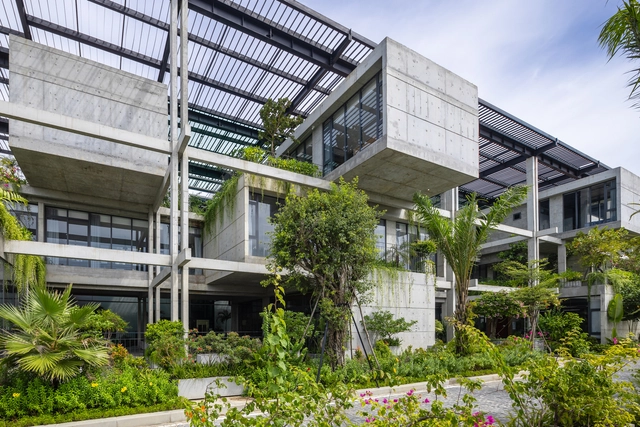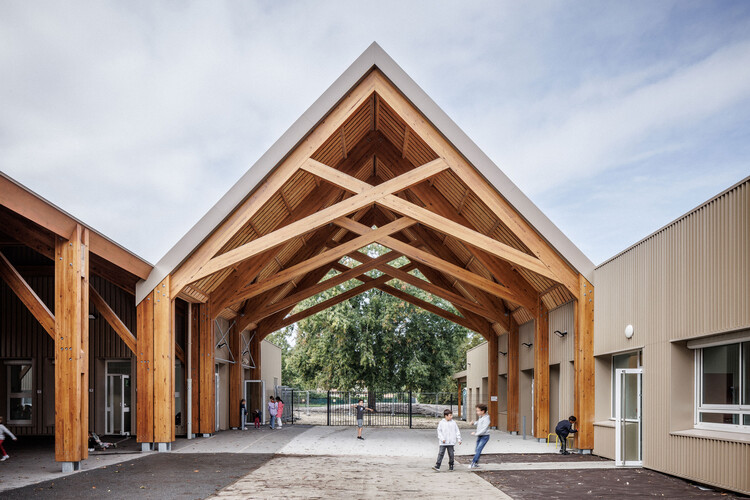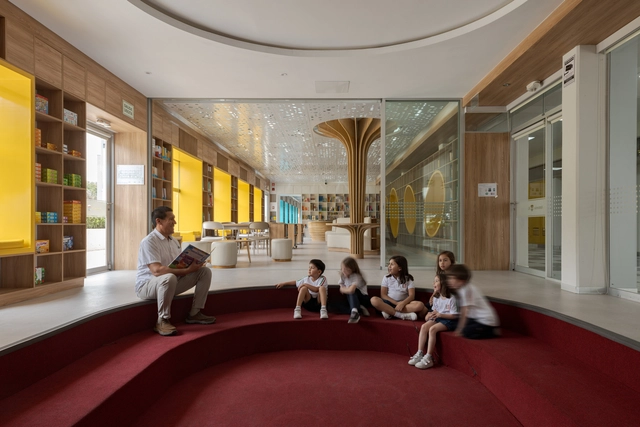
Projects
Zhongli Peng's Residence / WEN Architect
https://www.archdaily.com/1030115/zhongli-pengs-residence-wen-architectPilar Caballero
Astroscale US Headquarters / Neoera
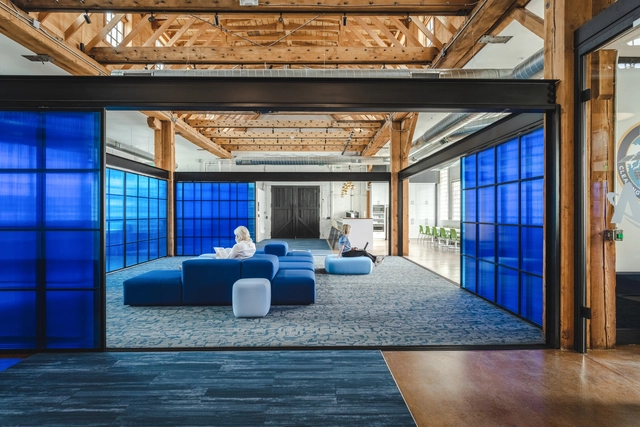
-
Architects: Neoera
- Area: 13500 ft²
- Year: 2025
-
Professionals: Neoera, Pinkard Construction, MDP Engineering Group PC, Anchor Engineering, Fisher Lighting, +2
https://www.archdaily.com/1029480/astroscale-us-headquarters-neoeraHana Abdel
The MAP Administrative House of the Province of Namur / SAMYN and PARTNERS
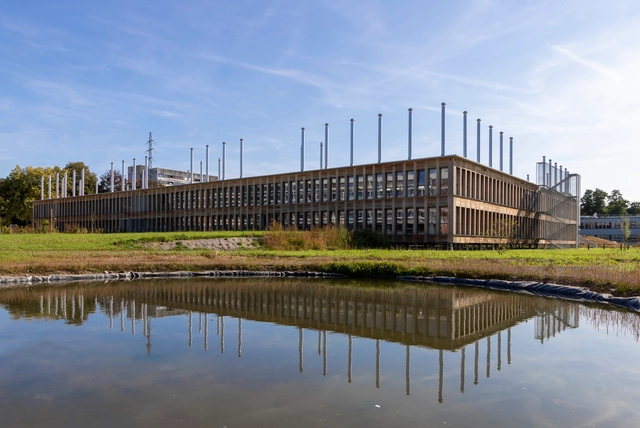
-
Architects: Philippe Samyn and Partners
- Area: 10133 m²
- Year: 2021
-
Manufacturers: Coene, Eeckhout Bv, Mobic, Remy, Tamco
https://www.archdaily.com/1028144/the-map-administrative-house-of-the-province-of-namur-samyn-and-partnersHadir Al Koshta
Element Labs at University Research Park / Perkins&Will
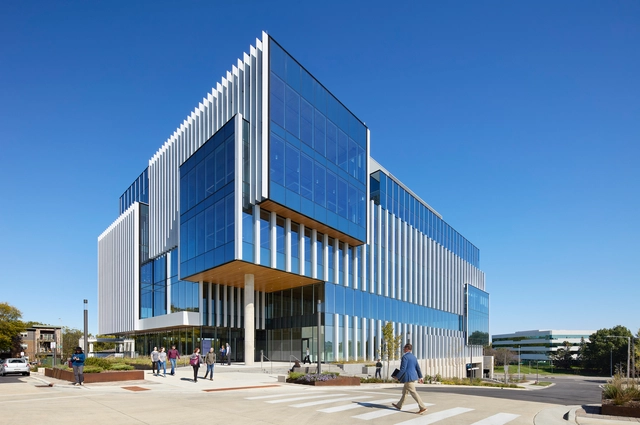
-
Architects: Perkins&Will
- Area: 147000 m²
- Year: 2022
-
Professionals: Talaske, Graef, SmithGroup, Findorff, AeI
https://www.archdaily.com/1029964/element-labs-at-university-research-park-perkins-plus-willPilar Caballero
Nikola Karabatic Sports Complex / Atelier Aconcept
https://www.archdaily.com/1030076/nikola-karabatic-sports-complex-the-golden-side-of-the-medal-atelier-aconceptAndreas Luco
Xilu Garden Observation Tower / atelier mearc
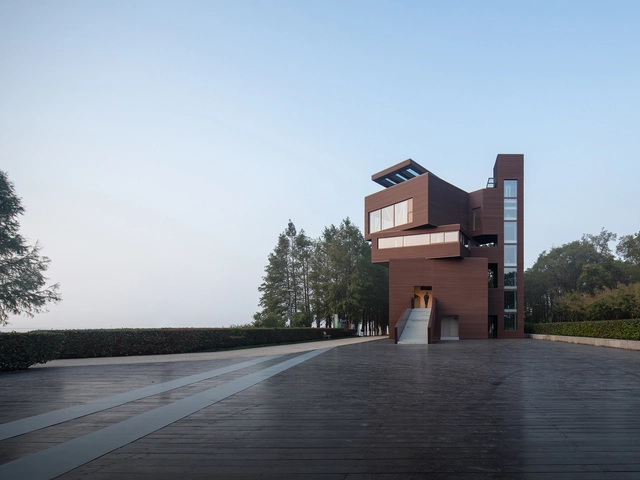
-
Architects: atelier mearc
- Area: 383 m²
- Year: 2025
https://www.archdaily.com/1030203/xilu-garden-observation-tower-atelier-mearcPilar Caballero
Villa Miro / Driss Kettani
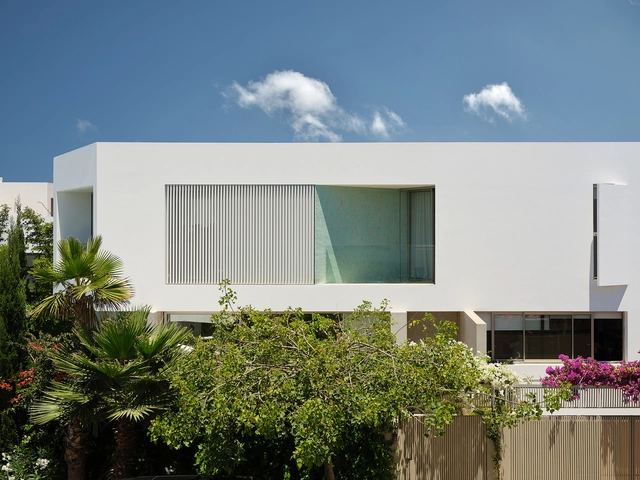
-
Architects: Driss Kettani
- Area: 550 m²
- Year: 2024
-
Professionals: BET Rouane, Inter Technic
https://www.archdaily.com/1030127/villa-miro-driss-kettaniHadir Al Koshta
Horli Baking / True Thing Design Studio
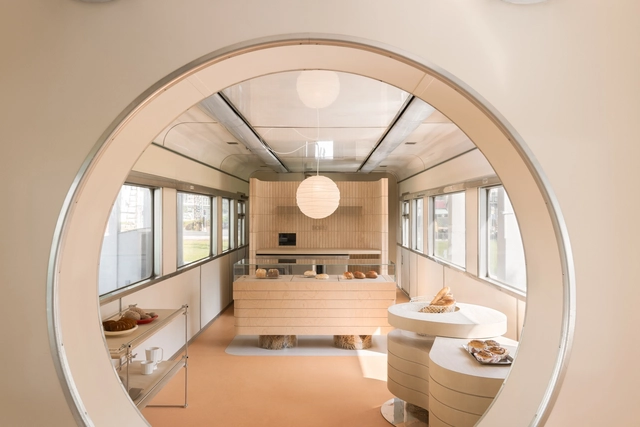
-
Architects: True Thing Design Studio
- Area: 100 m²
- Year: 2024
https://www.archdaily.com/1030201/horli-baking-true-thing-design-studioMiwa Negoro
Residense in Vilnius / Architectural Bureau G.Natkevicius & Partners

-
Architects: Architectural Bureau G.Natkevicius & Partners
- Area: 214 m²
- Year: 2024
-
Professionals: S.M.ŠTAUDĖ
https://www.archdaily.com/1030077/residential-house-in-vilnius-architectural-bureau-gnatkevicius-and-partnersAndreas Luco
Art Legacy Hotel / Rebelo Andrade
https://www.archdaily.com/1029871/art-legacy-hotel-rebelo-andradeAndreas Luco
Casa La Paz / Ludwig Godefroy Architecture
https://www.archdaily.com/1030047/casa-lapaz-ludwig-godefroy-architecturePaula Pintos
Poodom Deqin Meri Hotel / BUZZ/ Büro Ziyu Zhuang
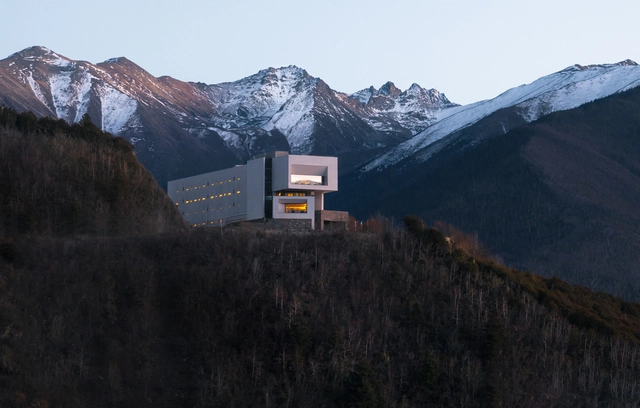
-
Architects: BUZZ/ Büro Ziyu Zhuang
- Area: 7300 m²
- Year: 2024
https://www.archdaily.com/1030092/poodom-deqin-meri-hotel-buzz-buro-ziyu-zhuangPilar Caballero
Villa 144 / Lin3rd Architects
https://www.archdaily.com/1030148/villa-144-lin3rd-architectsMiwa Negoro
Westminster Residence / Batay-Csorba Architects
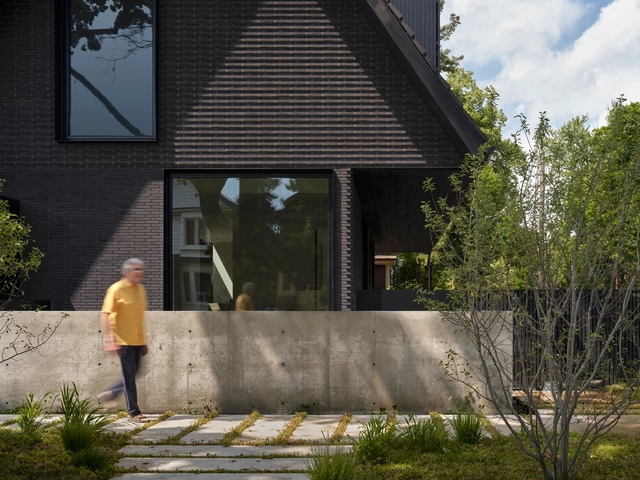
-
Architects: Batay-Csorba Architects
- Area: 3220 ft²
- Year: 2024
https://www.archdaily.com/1030177/westminster-residence-batay-csorba-architectsHana Abdel
Double Villa Bukovac / njiric+ arhitekti
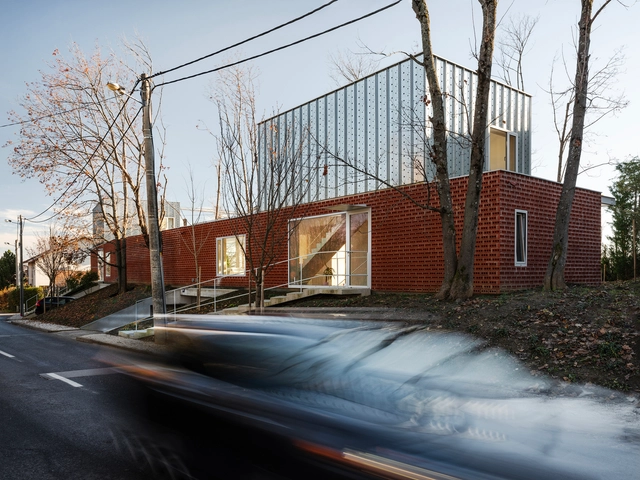
-
Architects: njiric+ arhitekti
- Area: 360 m²
- Year: 2024
-
Manufacturers: Sika, ACO Drainage, Beton Lucko, Caparol, Ervojić, +5
-
Professionals: M Plan, Hit Projekt, Elektroplan, Ekspertterm, Mipos, +1
https://www.archdaily.com/1030126/double-villa-bukovac-njiric-plus-arhitektiHadir Al Koshta
School Group Cap de Bos / BPM Architectes
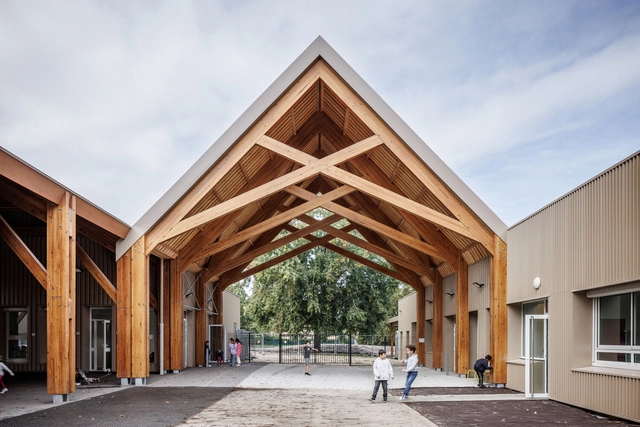
-
Architects: BPM Architectes
- Area: 2800 m²
- Year: 2024
-
Manufacturers: Forbo, Jinko Solar, Knauf, SDIV
-
Professionals: Kapea, CETAB, Catherine Cloup, Pi acoustique
https://www.archdaily.com/1030098/school-group-cap-de-bos-bpm-architectesAndreas Luco
“KIDE” Outdoor Stage / Aalto University Wood Program
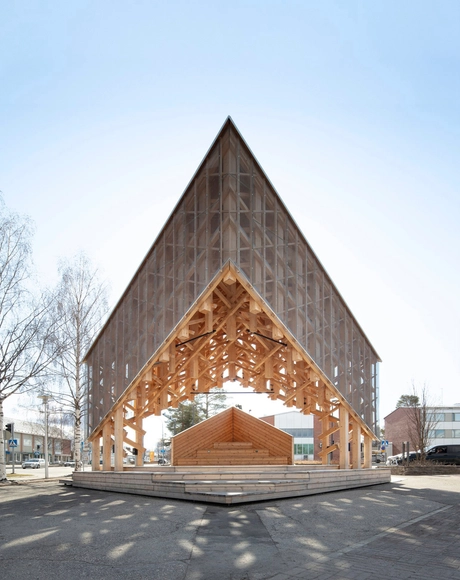
-
Architects: Aalto University Wood Program
- Area: 74 m²
- Year: 2024
-
Manufacturers: Rothoblaas, Metsa Woods, Versowood
https://www.archdaily.com/1030175/kide-outdoor-stage-aalto-university-wood-programHadir Al Koshta
The Canopy Pavilion by the Canal / AESEU Architectural Technology and Art studio
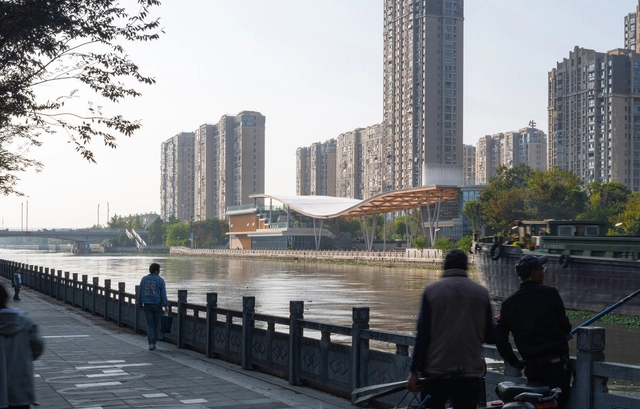
-
Architects: AESEU Architectural Technology and Art studio
- Area: 2400 m²
- Year: 2024
https://www.archdaily.com/1030080/the-canopy-pavilion-by-the-canal-aeseu-architectural-technology-and-art-studioAndreas Luco
Element House / APOLLO Architects & Associates

-
Architects: APOLLO Architects & Associates
- Area: 189 m²
- Year: 2024
https://www.archdaily.com/1030140/element-house-apollo-architects-and-associatesMiwa Negoro
Antonio Raimondi College Library / TERRITORIAL
https://www.archdaily.com/1030084/antonio-raimondi-college-library-territorialPaula Pintos






















