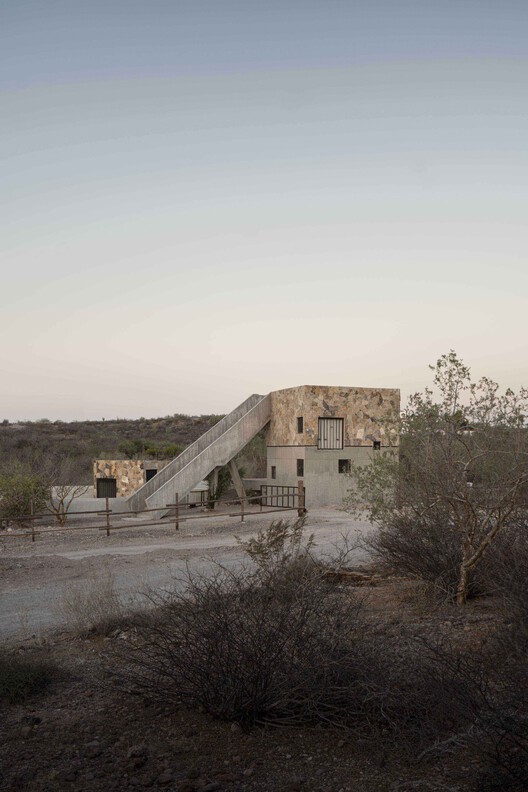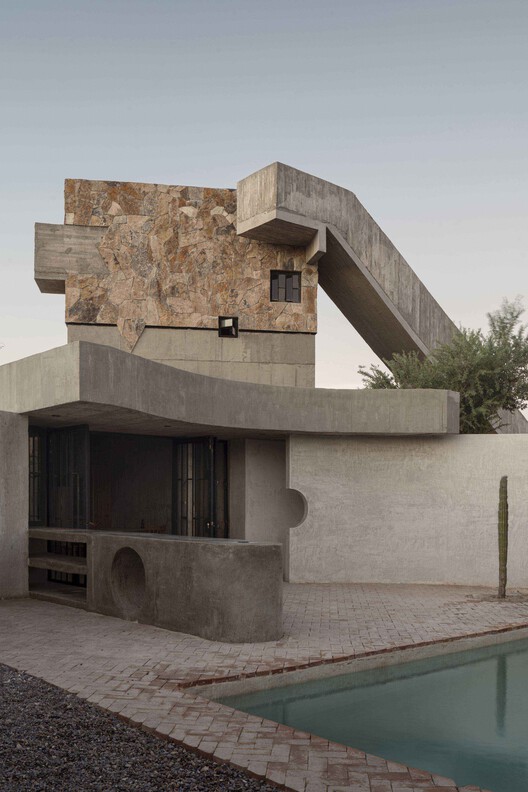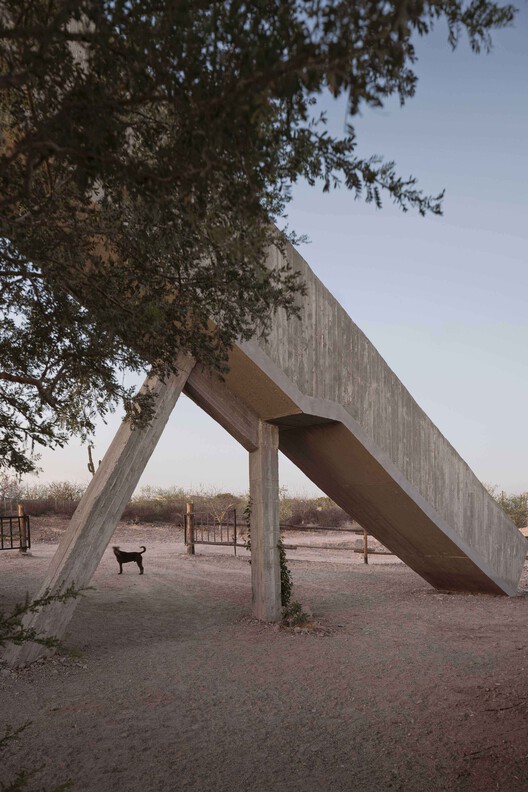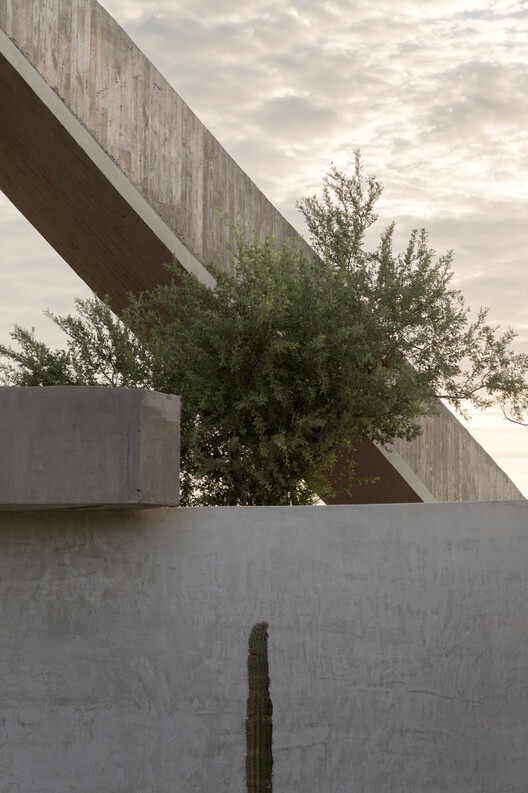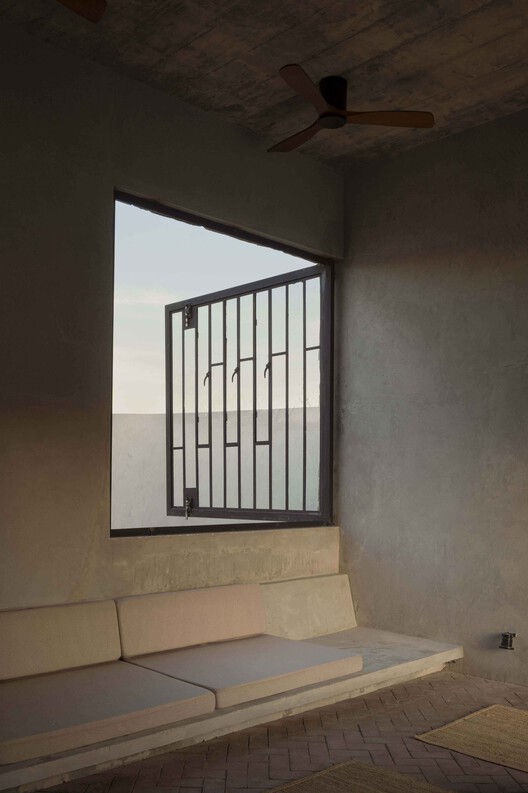
-
Architects: Ludwig Godefroy Architecture
- Area: 200 m²
- Year: 2024
-
Photographs:Cesar Belio
-
Lead Architects: Ludwig Godefroy
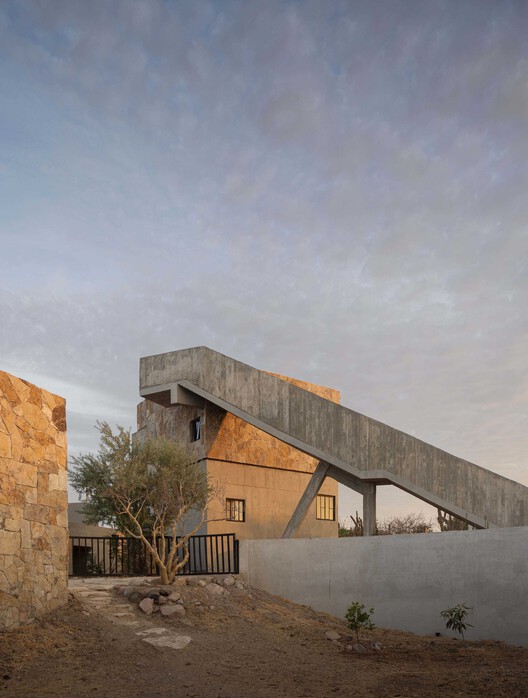
The Casa La Paz project proposes to invert the traditional house model, flipping its common scheme of a house with a garden in order to create a garden with its house. By making the external element an integral part of the living space, the house and its garden cease to be two distinct entities and merge into a single, unified element. The fusion of interior and exterior generates a sense of expansiveness in the habitable space of the house.








