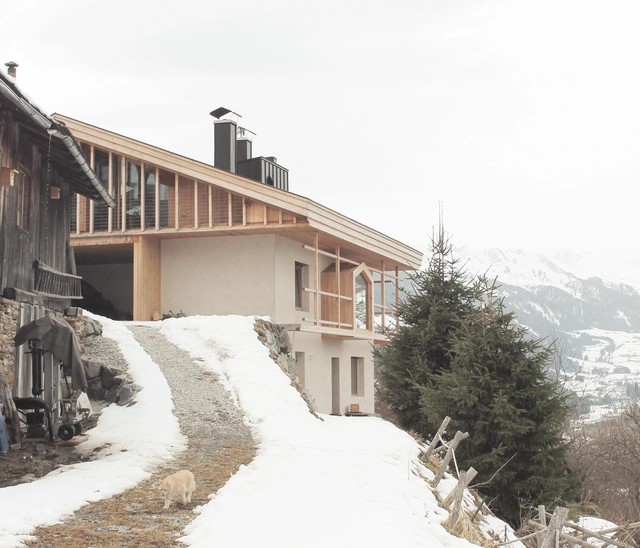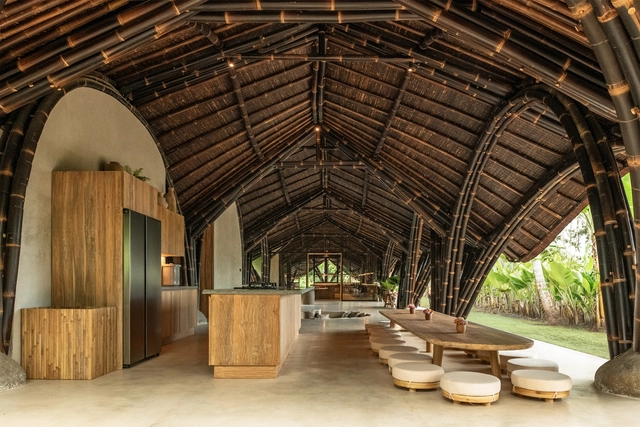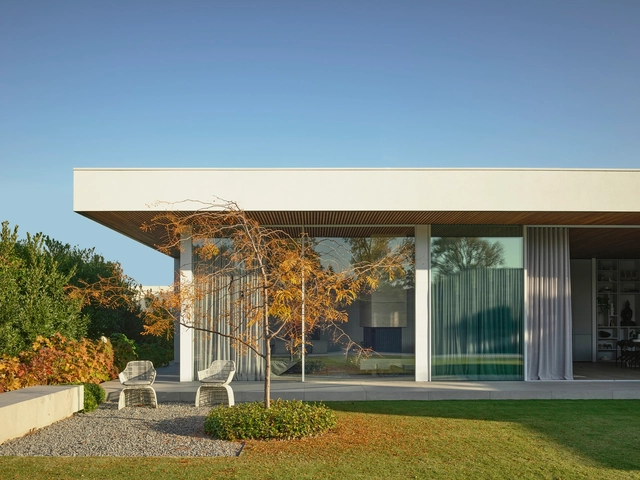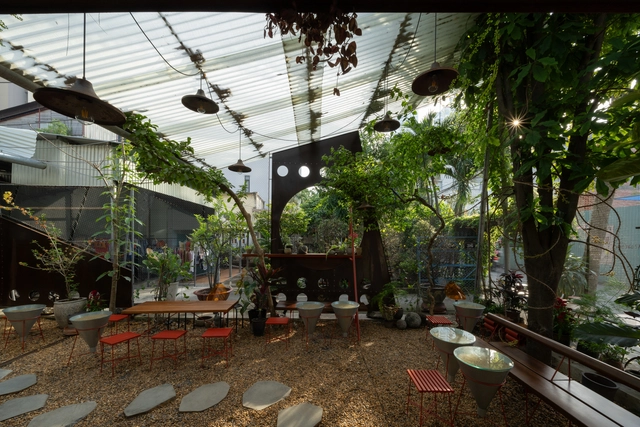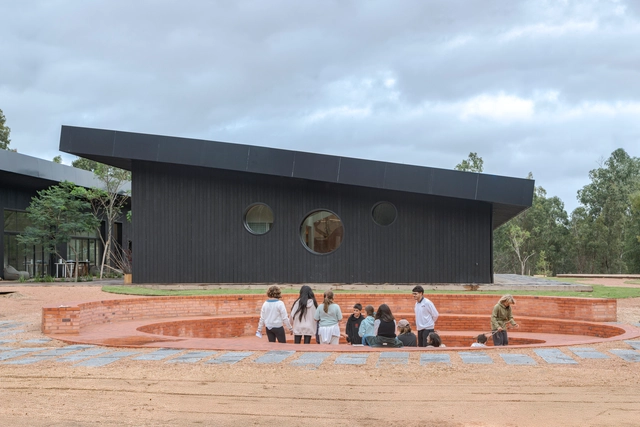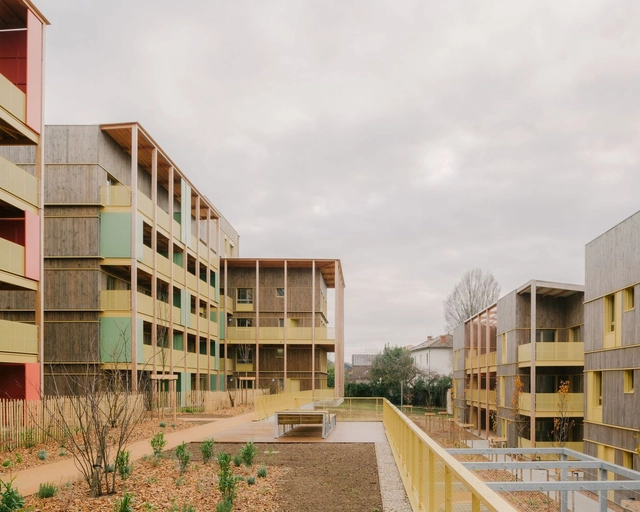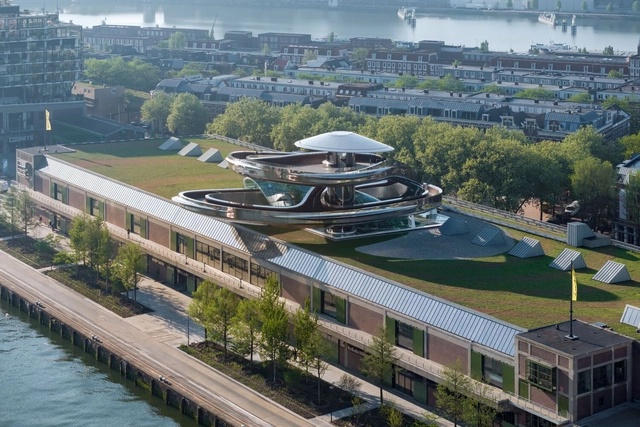
Projects
Remanso Cultural Institute / Ultra
Maison-Jardin BEAU / Alexandre Bernier Architecte
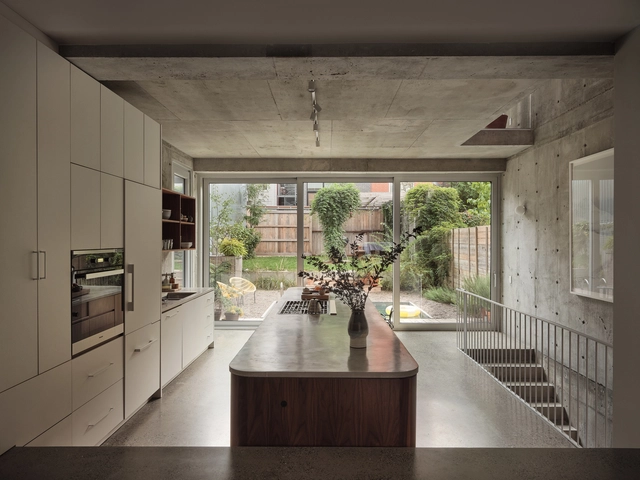
-
Architects: Alexandre Bernier Architecte
- Area: 2300 ft²
- Year: 2023
-
Manufacturers: Alumico, Artemide, Chez Lamothe , David Roussel, Hamster, +5
-
Professionals: Groupe GASM
House for Lisa and Bert / Alpina Architects
The Missing Room / Carroccera Collective

-
Architects: Carroccera Collective
- Year: 2025
Linea House / Wolveridge Architects
O Plant-based Thao Dien Cafe / xưởng xép
The Tamboré Club / DMDV arquitetos
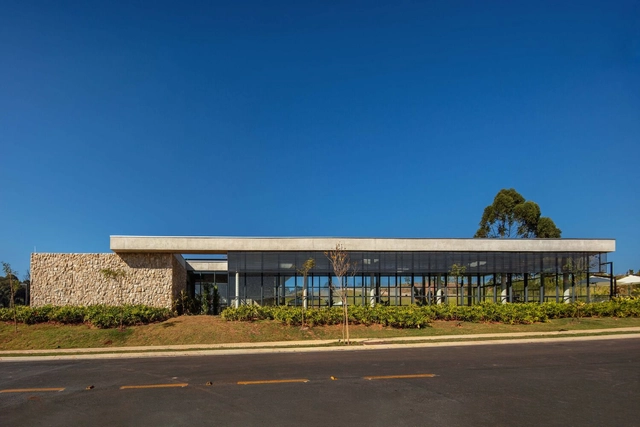
-
Architects: DMDV arquitetos
- Area: 988 m²
- Year: 2024
James Baldwin Media Library and Refugee House / associer
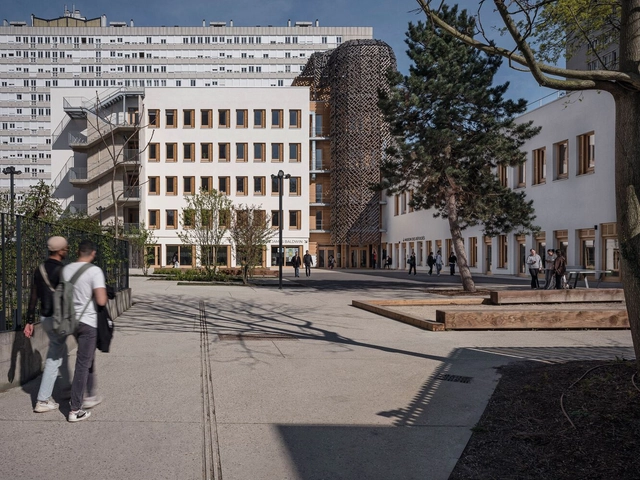
-
Architects: associer
- Area: 4406 m²
- Year: 2025
-
Professionals: Mutabilis, Igrec Ingéniérie, GaujardTechnologie, AAB
Villino Liberty Trastevere / STUDIOTAMAT
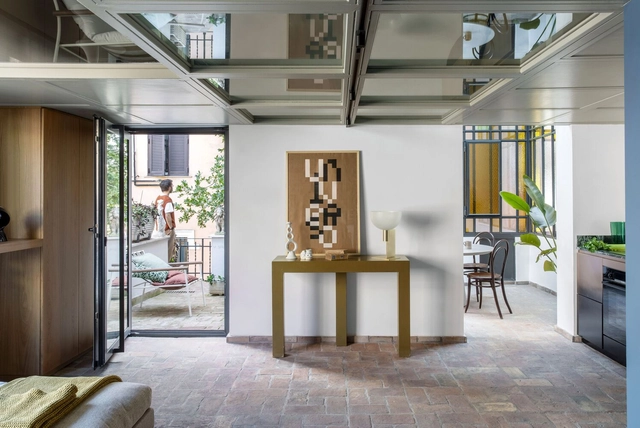
-
Architects: STUDIOTAMAT
- Area: 110 m²
- Year: 2024
The Garzón School / Rosan Bosch Studio
Qhouse / Yuanxiuwan Architect & Associates
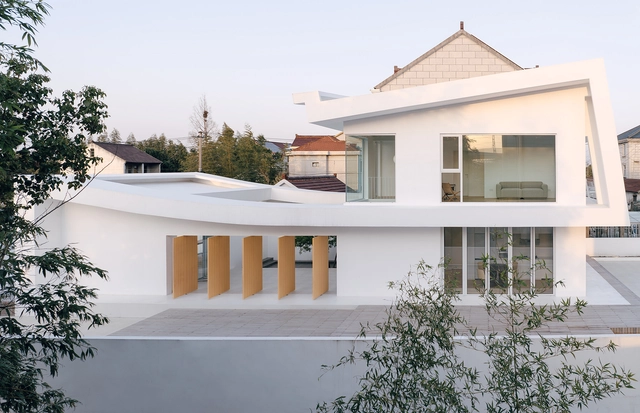
-
Architects: Yuanxiuwan Architect & Associates
- Area: 180 m²
- Year: 2025
Cas Sestadors / MIEL Arquitectos
Maryse Bastié Middle School Reconstruction / Tectoniques Architects

-
Architects: Tectoniques Architects
- Area: 8248 m²
- Year: 2025
-
Professionals: Tectoniques Ingénieurs, Arborescence, Atelier du Bocal, eEgenie, Dbvib, +1
Karper Building Renovation / hé! architectuur
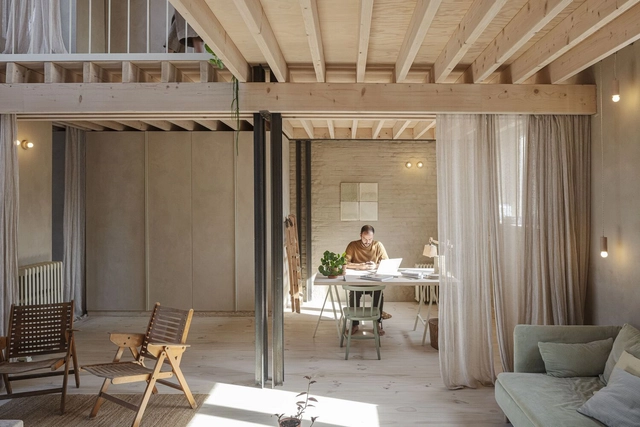
-
Architects: hé! architectuur
- Year: 2024
Buildner Announces Winners of the 5th Annual Last Nuclear Bomb Memorial Competition
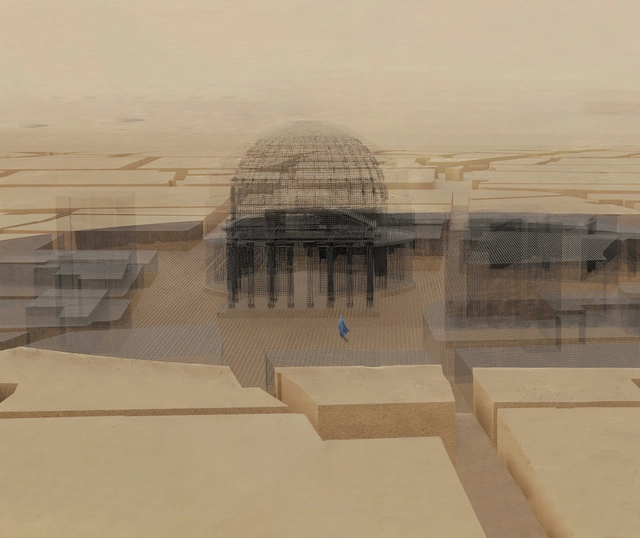
Buildner has announced the results of its competition, the Last Nuclear Bomb Memorial No.5. This competition is held each year to support the universal ban on nuclear weapons. In 2017, on the 75th anniversary of the 1945 bombings of Nagasaki and Hiroshima, which claimed the lives of over 100,000 people, the United Nations adopted the Treaty on the Prohibition of Nuclear Weapons.
In recognition of this treaty, Buildner invites conceptual designs for a memorial to be located on any known decommissioned nuclear weapon testing site. The conceptual memorial is intended to reflect the history and ongoing threat of nuclear weapons, aiming to promote public awareness of nuclear disarmament.
The challenge is intended to bring attention to the history and dangers of nuclear weapons. Participants are tasked with designing a space that commemorates nuclear warfare victims and conveys the need for a nuclear-free future. As a 'silent' competition, submissions are not allowed to include any text, titles, or annotations.
The next edition of this competition, the Last Nuclear Bomb Memorial No. 6, has been launched with an early bird registration deadline of June 12, 2025.












