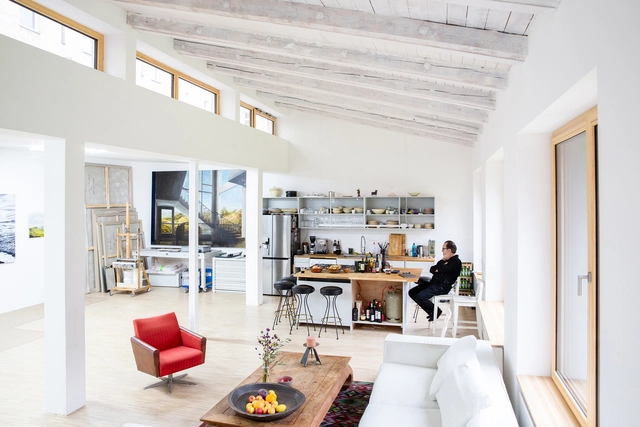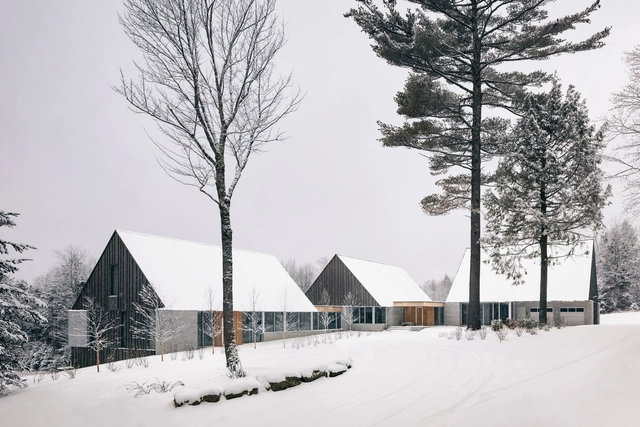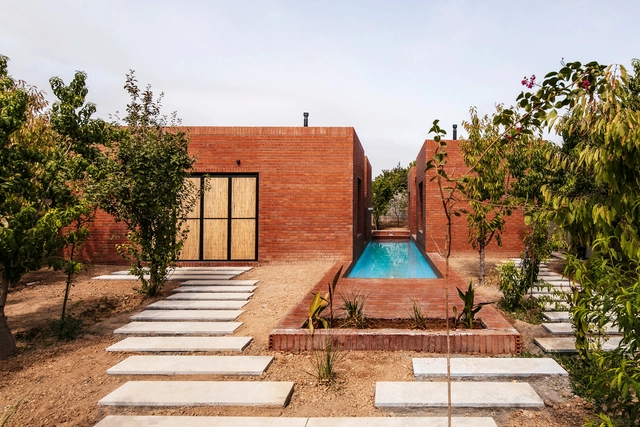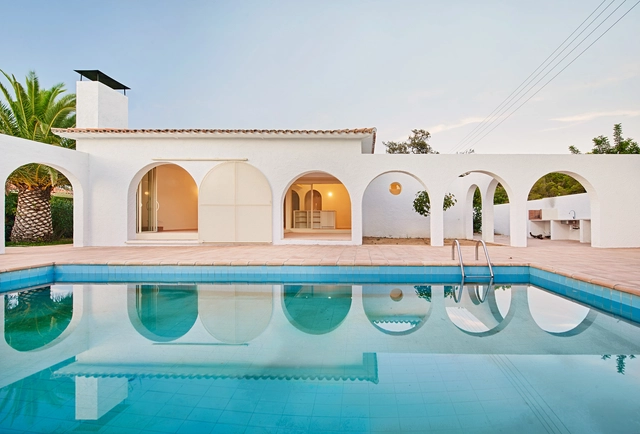
Projects
Red Education Base of Jiang Jie Hometown / SADI
https://www.archdaily.com/997060/red-education-base-of-jiang-jie-hometown-sadiCollin Chen
Rumah RifBagus House / Gets Architects

https://www.archdaily.com/997088/rumah-rifbagus-house-gets-architectsHana Abdel
Revitalization of Sainte-Catherine Street West and Phillips Square / Provencher_Roy

-
Architects: Provencher_Roy
- Area: 13000 m²
- Year: 2020
-
Professionals: BPA, Stantec, SDK, Vlan Paysages
https://www.archdaily.com/997011/revitalization-of-sainte-catherine-street-west-and-phillips-square-provencher-royValeria Silva
10, 30, 55 Hudson Yards / KPF
https://www.archdaily.com/913561/10-30-55-hudson-yards-kpfCollin Chen
Fifth NRE Jazz Club / De Bever Architecten

-
Architects: De Bever Architecten
- Area: 2100 m²
- Year: 2019
-
Manufacturers: De Roever Omgevingsadvies, Interior Glassolutions, Van Gestel
-
Professionals: Mansveld Elektrotechniek, Maas and Hogoort, Van den Hoff Installatiebedrijf, Dutch Concept
https://www.archdaily.com/997090/fifth-nre-jazz-club-de-bever-architectenPaula Pintos
Villa Refsnes / Saunders Architecture

-
Architects: Saunders Architecture
- Area: 384 m²
- Year: 2018
-
Manufacturers: Dinesen
-
Professionals: SCH Design
https://www.archdaily.com/997037/villa-refsnes-saunders-architectureAndreas Luco
El Huabo Primary and Secondary School / Semillas

-
Architects: Marta Maccaglia, Semillas
- Area: 980 m²
- Year: 2022
-
Manufacturers: Asociación de productores bambú, Rio Marañon, Hidrotek Latino S.A.C, classic duo
https://www.archdaily.com/996962/primary-and-secondary-school-el-huabo-asociacion-semillas-para-el-desarrollo-sostenibleValeria Silva
Renovation of Sítio Rio Acima / Denis Joelsons
https://www.archdaily.com/997028/renovation-of-sitio-rio-acima-denis-joelsonsSusanna Moreira
Pichi Country House / IN Estudio Arquitectura

-
Architects: IN Estudio Arquitectura
- Area: 2110 ft²
- Year: 2021
-
Manufacturers: Cuyo Solar, Electricidad Maza, HIMAN Aceros, Katsuda Mendoza, Samaco
https://www.archdaily.com/997003/pichi-country-house-in-estudio-arquitecturaPilar Caballero
Reception on Three Terraces Hostel / Continuation Studio
https://www.archdaily.com/996937/reception-on-three-terraces-continuation-studioCollin Chen
ULA Cafe / SuiL

-
Architects: SuiL
- Area: 150 m²
- Year: 2022
-
Manufacturers: Luxury Concrete, Signorino
-
Professionals: SGW Construction
https://www.archdaily.com/997019/ula-cafe-suilHana Abdel
Chouso House / Bruno Dias Arquitectura

-
Architects: Bruno Dias Arquitectura
- Area: 420 m²
- Year: 2022
-
Manufacturers: Paumarc, Portave, Systalprof
https://www.archdaily.com/996979/chouso-house-bruno-dias-arquitecturaSusanna Moreira
The Pyramid Cabin / Wiki World + Advanced Architecture Lab[AaL]
![The Pyramid Cabin / Wiki World + Advanced Architecture Lab[AaL] - Exterior Photography, Houses, Forest](https://snoopy.archdaily.com/images/archdaily/media/images/63f7/0510/2b86/6c2e/2667/6d77/slideshow/the-pyramid-cabin-wiki-world-plus-advanced-architecture-lab-aal_5.jpg?1677133094&format=webp&width=640&height=580)
-
Architects: Advanced Architecture Lab[AaL], Wiki World
- Area: 55 m²
- Year: 2022
https://www.archdaily.com/996927/the-pyramid-cabin-wiki-world-plus-advanced-architecture-lab-aalJuly Shao
Three Summits Residence / NÓS
https://www.archdaily.com/997023/three-summits-residence-n-sPaula Pintos
Mid-Ridge Villa / EZ Studio
https://www.archdaily.com/976014/mid-ridge-villa-ez-studioHana Abdel
Encounter Iced Sound Pavilion / rotative studio
https://www.archdaily.com/996991/encounter-iced-sound-pavilion-rotative-studioAndreas Luco
3 Marías House / Bajet Giramé + Burckhardt
https://www.archdaily.com/996907/3-marias-house-bajet-girame-plus-burckhardtAndreas Luco
Landscape of the Future Garden / ATELIER DYJG

-
Landscape Architects: ATELIER DYJG
- Area: 196000 m²
- Year: 2021
https://www.archdaily.com/996869/landscape-of-the-future-garden-atelier-dyjgCollin Chen
Conversion of an Old Locksmith Shop / ALAS Alarcon Linde Architects

-
Architects: ALAS Alarcon Linde Architects
- Area: 690 m²
- Year: 2023
-
Manufacturers: KEIM, Hand Holz Werk
-
Professionals: Jasminka Becker
https://www.archdaily.com/997006/conversion-of-an-old-locksmith-shop-alas-alarcon-linde-architectsValeria Silva
Shade Court House / Shinsuke Fujii Architects

-
Architects: Shinsuke Fujii Architects
- Area: 155 m²
- Year: 2022
-
Manufacturers: IOC, Panasonic, Tform, Toto
-
Professionals: Shuji Tada Structural Consultant, Yasuike architecture studio
https://www.archdaily.com/996984/shade-court-house-shinsuke-fujii-architectsAndreas Luco
MOOI ARCHIVE Restaurant / TRIOSTUDIO
https://www.archdaily.com/996814/mooi-archive-triostudioCollin Chen
Sun Path, Rajab to Shawwal 1444 / Civil Architecture

-
Architects: Civil Architecture
- Area: 2400 m²
- Year: 2023
-
Professionals: Black Engineering
https://www.archdaily.com/996972/sun-path-rajab-to-shawwal-1444-civil-architecturePilar Caballero
Jeju Island Tea House / Álvaro Siza Vieira + Carlos Castanheira

-
Architects: Carlos Castanheira, Jong Kyu Kim, Álvaro Siza Vieira
- Area: 260 m²
- Year: 2018
https://www.archdaily.com/974554/jeju-island-tea-house-alvaro-siza-vieira-plus-carlos-castanheiraSusanna Moreira
Abakus Co-Housing / Stereo Architektur

-
Architects: Stereo Architektur
- Year: 2021
https://www.archdaily.com/977308/abakus-co-housing-stereo-architekturPaula Pintos




















.jpg?1553088390)












































![© Arch EXIST The Pyramid Cabin / Wiki World + Advanced Architecture Lab[AaL] - Exterior Photography, Houses, Door, Forest](https://images.adsttc.com/media/images/63f7/050f/2b86/6c2e/2667/6d76/thumb_jpg/the-pyramid-cabin-wiki-world-plus-advanced-architecture-lab-aal_1.jpg?1677133093)
![Courtesy of Wiki World The Pyramid Cabin / Wiki World + Advanced Architecture Lab[AaL] - Exterior Photography, Houses, Forest](https://images.adsttc.com/media/images/63f7/0555/2b86/6c6b/c6e3/2f3d/thumb_jpg/the-pyramid-cabin-wiki-world-plus-advanced-architecture-lab-aal_20.jpg?1677133160)
![Courtesy of Wiki World The Pyramid Cabin / Wiki World + Advanced Architecture Lab[AaL] - Exterior Photography, Houses, Door, Forest](https://images.adsttc.com/media/images/63f7/0555/e8da/b01a/c57a/e075/thumb_jpg/the-pyramid-cabin-wiki-world-plus-advanced-architecture-lab-aal_17.jpg?1677133174)
![Courtesy of Wiki World The Pyramid Cabin / Wiki World + Advanced Architecture Lab[AaL] - Interior Photography, Houses, Bedroom, Beam, Bed](https://images.adsttc.com/media/images/63f7/0547/2b86/6c2e/2667/6d8b/thumb_jpg/the-pyramid-cabin-wiki-world-plus-advanced-architecture-lab-aal_11.jpg?1677133138)
![The Pyramid Cabin / Wiki World + Advanced Architecture Lab[AaL] - More Images](https://images.adsttc.com/media/images/63f7/0510/2b86/6c2e/2667/6d77/newsletter/the-pyramid-cabin-wiki-world-plus-advanced-architecture-lab-aal_5.jpg?1677133094)



























































