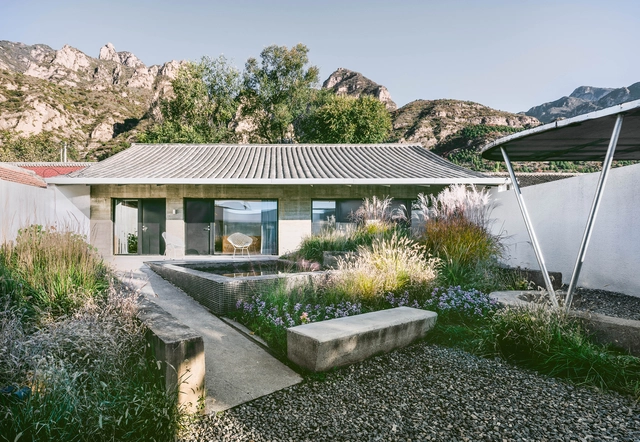
Projects
Ravine House / ROAr

-
Architects: ROAr
- Area: 645 m²
- Year: 2022
-
Professionals: Partridge Partners, Brianda Projects
https://www.archdaily.com/997381/ravine-house-roarHana Abdel
Hangzhou East Railway Station Garden International / goa

-
Architects: GOA (Group of Architects)
- Area: 138500 m²
- Year: 2022
https://www.archdaily.com/997085/hangzhou-east-railway-station-garden-international-goaCollin Chen
Springhills House / Pranala Associates
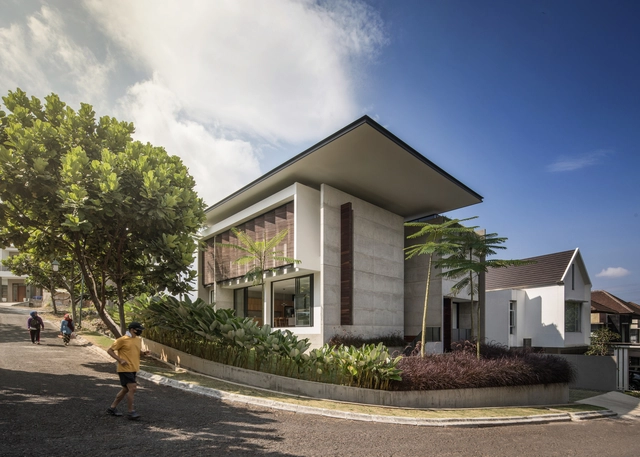
-
Architects: Pranala Associates
- Area: 462 m²
- Year: 2019
-
Professionals: Bouw Atelier, Lentera Art Lighting, Kaii Living, VIKU
https://www.archdaily.com/997323/springhills-house-pranala-associatesPilar Caballero
Highland Village Interpretive Centre / Abbott Brown Architects
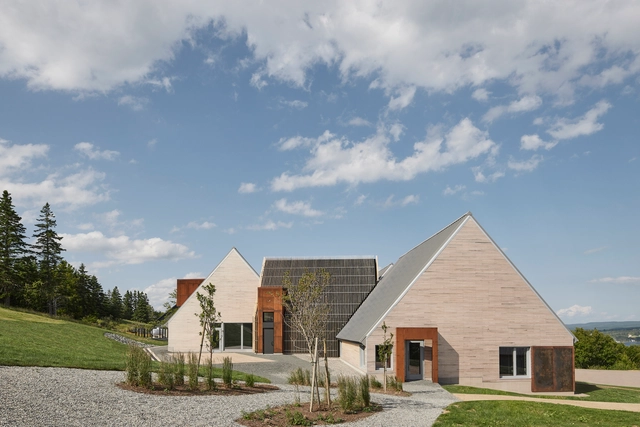
-
Architects: Abbott Brown Architects
- Area: 728 m²
- Year: 2022
-
Manufacturers: Agway Metals Inc., Vetta Windows & Doors
https://www.archdaily.com/997333/highland-village-interpretive-centre-abbott-brown-architectsAndreas Luco
Aljibes Viewpoint / WaterScales arquitectos

-
Architects: WaterScales arquitectos
- Area: 297 m²
- Year: 2022
-
Manufacturers: Granitos Quintana, Pavysan SL, Philips exterior
https://www.archdaily.com/996819/aljibes-viewpoint-waterscales-arquitectosValeria Silva
Broken Down House in Poznan / Ultra Architects

-
Architects: Ultra Architects
- Area: 345 m²
- Year: 2018
-
Manufacturers: Ruukki, Aluprof, Hormann, Lira Lightning, Puff-Buff
-
Professionals: Pracownia Projektowa MOST, MSc. Eng. Tomasz Świderski, Balowood
https://www.archdaily.com/997190/broken-down-house-in-poznan-ultra-architectsValeria Silva
450 Warren / SO-IL
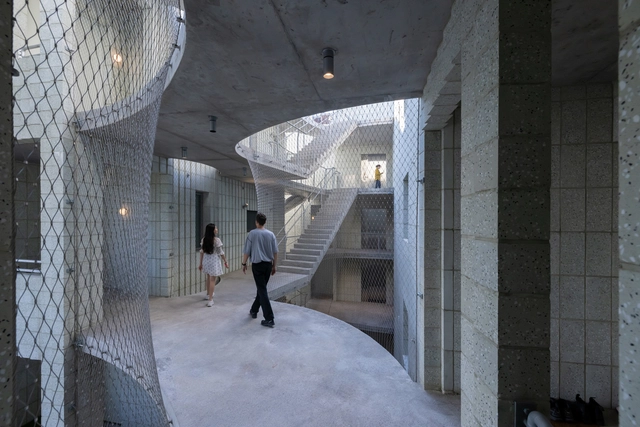
-
Architects: SO-IL
- Area: 5016 m²
- Year: 2022
-
Manufacturers: Schöck, Carl Stahl, Guardian, MetroPolder, Reynaers
-
Professionals: Silman, ABS, Laufs Engineering Design, GZA, Lighting Workshop, +1
https://www.archdaily.com/997334/450-warren-so-ilPaula Pintos
Remodeling and Rethinking White Towers / STUDIO.NOJU

https://www.archdaily.com/996824/remodeling-and-rethinking-white-towers-studiojuValeria Silva
Refuge / NWLND Rogiers Vandeputte

-
Architects: NWLND Rogiers Vandeputte
- Area: 126 m²
- Year: 2021
-
Manufacturers: OTIIMA, Much more than a window
-
Professionals: UTIL Struktuurstudies, Jeroen Provoost
https://www.archdaily.com/975638/refuge-nwlnd-rogiers-vandeputteAndreas Luco
Walnut Factory / ARC Arquitectos
https://www.archdaily.com/997285/walnut-factory-arc-arquitectosAndreas Luco
Feldballe School / Henning Larsen

-
Architects: Henning Larsen
- Area: 250 m²
- Year: 2023
-
Professionals: Reeholm & Bredahl
https://www.archdaily.com/997310/feldballe-school-henning-larsenPaula Pintos
Tan90° Bar / AD ARCHITECTURE
https://www.archdaily.com/997217/tan90-degrees-ad-architectureCollin Chen
Taoyuan Elementary School / CUBE DESIGN
https://www.archdaily.com/997079/taoyuan-elementary-school-cube-designCollin Chen
Tropical House 1 / ARO Studio

-
Architects: ARO Studio
- Area: 189 m²
- Year: 2022
-
Manufacturers: Anhduong Furniture, SAT Lighting, Stoneline, Tien Green, Xingfa
https://www.archdaily.com/997296/tropical-house-1-aro-studioHana Abdel
Gads Hill Early Learning Center / JGMA

-
Architects: JGMA
- Area: 18000 ft²
- Year: 2019
-
Professionals: Site Design Group, RTM Associates, Goodfriend Magruder, GMA Construction Group
https://www.archdaily.com/997173/gads-hill-early-learning-center-jgmaPilar Caballero
BD House / Studio Arthur Casas
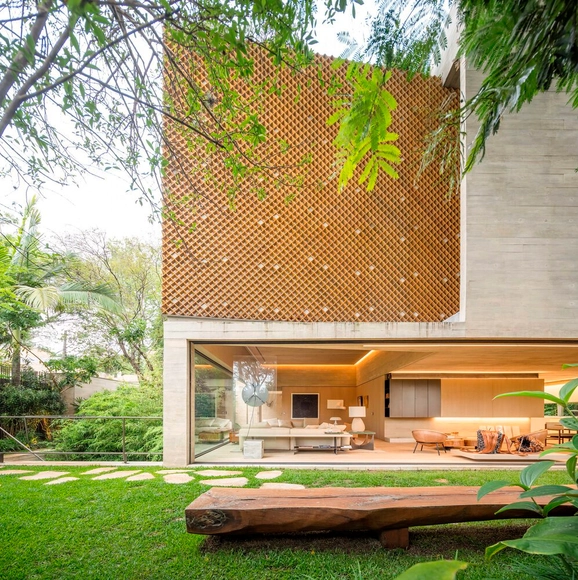
-
Architects: Studio Arthur Casas
- Area: 651 m²
- Year: 2019
-
Manufacturers: Oikos Venezia, Arali, Art des caves, Galleria Della Pietra, Gigli, +3
https://www.archdaily.com/997301/bd-house-studio-arthur-casasSusanna Moreira
Drusus Stadium in Bolzano / gmp Architects
https://www.archdaily.com/997247/drusus-stadium-in-bolzano-gmp-architectsPaula Pintos
Leolux Experience Center / i29 interior architects

-
Architects: i29 interior architects
- Area: 3500 m²
- Year: 2023
-
Manufacturers: Leolux
https://www.archdaily.com/997300/leolux-experience-center-i29Paula Pintos
House of Roofs / Behet Bondzio Lin Architekten

-
Architects: Behet Bondzio Lin Architekten
- Area: 1580 m²
- Year: 2016
-
Manufacturers: Dornbracht, Bulthaup, Villeroy & Boch, Vintec
-
Professionals: FUGUACH ARCHITECTURE, Mako Air (日誠空調), World Light Lighting (世界光照明)
https://www.archdaily.com/997219/house-of-roofs-behet-bondzio-lin-architektenHana Abdel
Vizafogo Pavilion and Ecopark / Archikon Architects

-
Architects: ARCHIKON ARCHITECTS
- Area: 1962 m²
- Year: 2021
https://www.archdaily.com/997248/vizafogo-pavilion-and-ecopark-archikon-architectsPilar Caballero
Favn Klyngetun Hotel / Reiulf Ramstad Arkitekter
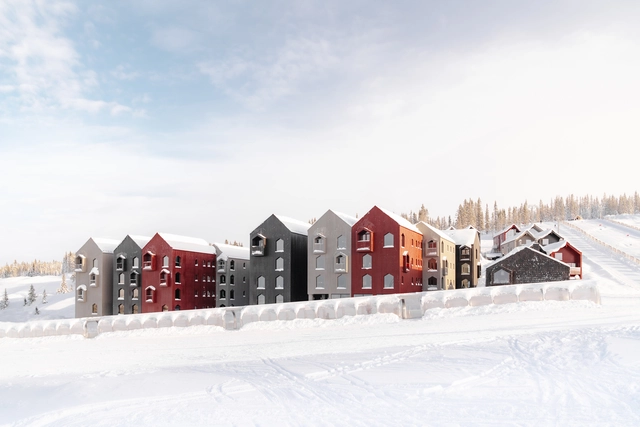
-
Architects: Reiulf Ramstad Arkitekter
- Area: 50000 m²
- Year: 2023
https://www.archdaily.com/997250/favn-klyngetun-hotel-reiulf-ramstad-arkitekterPilar Caballero
Mate House / Araujo Galván Arquitectos

-
Architects: Araujo Galván Arquitectos
- Area: 480 m²
- Year: 2022
-
Manufacturers: Cemex, PEGADURO, Perdura
https://www.archdaily.com/996968/mate-house-araujo-galvan-arquitectosBenjamin Zapico





























































































































