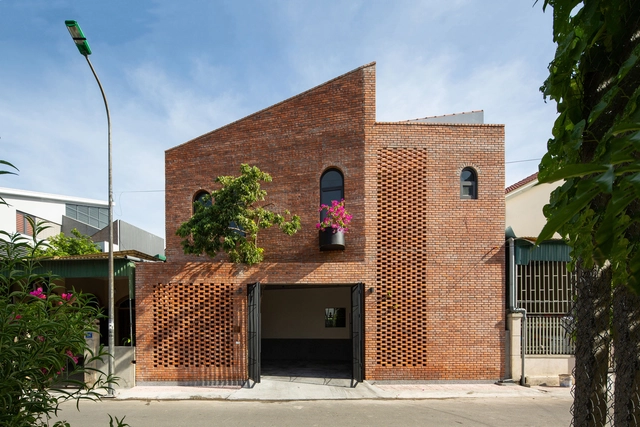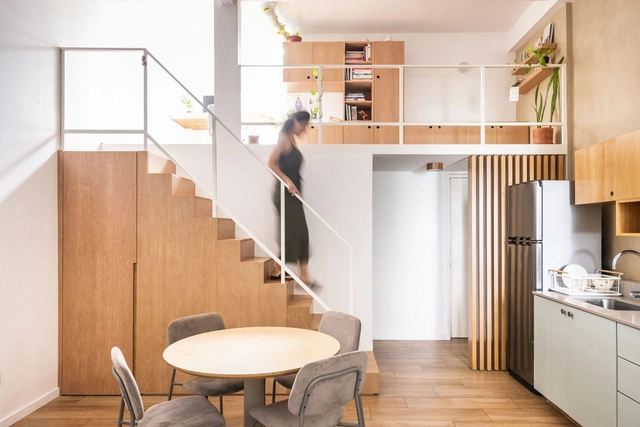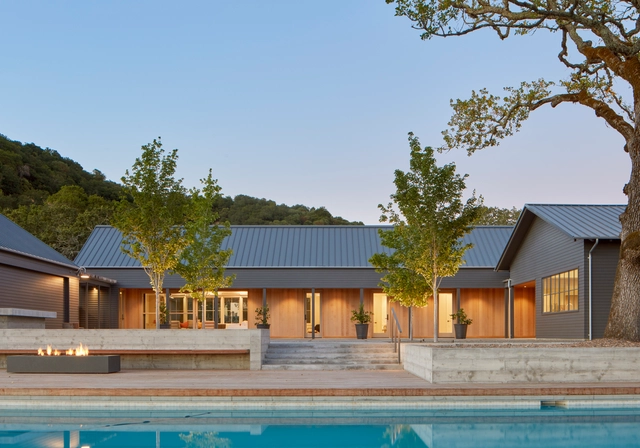ArchDaily
Projects
Projects
April 03, 2023
© Fabian Dejtiar
Mar del Plata is an obligatory reference to the Modern Movement in Argentina . Not only for being the scene of some architectural classics such as the House on the River , the Parador Ariston , or the Terrace Palace but also for the Cementerio Parque designed by Horacio Bucho Baliero and Carmen Córdova in the 1960s.
https://www.archdaily.com/998753/architectural-classics-cementerio-parque-in-mar-del-plata-horacio-baliero-plus-carmen-cordova Fabian Dejtiar
April 03, 2023
https://www.archdaily.com/998609/autobarn-bindloss-dawes Andreas Luco
April 03, 2023
https://www.archdaily.com/924325/powerhouse-brattorkaia-snohetta Paula Pintos
April 03, 2023
https://www.archdaily.com/970086/fuyu-salon-fathom Hana Abdel
April 03, 2023
https://www.archdaily.com/965599/the-tiamo-house-dom-architect-studio chlsey
April 03, 2023
https://www.archdaily.com/998718/paul-gerhardt-allee-apartments-allmannwappner Andreas Luco
April 03, 2023
https://www.archdaily.com/998804/gallery-shop-for-art-gallery-of-nsw-new-sydney-modern-building-akin-atelier Hana Abdel
April 02, 2023
https://www.archdaily.com/998838/ashui-pavilion-2023-mia-design-studio Hana Abdel
April 02, 2023
https://www.archdaily.com/998817/croft-3-community-dining-hall-fardaa Paula Pintos
April 02, 2023
https://www.archdaily.com/978698/casa-las-olas-young-projects Paula Pintos
April 02, 2023
https://www.archdaily.com/998734/the-chicken-coop-arnau-estudi-darquitectura Valeria Silva
April 02, 2023
https://www.archdaily.com/998820/house-doorn-lutchschip-architectuur Paula Pintos
April 02, 2023
https://www.archdaily.com/998713/revitalization-congress-center-hamburg-hupe-flatau-partner Andreas Luco
April 02, 2023
https://www.archdaily.com/998829/parlow-house-annabau-architektur-and-landschaft-gmbh Thuto Vilakazi
April 02, 2023
https://www.archdaily.com/998824/jacques-chaban-delmas-sports-hall-bpa-architecture Thuto Vilakazi
April 02, 2023
https://www.archdaily.com/998821/house-campbell-michael-lumby-architecture Thuto Vilakazi
April 02, 2023
https://www.archdaily.com/997855/the-vigorous-thick-wall-xframe Collin Chen
April 01, 2023
https://www.archdaily.com/998810/screen-house-kamat-and-rozario-architecture Hana Abdel
April 01, 2023
https://www.archdaily.com/998696/ph-japon-cdc-arq Andreas Luco
April 01, 2023
https://www.archdaily.com/998600/glen-ellen-residence-nick-noyes-architecture Valeria Silva
April 01, 2023
https://www.archdaily.com/998779/talavera-lofts-nelsen-partners Andreas Luco
April 01, 2023
https://www.archdaily.com/998601/srebarna-18-apartments-starh Valeria Silva
April 01, 2023
https://www.archdaily.com/998681/villa-m-delugan-meissl-associated-architects Paula Pintos
April 01, 2023
https://www.archdaily.com/998643/ag-campus-evr-architecten Thuto Vilakazi
Did you know? You'll now receive updates based on what you follow! Personalize your stream and start following your favorite authors, offices and users.












































































































































