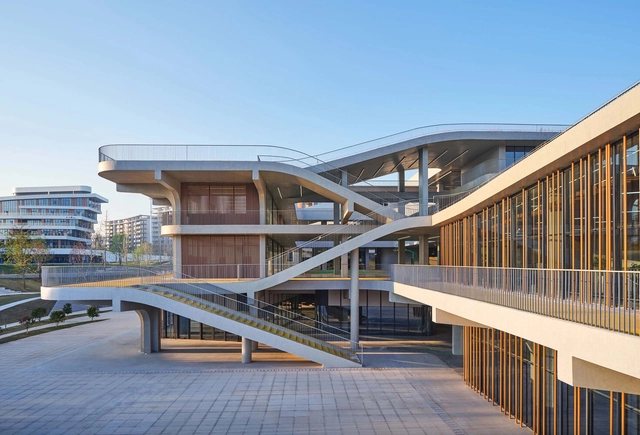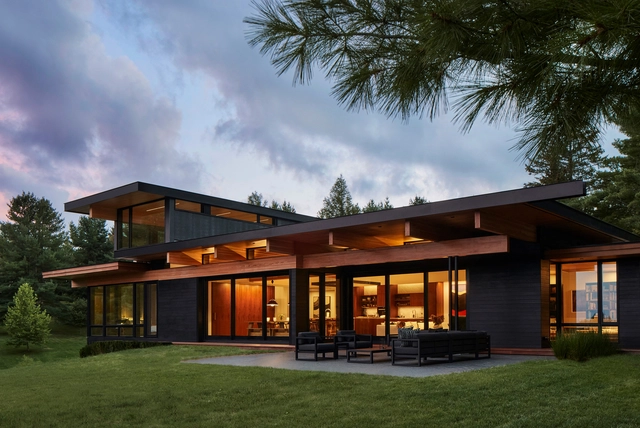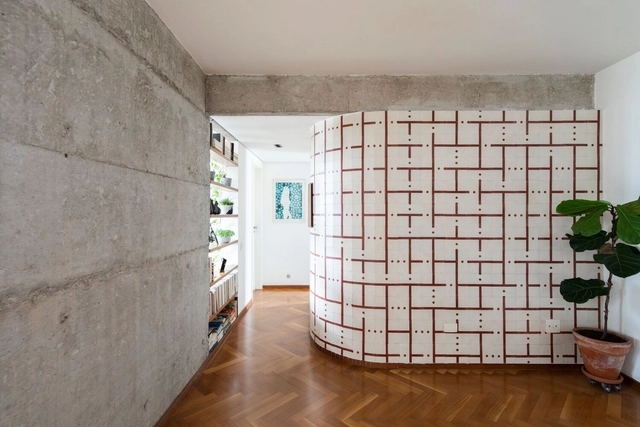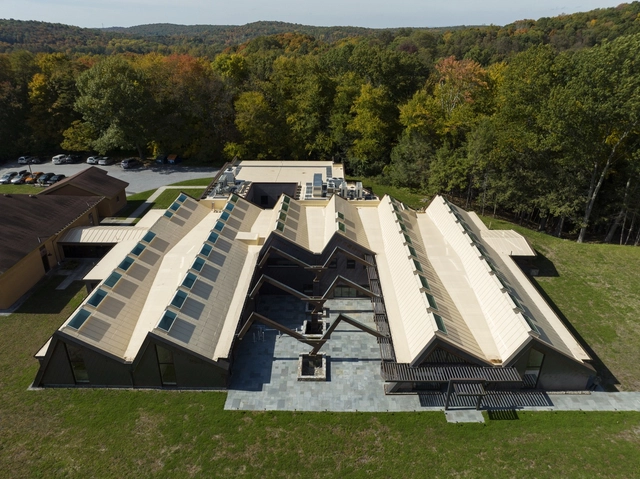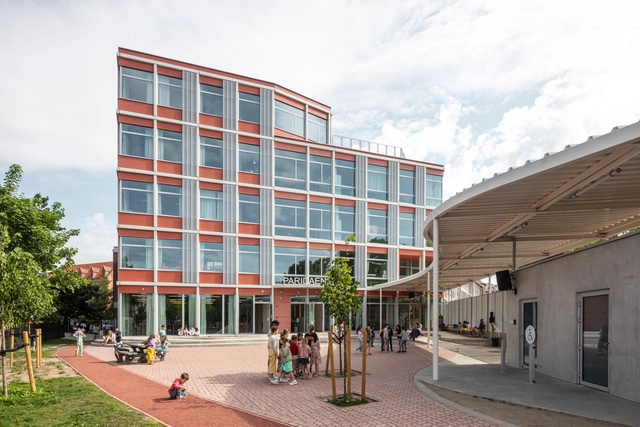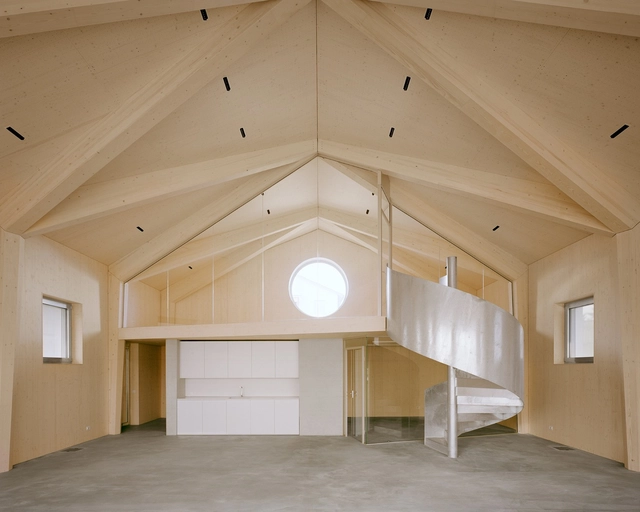ArchDaily
Projects
Projects
April 07, 2023
https://www.archdaily.com/999123/fine-arts-museum-of-charleroi-goffart-polome-architectes Paula Pintos
April 07, 2023
https://www.archdaily.com/999075/kingston-guesthouse-and-event-hall-for-a-vineyard-juan-carlos-sabbagh-arquitectos Andreas Luco
April 07, 2023
https://www.archdaily.com/999002/the-core-court-house-traanspace Valeria Silva
April 07, 2023
https://www.archdaily.com/999100/izq-innovation-center-ofisvesaire Thuto Vilakazi
April 07, 2023
https://www.archdaily.com/998964/student-community-center-at-yangtze-delta-region-institute-quzhou-of-university-of-electronic-science-and-technology-of-china-tjad-time-and-space-architecture-studio Collin Chen
April 07, 2023
https://www.archdaily.com/999033/cafe-dof-designstudire Hana Abdel
April 06, 2023
https://www.archdaily.com/999105/mulmur-hills-farm-turkel-design Thuto Vilakazi
April 06, 2023
https://www.archdaily.com/999015/graneros-house-juan-carlos-sabbagh-arquitectos Valeria Silva
April 06, 2023
© Maira Acayaba + 10
Area
Area of this architecture project
Area:
110 m²
Year
Completion year of this architecture project
Year:
2021
Manufacturers
Brands with products used in this architecture project
Manufacturers: Estúdio Bola , Fabio flaks , Fernando Jaeger , Lumini , Mood , +6 Ovo , Progetto , REKA , Sardep , Uma , kian -6 https://www.archdaily.com/999010/rmg-apartment-andre-becker Valeria Silva
April 06, 2023
© Gael del Rio, Luca Bani + 17
Area
Area of this architecture project
Area:
43777 ft²
Year
Completion year of this architecture project
Year:
2021
Manufacturers
Brands with products used in this architecture project
Manufacturers: Flexbrick Andreu Barberá , Armstrong , CDC-HIACRE , DANOSA , +15 Dinor , Hormiconsa , Isoplac , Lafac , Orona Pecres , Pesudo Grupo , Roca , Simex , Soleco , Steel Innovation , THU Ceiling Solutions , Tecalum Sistemas , Tollens , URSA , VIDRESIF -15 https://www.archdaily.com/999072/multipurpose-hospital-building-in-the-parc-sanitari-pere-virgili-pmmt Pilar Caballero
April 06, 2023
https://www.archdaily.com/999062/cary-institute-of-ecosystem-studies-becker-plus-becker Paula Pintos
April 06, 2023
https://www.archdaily.com/999060/canada-house-escobedo-soliz Benjamin Zapico
April 06, 2023
https://www.archdaily.com/999004/extension-paridaens-school-campus-leuven-lava-architecten Pilar Caballero
April 06, 2023
https://www.archdaily.com/999067/duchesse-house-notan-office Pilar Caballero
April 06, 2023
https://www.archdaily.com/978546/conversion-of-former-fire-station-building-dario-wohler-architects Luciana Pejić
April 06, 2023
https://www.archdaily.com/999036/shohel-residence-archfield-bangladesh Hana Abdel
April 06, 2023
https://www.archdaily.com/999001/parconido-bakery-cafe-sukchulmok Valeria Silva
April 06, 2023
https://www.archdaily.com/999027/nursery-school-under-elevated-railway-in-machiya-takahiro-akiyama-architects-plus-atelier-hmc Hana Abdel
April 05, 2023
https://www.archdaily.com/999041/flinders-house-foomann-architects Hana Abdel
April 05, 2023
https://www.archdaily.com/999029/m1-house-frpo-rodriguez-and-oriol Benjamin Zapico
April 05, 2023
https://www.archdaily.com/998930/jr-house-gilda-meirelles-arquitetura Pilar Caballero
April 05, 2023
https://www.archdaily.com/998976/fortin-house-studio-odile-decq Andreas Luco
April 05, 2023
https://www.archdaily.com/999028/top-of-alpbachtal-viewing-tower-snohetta Clara Ott
April 05, 2023
https://www.archdaily.com/998913/ziin-beijing-store-atelier-tao-plus-c Collin Chen
Did you know? You'll now receive updates based on what you follow! Personalize your stream and start following your favorite authors, offices and users.





