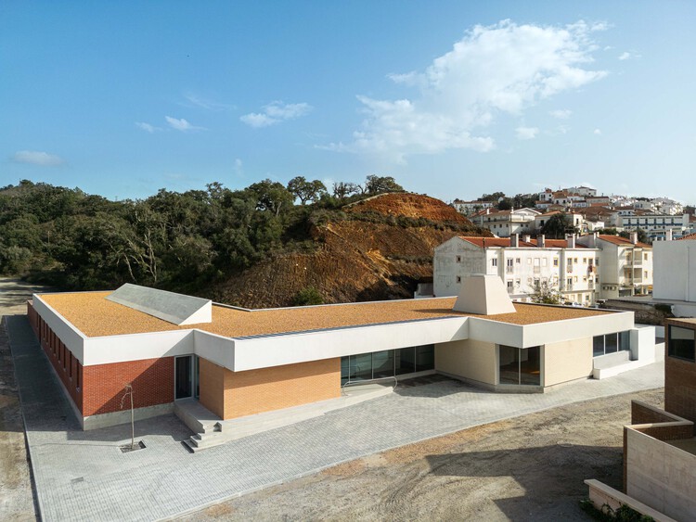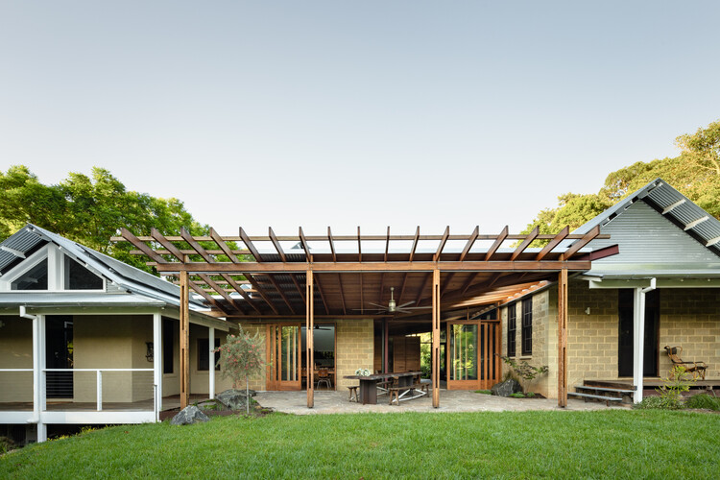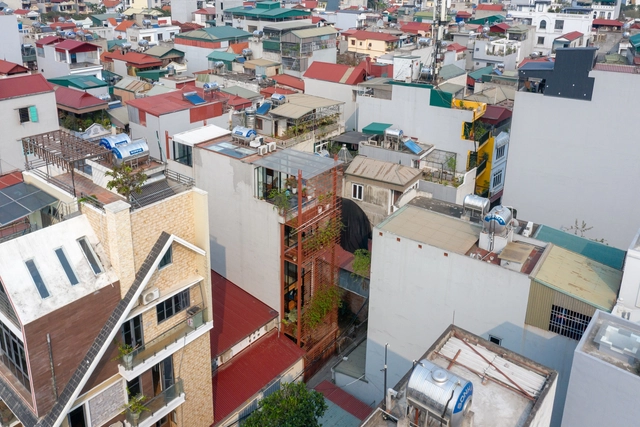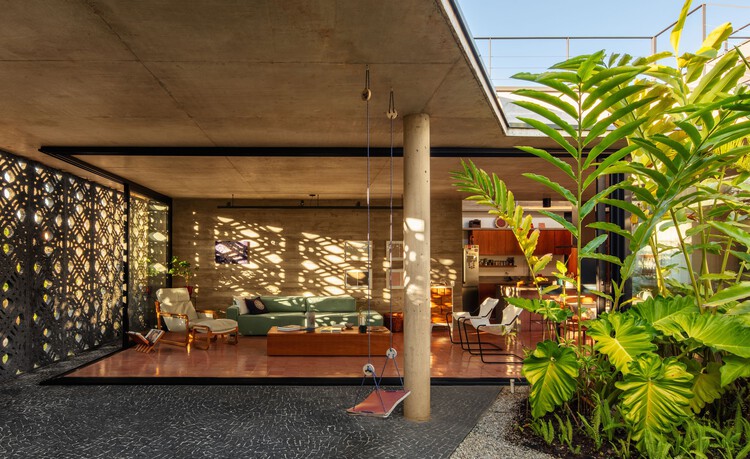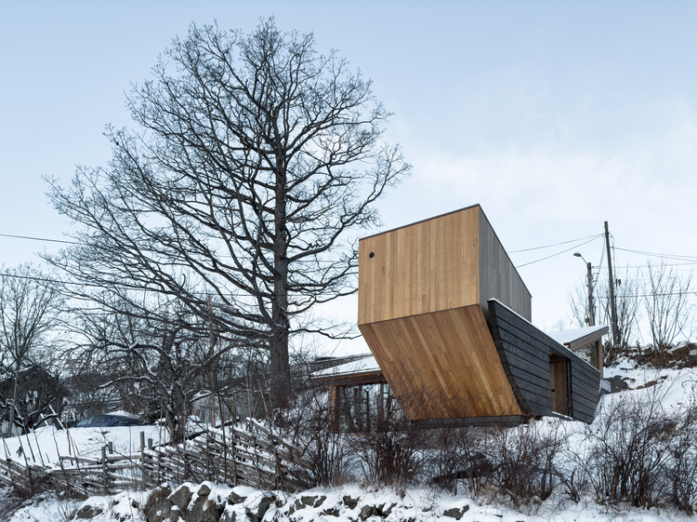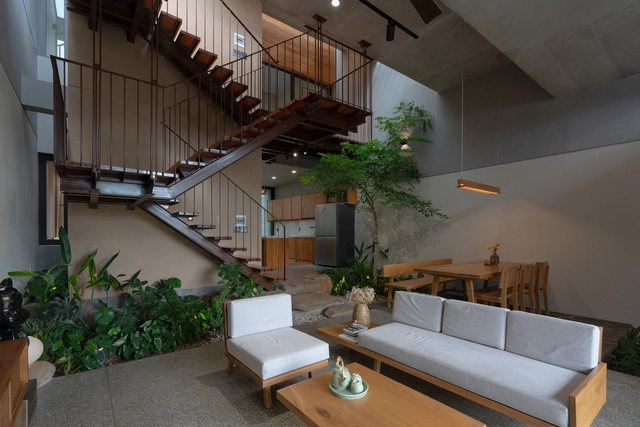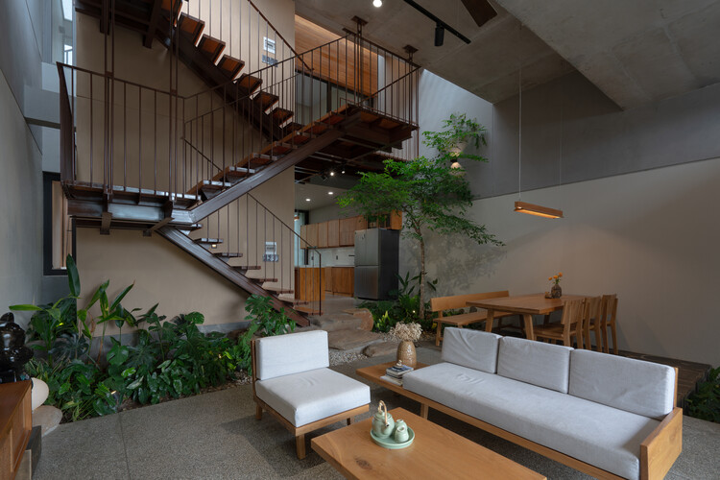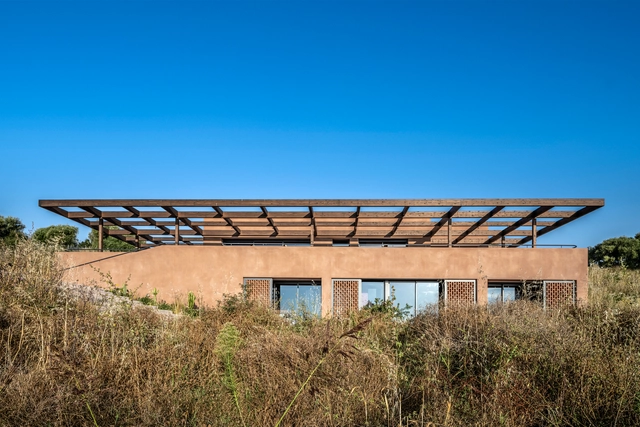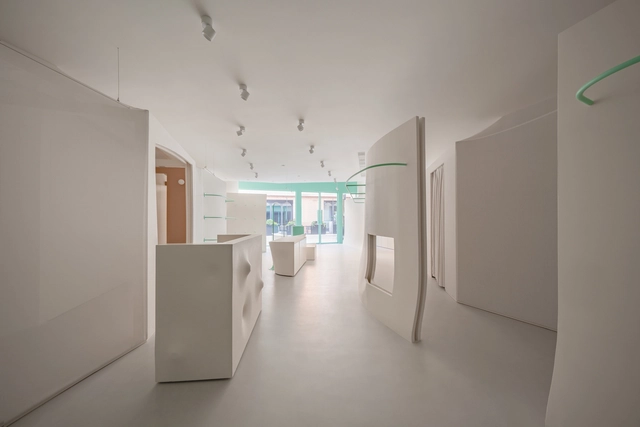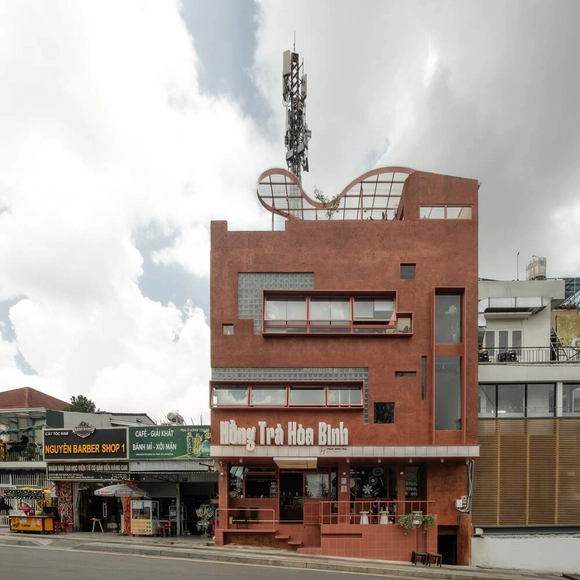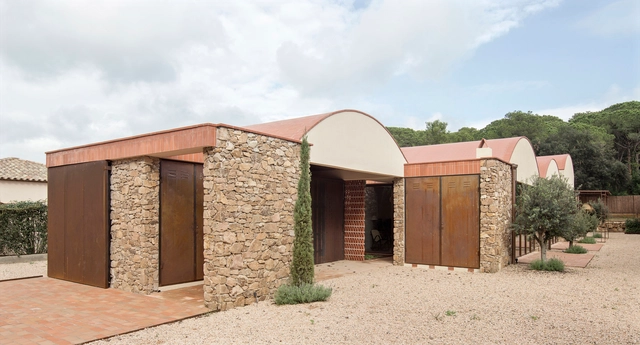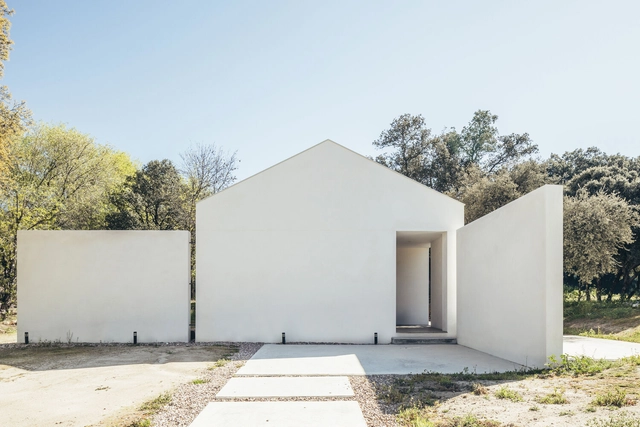
Projects
House among Oaks / More&Co
https://www.archdaily.com/1030825/house-among-oaks-more-and-coPilar Caballero
Place Pouchet Social and Cultural Center / MCBAD architecture & urban design
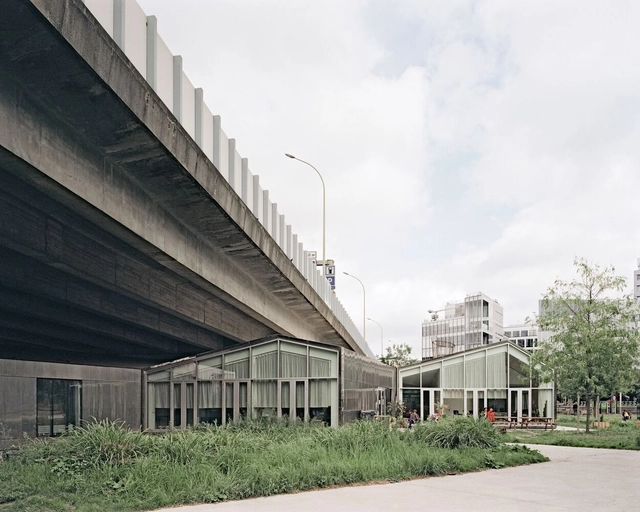
-
Architects: MCBAD architecture & urban design
- Area: 550 m²
- Year: 2024
https://www.archdaily.com/1030851/social-and-cultural-center-place-pouchet-paris-mcbad-architecture-and-urban-designHadir Al Koshta
Odemira Cerebral Palsy Association / Filipe Xavier Oliveira
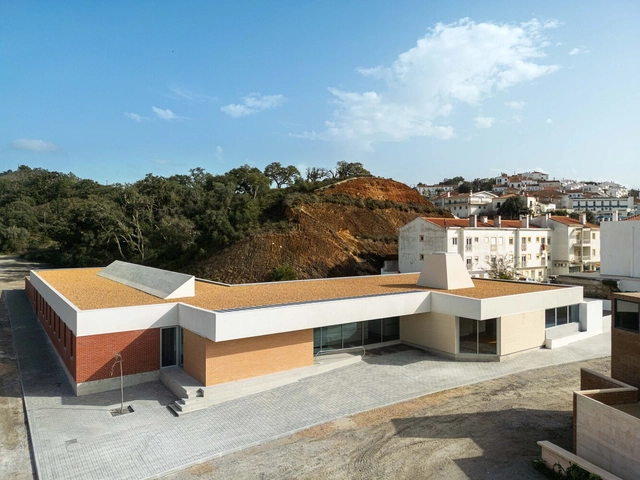
-
Architects: Filipe Xavier Oliveira
- Area: 994 m²
- Year: 2024
-
Manufacturers: Cinca, Sapa Building System Portugal, Tarkett, Vale da Gandara, Verdasca
https://www.archdaily.com/1030411/odemira-cerebral-palsy-association-camara-municipal-de-odemira-divisao-obras-municipaisValeria Silva
Zulaikha Laurence Tree Change House / Studio ZAWA
https://www.archdaily.com/1030822/zulaikha-laurence-tree-change-house-studio-zawaPilar Caballero
Sui County Hemei Center / UP Architecture
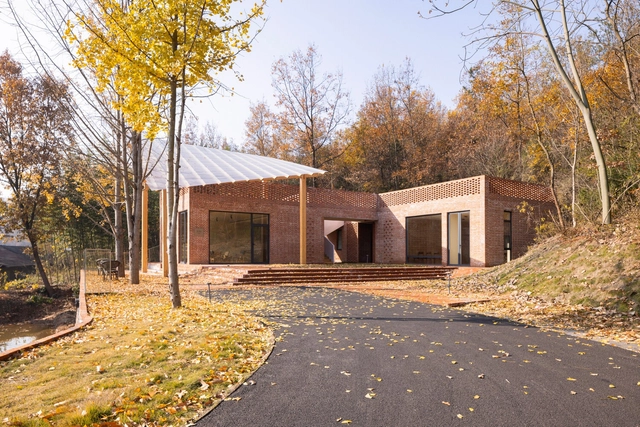
-
Architects: UP Architecture
- Area: 338 m²
- Year: 2024
https://www.archdaily.com/1030834/sui-county-hemei-center-up-architectureAndreas Luco
May Day Cafe / SPACE DOT
https://www.archdaily.com/1030746/mayday-cafe-space-dotMiwa Negoro
House Renda / Fernanda Neiva + Fernanda Palmieri + Paula Zasnicoff

-
Architects: Fernanda Neiva, Fernanda Palmieri, Paula Zasnicoff
- Area: 273 m²
- Year: 2021
-
Manufacturers: Alonso Mármores, GFB Marcenaria, Ladrilho Saltense, Metal Art, REKA, +2
https://www.archdaily.com/1027095/house-renda-fernanda-neiva-plus-fernanda-palmieri-plus-paula-zasnicoffAndreas Luco
Serbia Pavilion Expo 2025 Osaka / Aleatek Studio
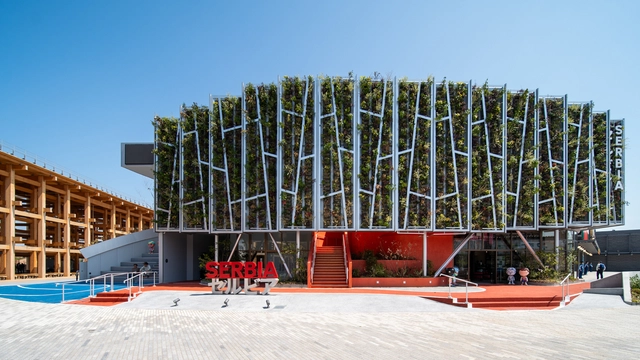
-
Architects: Aleatek Studio
- Area: 828 m²
- Year: 2025
-
Professionals: Beyond Limits, Mirjana Karalic Popovic, Aleatek Studio
https://www.archdaily.com/1030594/serbia-pavilion-expo-2025-osaka-aleatek-studioAndreas Luco
Folly at Fair Hill / Rever & Drage Architects
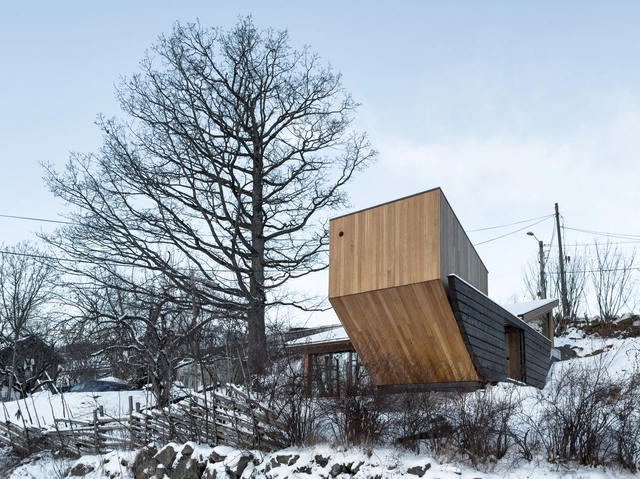
-
Architects: Rever & Drage Architects
- Area: 30 m²
- Year: 2025
-
Manufacturers: Schüco, nordvestvinduet
https://www.archdaily.com/1029780/folly-at-fair-hill-rever-and-drageHadir Al Koshta
Umoya Boutique Hotel / SkreinStudios
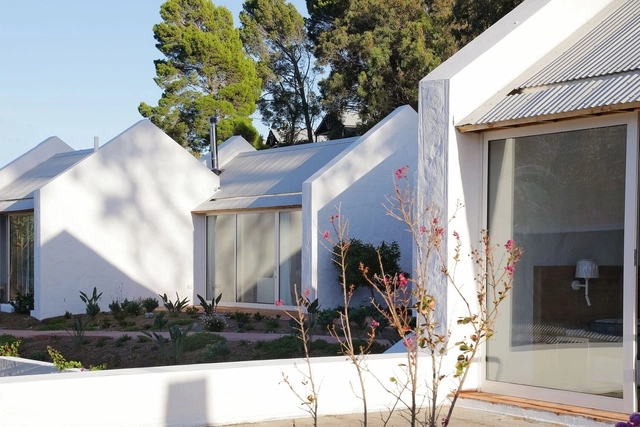
-
Architects: SkreinStudios
- Area: 4000 m²
- Year: 2024
-
Professionals: Hint Decor, Sutherland Engineers
https://www.archdaily.com/1030531/umoya-boutique-hotel-skreinstudiosValeria Silva
Blue Bottle Coffee at West Bund / atelier tao+c
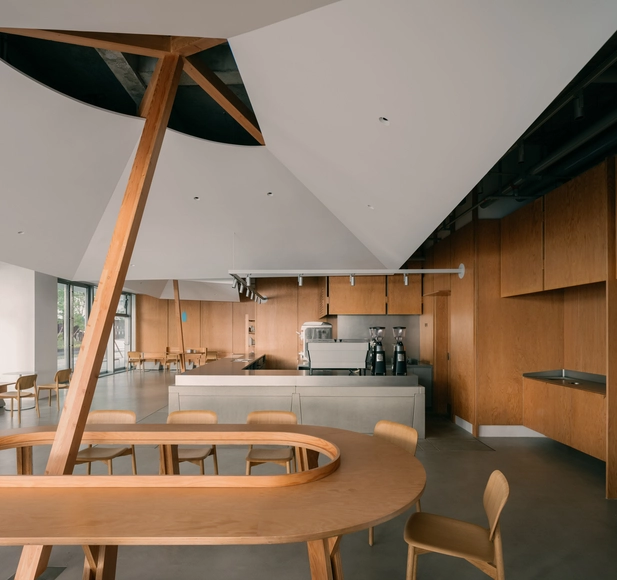
-
Architects: atelier tao+c
- Area: 180 m²
- Year: 2024
https://www.archdaily.com/1030805/blue-bottle-coffee-at-west-bund-atelier-tao-plus-cPilar Caballero
Margo Apartment / DualSpace Studio
https://www.archdaily.com/1030497/margo-dualspace-studioMiwa Negoro
Gabriel Faria Lima Corporate / Perkins&Will
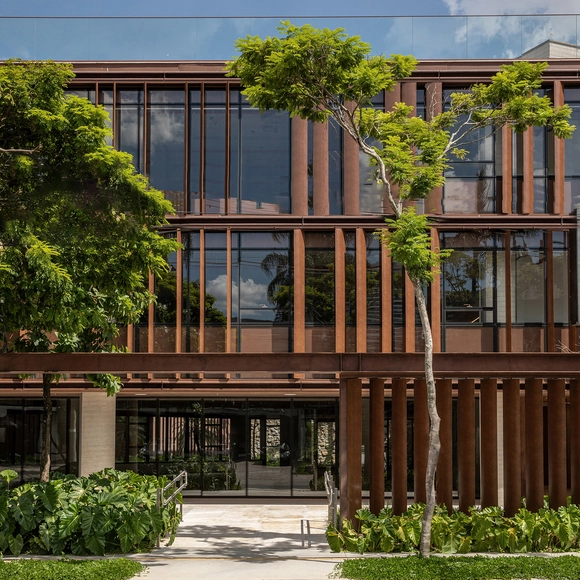
-
Architects: Perkins&Will
- Area: 2900 m²
- Year: 2025
-
Manufacturers: Protecnica, Stone, Sulmetais
https://www.archdaily.com/1030666/gabriel-faria-lima-corporate-perkins-and-will-sao-pauloSusanna Moreira
Maintenance and Storage Center T9 Tramway / Ferrier Marchetti Studio
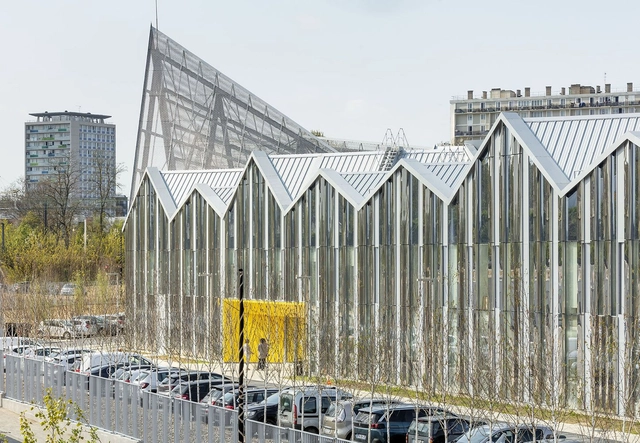
-
Architects: Ferrier Marchetti Studio
- Area: 10350 m²
- Year: 2021
https://www.archdaily.com/1030598/maintenance-and-storage-center-for-the-t9-tramway-2029-orly-ferrier-marchetti-studioAndreas Luco
CC House / Esquissos - Arquitectura e Consultoria
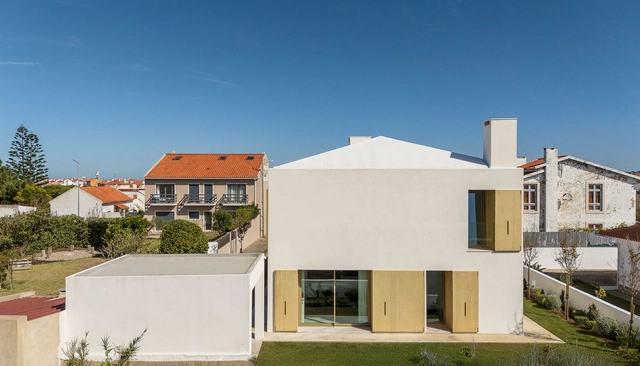
-
Architects: Esquissos - Arquitectura e Consultoria
- Area: 150 m²
- Year: 2024
https://www.archdaily.com/1030564/cc-house-esquissos-arquitectura-e-consultoriaPilar Caballero
Gaia Residence / Ateno Architecture Studio
https://www.archdaily.com/1030885/gaia-residence-ateno-architecture-studioPilar Caballero
likeuu Concept Exploration Center / Studio 10
https://www.archdaily.com/1029957/likeuugai-nian-tan-suo-zhong-xin-kong-jian-she-ji-likeuu-concept-exploration-center-studio-102韩爽 - HAN Shuang
Hong Tra Hoa Binh Bui Thi Xuan Cafe / xưởng xép
https://www.archdaily.com/1030747/hong-tra-hoa-binh-bui-thi-xuan-cafe-xuong-xepMiwa Negoro
Les Barraques House / Arc Studi Arquitectura
https://www.archdaily.com/1030799/casa-les-barraques-arc-studi-arquitecturaPaula Pintos
Georges House / hé! architectuur
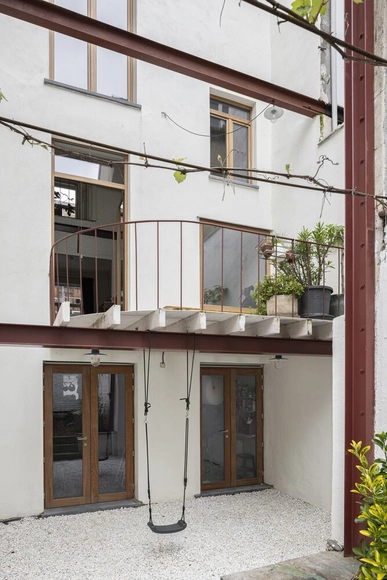
-
Architects: hé! architectuur
- Area: 282 m²
- Year: 2023
-
Manufacturers: RotorDC
https://www.archdaily.com/1030469/georges-house-he-architectuurValeria Silva






















