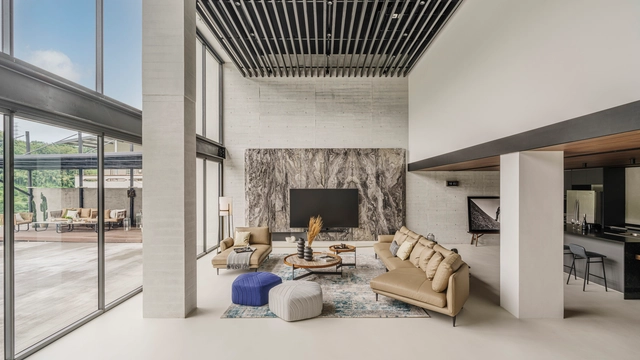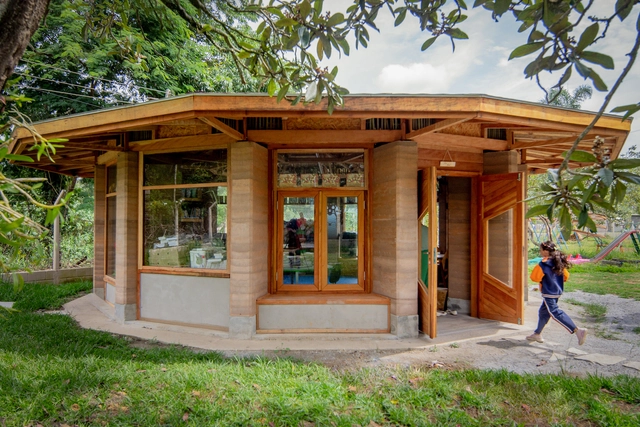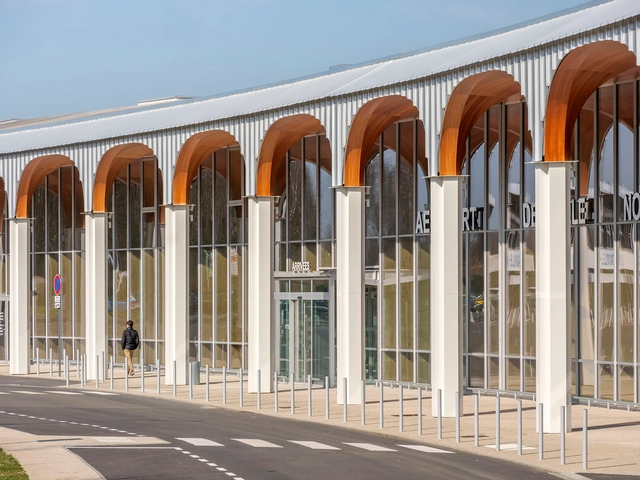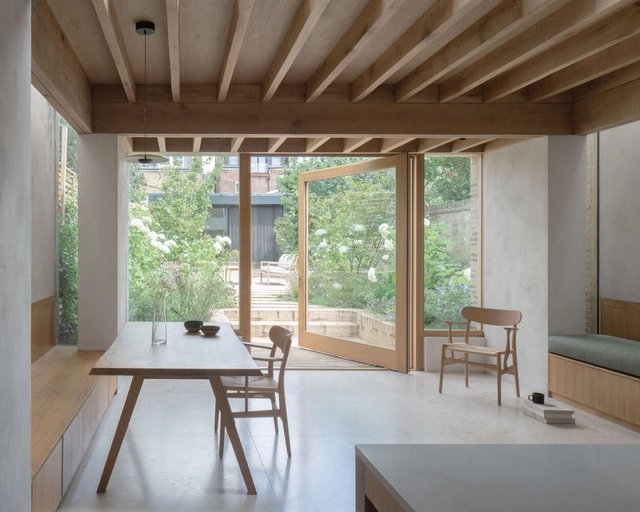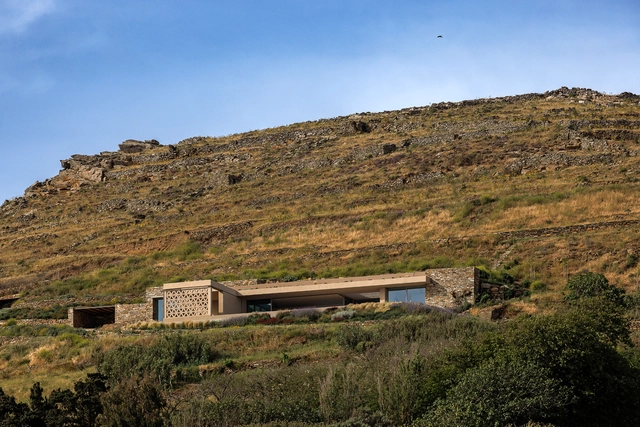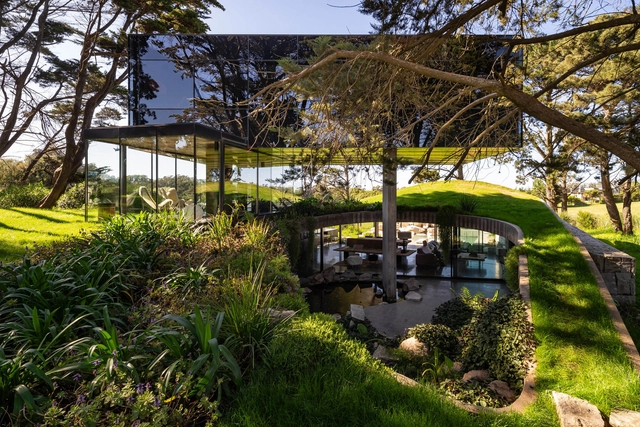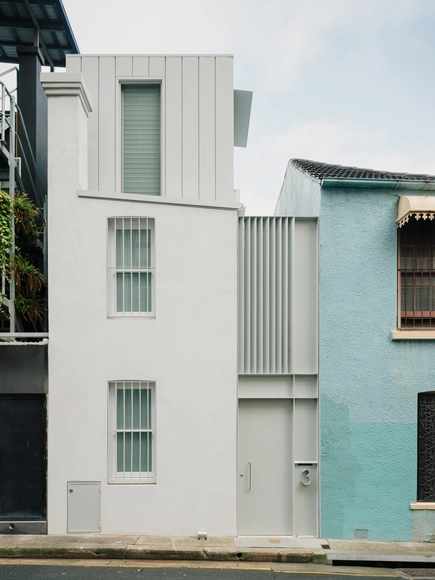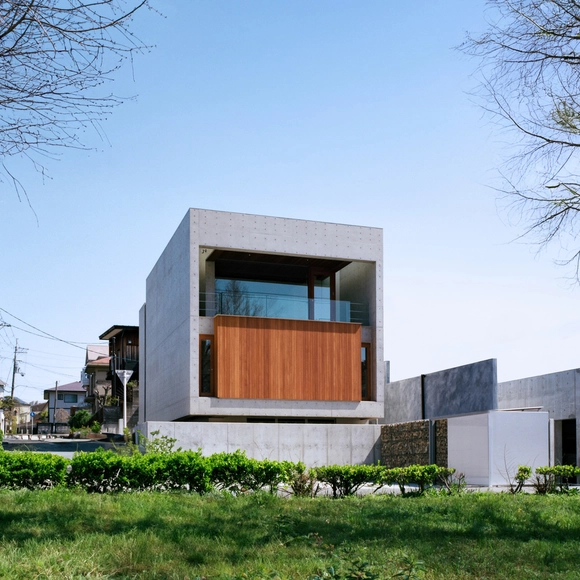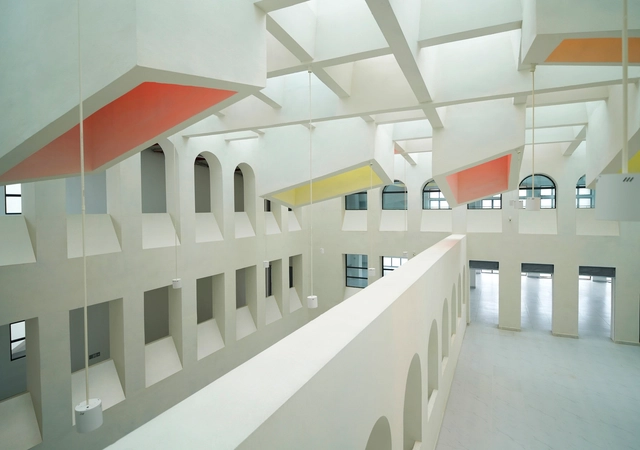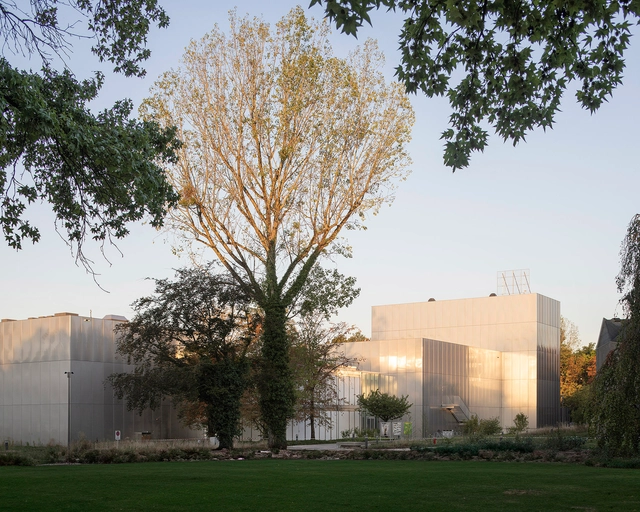ArchDaily
Projects
Projects
June 20, 2025
https://www.archdaily.com/1031273/rehabilitation-of-abandoned-lecture-hall-and-transforming-it-into-the-ain-shams-university-campus-main-theatre-el-maghraby-design-house-in-collaboration-with-prof-dr-gamal-el-kholy Hadir Al Koshta
June 20, 2025
https://www.archdaily.com/1031322/itsumo-dessert-shop-kousou Miwa Negoro
June 20, 2025
https://www.archdaily.com/1031197/the-yard-dalian-cultural-center-neri-and-hu-design-and-research-office Pilar Caballero
June 19, 2025
https://www.archdaily.com/1031035/rendezvous-for-four-generations-house-float-design-studio Miwa Negoro
June 19, 2025
https://www.archdaily.com/1030817/a-sustainable-school-brazil-sem-muros-arquitetura-integrada Susanna Moreira
June 19, 2025
https://www.archdaily.com/1031268/deauville-terminal-saint-gatien-des-bois-ferrier-marchetti-studio Hadir Al Koshta
June 19, 2025
https://www.archdaily.com/1031280/hackney-house-architecture-for-london Valeria Silva
June 19, 2025
https://www.archdaily.com/1031307/parque-quintana-roo-aidia-studio Paula Pintos
June 19, 2025
https://www.archdaily.com/1031278/siyadi-pearl-museum-studio-anne-holtrop Miwa Negoro
June 19, 2025
© Panagiotis Voumvakis + 27
Area
Area of this architecture project
Area:
230 m²
Year
Completion year of this architecture project
Year:
2025
Manufacturers
Brands with products used in this architecture project
Manufacturers: Ceramiche Refin Sika Hyline Air Grilles , AkzoNobel , +18 Bagno y Bagno , Bright Special Lighting , Dryvit , EGREEN , Inalco , Knauf , Komeal , Legrand , Mapei , Metallock , REHAU , Ritmonio , STELNIC , Schüco , TOSHIBA , Toto , VIVECHROM , Vaillant -18 https://www.archdaily.com/1031258/the-slot-house-vacation-house-in-tinos-katerina-valsamaki-architects Hadir Al Koshta
June 19, 2025
https://www.archdaily.com/1031257/earth-by-the-river-residence-luigi-rosselli-architects Miwa Negoro
June 19, 2025
https://www.archdaily.com/1031223/phoenix-feather-tea-pavilion-kong-xiangwei-studio Andreas Luco
June 18, 2025
https://www.archdaily.com/1031030/embargo-wonderful-uman-house-idr-architects Miwa Negoro
June 18, 2025
https://www.archdaily.com/1031241/house-moro-tam-guillermo-elgart Andreas Luco
June 18, 2025
https://www.archdaily.com/1031101/casa-cometa-bardo Paula Pintos
June 18, 2025
https://www.archdaily.com/1031270/impluvium-urbancore Hadir Al Koshta
June 18, 2025
https://www.archdaily.com/1031287/wonder-cabinet-aau-anastas Miwa Negoro
June 18, 2025
https://www.archdaily.com/1031285/house-azoia-aip-joao-tiago-aguiar-arquitectos Susanna Moreira
June 18, 2025
https://www.archdaily.com/1031166/back-to-front-house-ian-moore-architects Pilar Caballero
June 18, 2025
https://www.archdaily.com/1031221/house-and-office-in-hokusetsu-fujiwaramuro-architects Miwa Negoro
June 18, 2025
https://www.archdaily.com/1030902/library-and-information-center-west-line-studio 韩爽 - HAN Shuang
June 17, 2025
https://www.archdaily.com/1031142/sabha-specialty-coffee-naav-studio Miwa Negoro
June 17, 2025
https://www.archdaily.com/1030831/barreiros-association-office-dallovo-magalhaes-arquitetura Andreas Luco
June 17, 2025
https://www.archdaily.com/1030848/vidy-theatre-renovation-and-extension-lausanne-pont12-architectes Hadir Al Koshta
Did you know? You'll now receive updates based on what you follow! Personalize your stream and start following your favorite authors, offices and users.


