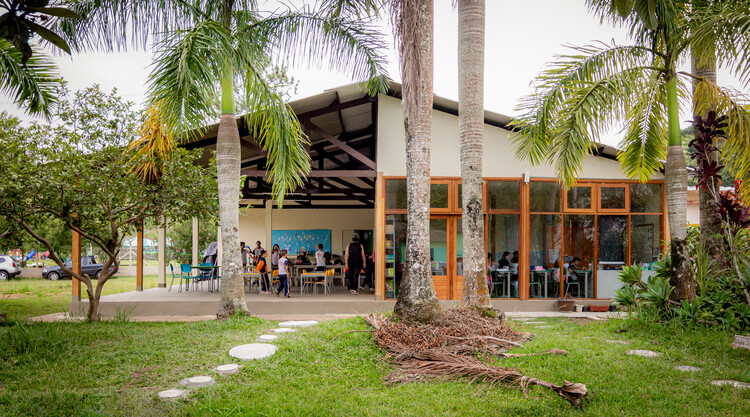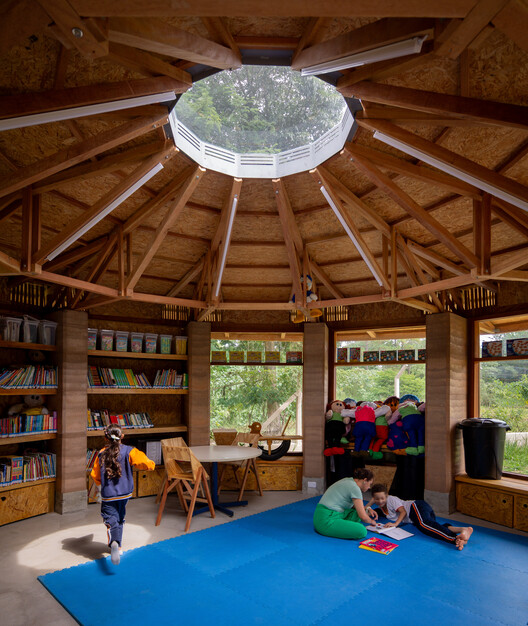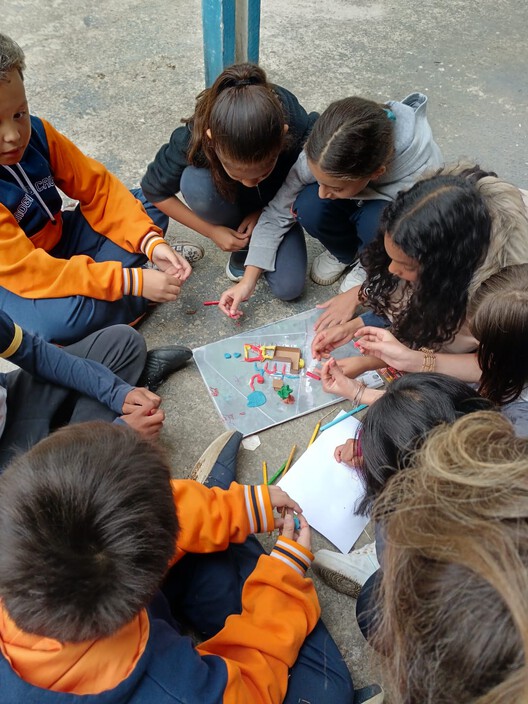
-
Architects: Sem Muros Arquitetura Integrada
- Area: 175 m²
- Year: 2024
-
Photographs:Paula Monroy, Emilio Echevarría
-
Lead Architects: Ana Beatriz Giovani, Flavia Burcatovsky

Text description provided by the architects. This project is part of the "A Sustainable School" program by the NGO Tagma, integrating the network of public and sustainable educational buildings in various countries across Latin America. Through an open call and several visits, the chosen school in Brazil was the Municipal Rural School Nossa Senhora da Conceição, a public elementary school in Mogi das Cruzes, São Paulo. Occupying a building from the 1950s, it had only two classrooms, bathrooms whose sewage was directed to the nearby stream, and makeshift offices for administration and teachers in small spaces, all while surrounded by a large grassy area and beautiful landscape.






















