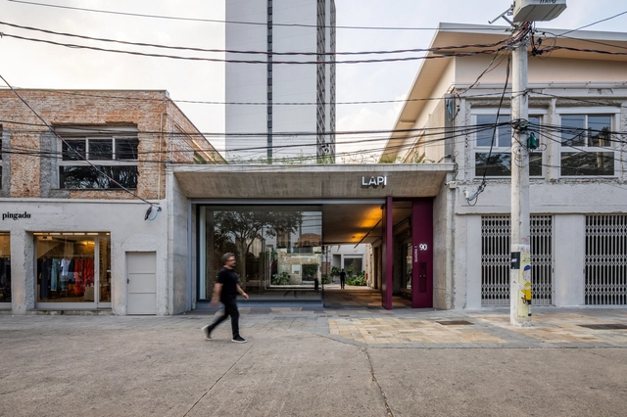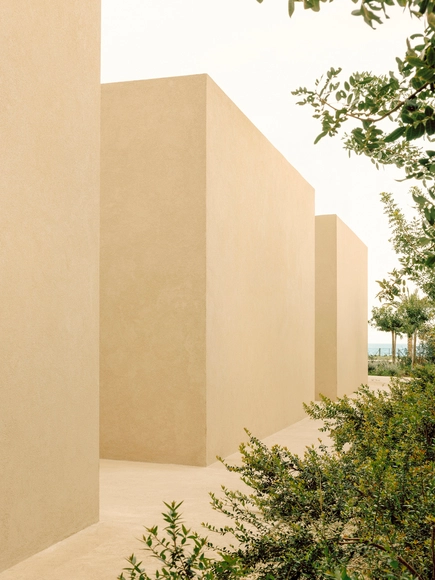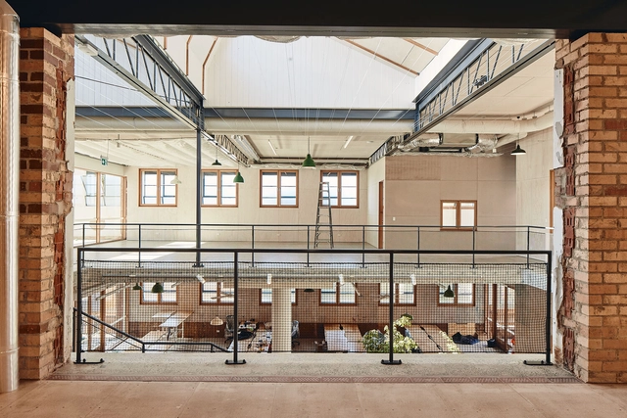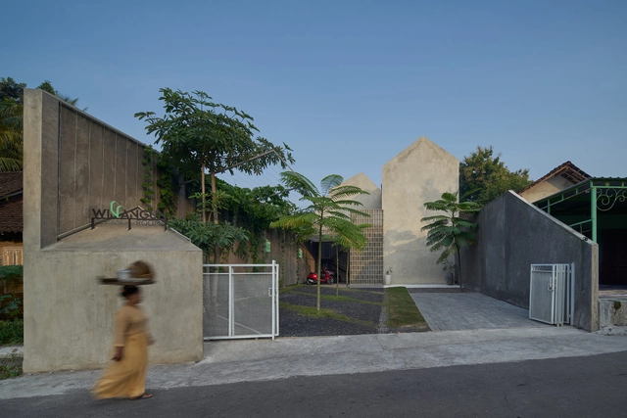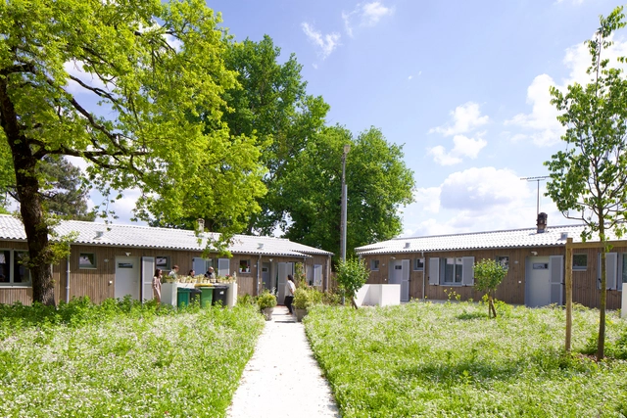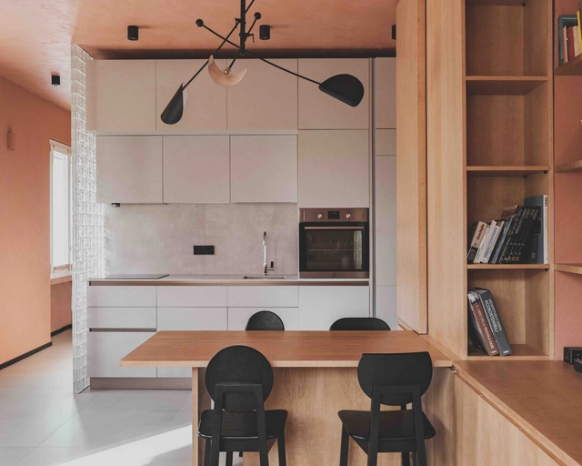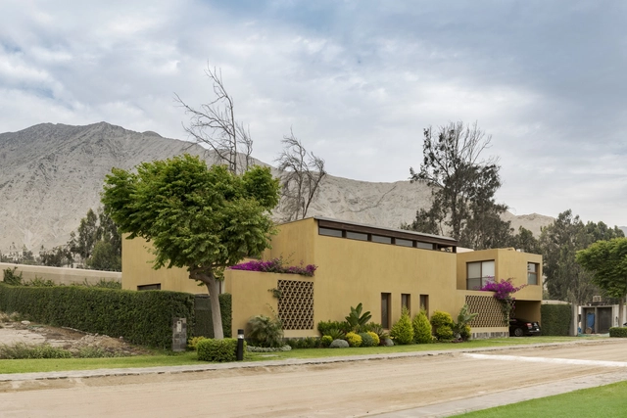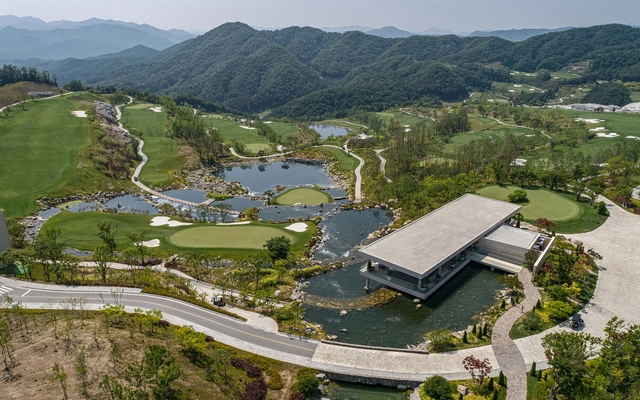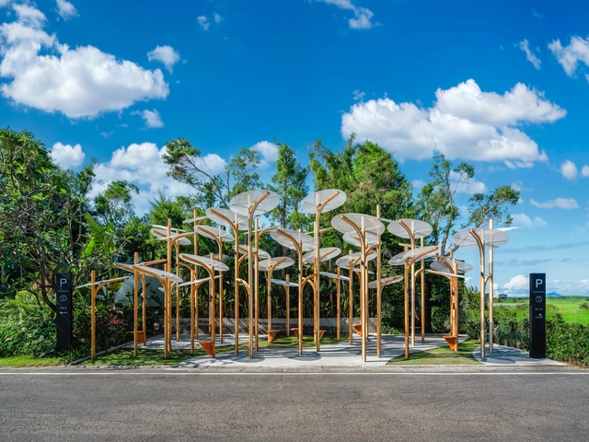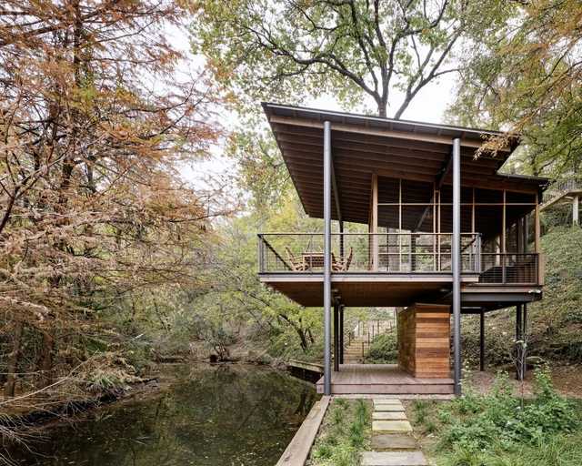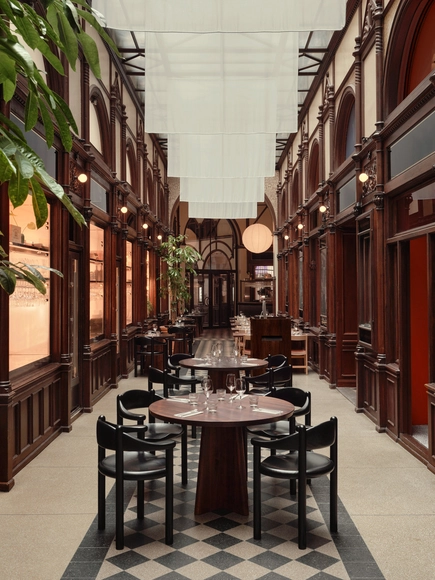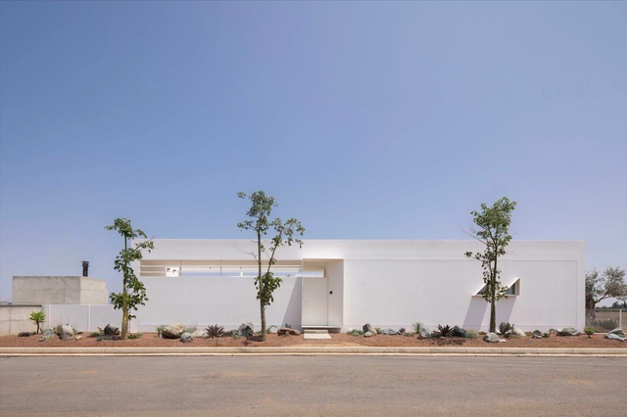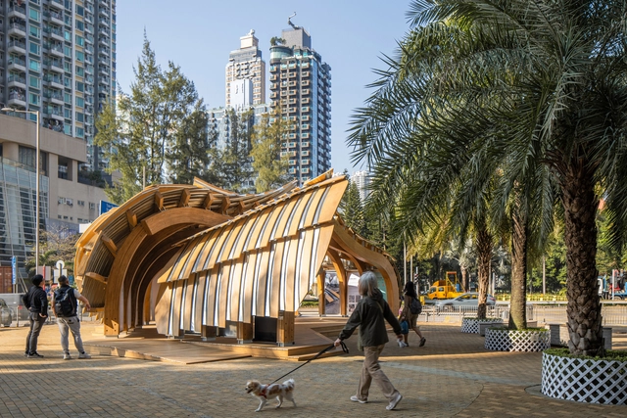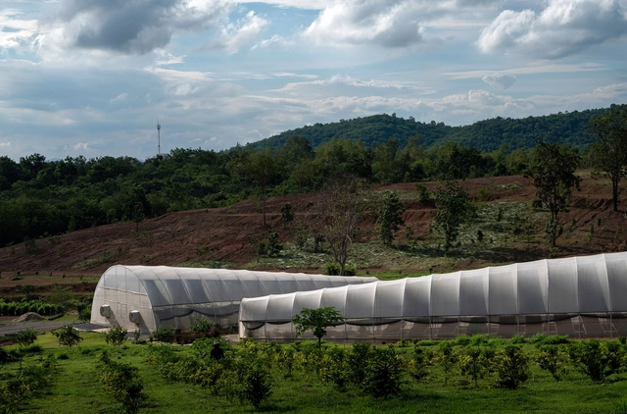ArchDaily
Projects
Projects
July 28, 2025
https://www.archdaily.com/1032364/embargo-the-long-house-crest-architects Miwa Negoro
July 28, 2025
https://www.archdaily.com/1032511/lapi-fase-2-superlimao Pilar Caballero
July 28, 2025
https://www.archdaily.com/1032344/salt-workspace-thiss-studio Pilar Caballero
July 28, 2025
https://www.archdaily.com/1032334/patio-house-solum-studio Hadir Al Koshta
July 28, 2025
https://www.archdaily.com/1032464/of-trees-and-gods-and-mud-house-urava-architecture Miwa Negoro
July 28, 2025
https://www.archdaily.com/1032335/es3-collective-housing-lemoal-architectes-plus-2pm-a Hadir Al Koshta
July 28, 2025
https://www.archdaily.com/1032510/lamarilla-reforestation-house-quena-margarita-gonzalez-escobar-plus-juan-david-hoyos-taborda Valentina Díaz
July 28, 2025
https://www.archdaily.com/1032501/sanders-place-nmbw-architecture-studio Miwa Negoro
July 28, 2025
https://www.archdaily.com/1032272/d2-house-studio-avana Miwa Negoro
July 28, 2025
https://www.archdaily.com/1032504/lamarzocco-shinsegae-dept-gangnam-store-rvmn Miwa Negoro
July 27, 2025
https://www.archdaily.com/1032521/porous-habitat-inklussg Miwa Negoro
July 27, 2025
https://www.archdaily.com/1032443/a-house-in-the-andes-odd-architects Valentina Díaz
July 27, 2025
https://www.archdaily.com/1032002/beutre-housing-estates-rehabilitation-christophe-hutin-architecture Hadir Al Koshta
July 27, 2025
https://www.archdaily.com/1031545/terra-and-vidru-house-architecture-for-humans-plus-federico-cartamantiglia-plus-fabrizio-carboni-plus-enrico-manca Hadir Al Koshta
July 27, 2025
https://www.archdaily.com/1032291/house-in-cieneguilla-vasquez-and-lopez-arquitectos Valentina Díaz
July 27, 2025
https://www.archdaily.com/1032502/cascadia-golf-club-strx-architects Miwa Negoro
July 27, 2025
https://www.archdaily.com/1032362/k1y-design-lab-k1y-design 韩爽 - HAN Shuang
July 26, 2025
https://www.archdaily.com/1032487/structural-botany-25ap-263-43-cheng-tsung-feng-design-studio Miwa Negoro
July 26, 2025
https://www.archdaily.com/1032369/roost-platform-furman-plus-keil-architects Pilar Caballero
July 26, 2025
© Emil Fagander + 6
Area
Area of this architecture project
Area:
800 m²
Year
Completion year of this architecture project
Year:
2025
Manufacturers
Brands with products used in this architecture project
Manufacturers: Occhio Astrid , Cassina , FLOS , GUBI , +6 Kasthall , Kvadrat , Lyfa , Massproductions , VitrA , Wastberg -6 https://www.archdaily.com/1031958/misshumasshu-restaurant-maja-bernvill Hadir Al Koshta
July 26, 2025
https://www.archdaily.com/1031564/sahara-cottage-atelje-o Hadir Al Koshta
July 26, 2025
https://www.archdaily.com/1032195/oblivio-house-mob-design-studio Miwa Negoro
July 26, 2025
https://www.archdaily.com/1032411/urban-living-lab-su-chang-design-research-office Andreas Luco
July 25, 2025
https://www.archdaily.com/1032500/khanong-phra-campsite-phtaa-living-design Miwa Negoro
Did you know? You'll now receive updates based on what you follow! Personalize your stream and start following your favorite authors, offices and users.


