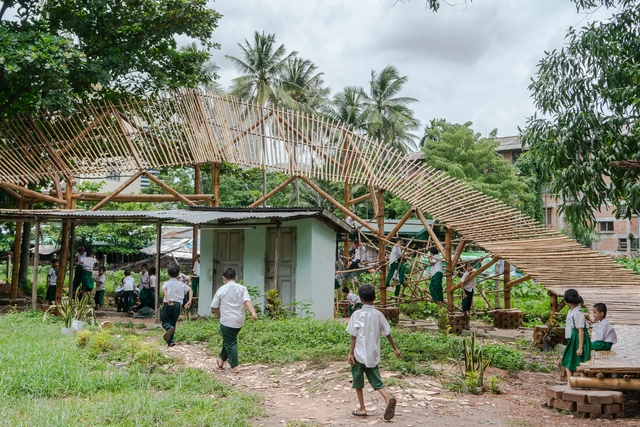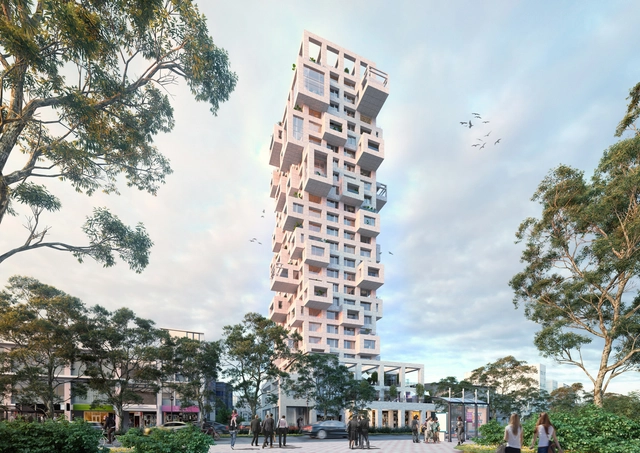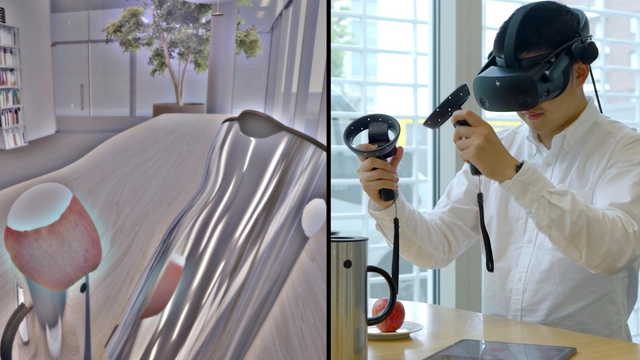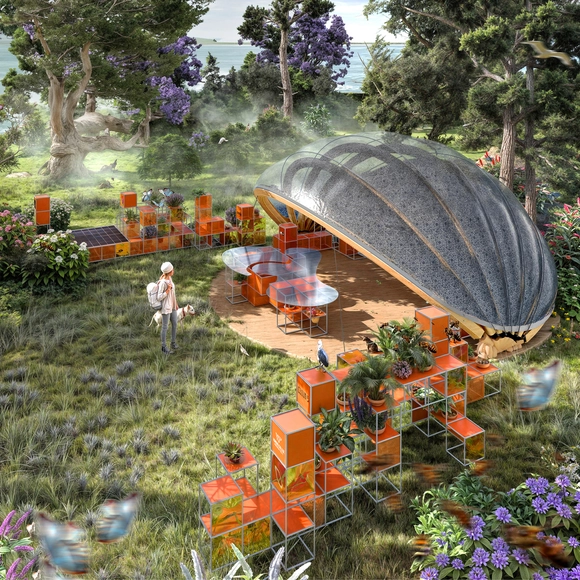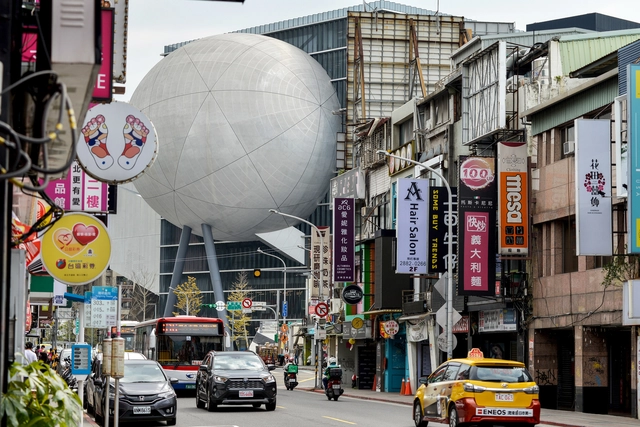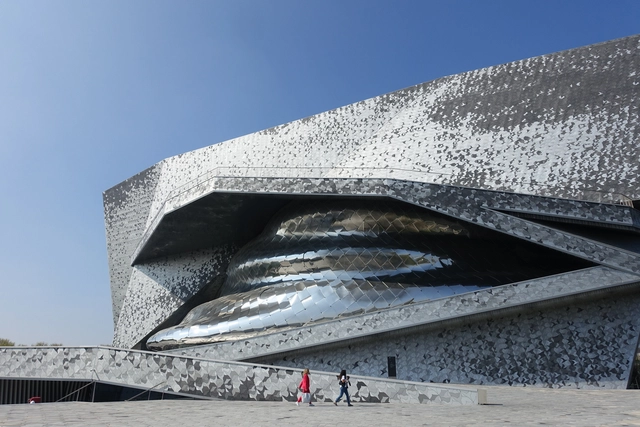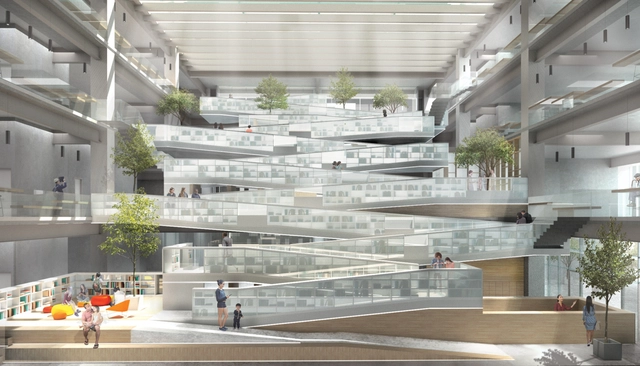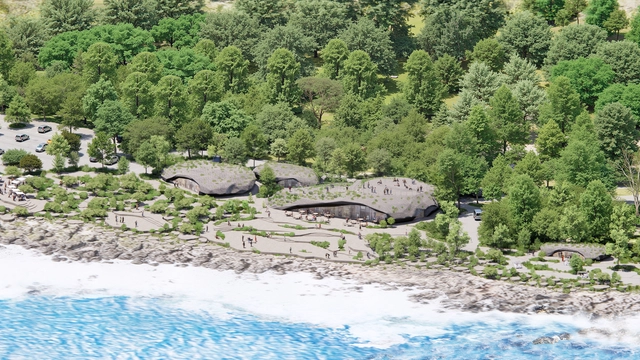
MVRDV revealed the design of rock-like tourist facilities and infrastructure for the Taiwanese coastal area of Jialeshui, a scenic destination in the southernmost part of Taiwan. The Pingtung County Government recently selected the design proposal submitted by MVRDV in collaboration with HWC Architects for the transformation of an area known for its rock formations shaped by wind and water, including a series of structures inspired by these natural forms. The project, a masterplan titled Nature Rocks, introduces a network of new pathways and public spaces and adds small-scale buildings, including a central visitor centre and three lookout points, within the existing built footprint.





