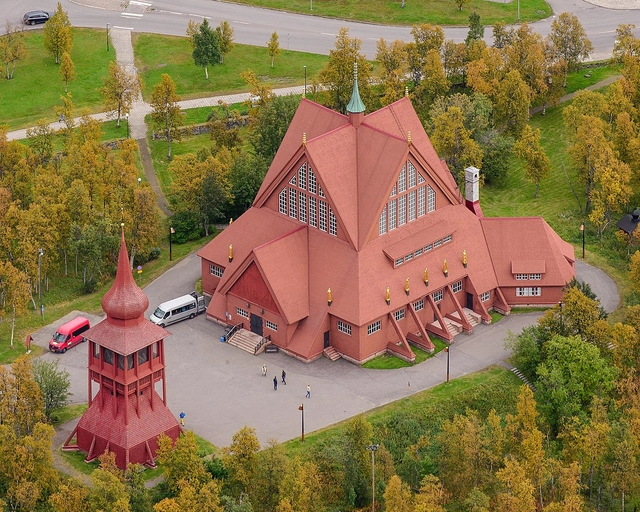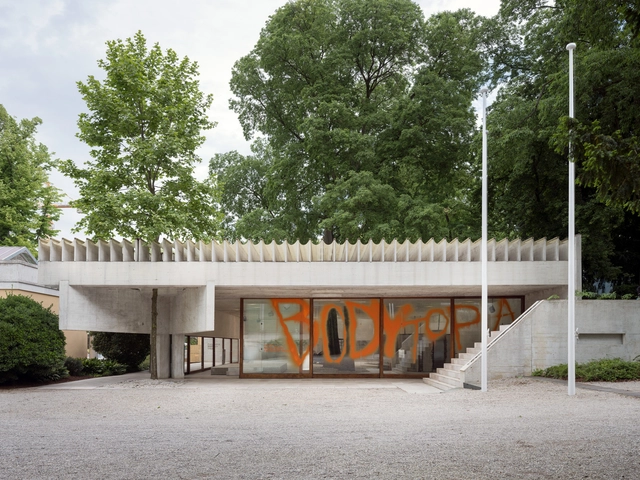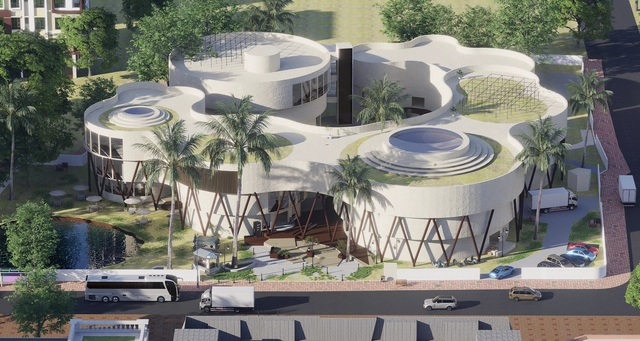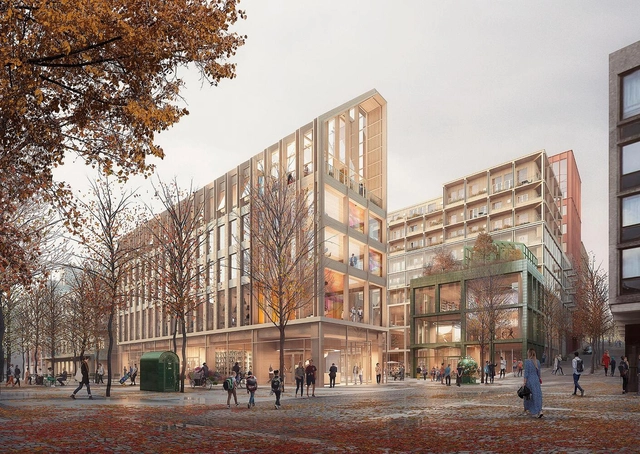
Between August 19 and 20, 2025, thousands of spectators watched as one of Sweden's largest wooden buildings was lifted onto beams and wheeled across town. The Kiruna Church, constructed between 1909 and 1912, was designed to echo the form of a Sámi hut in Sweden's far northern region, within the Arctic Circle. The building was designed by architect Gustaf Wickman, who served as the church's architect at the time, and combines elements of Gothic Revival with an Art Nouveau altar. The building, one of the city's main tourist attractions, was moved to a new location between the cemetery and the new city center to prevent damage caused by the expansion of the local mine.













