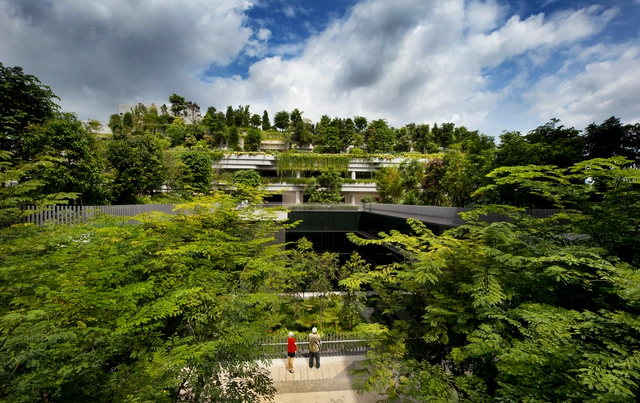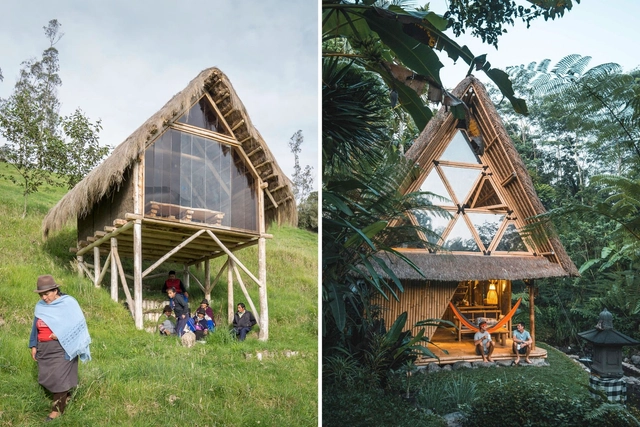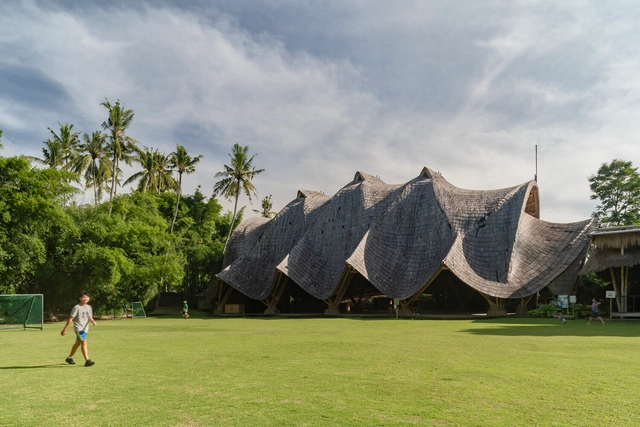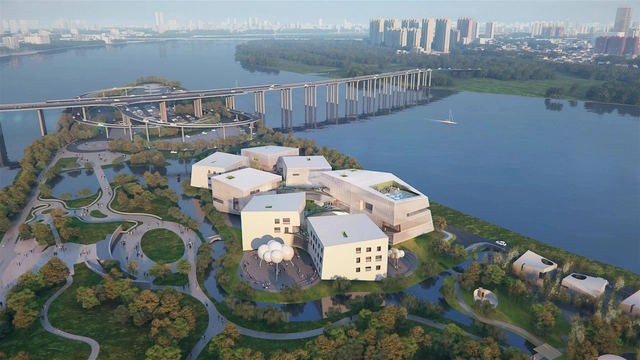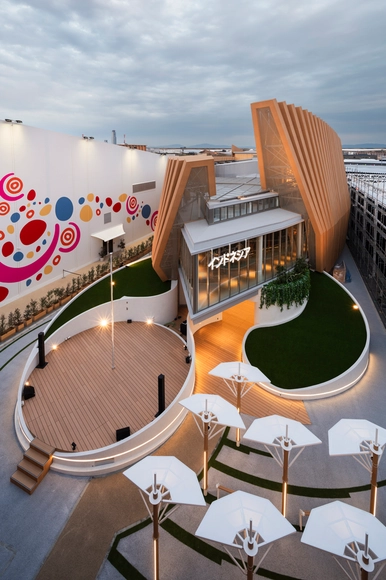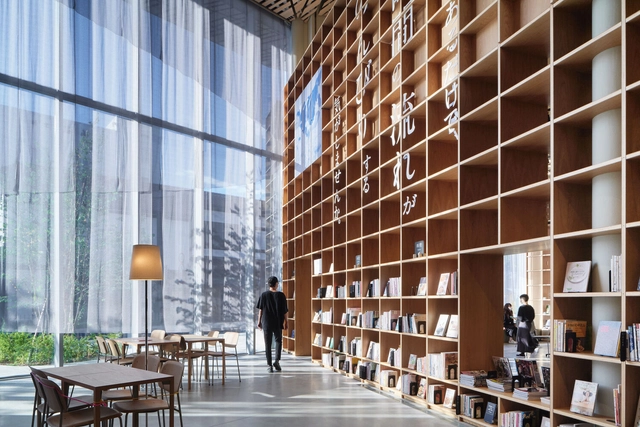
In traditional Chinese medicine, acupuncture works through strategically placed needles that trigger healing throughout the entire body. Urban planner Jaime Lerner's concept around targeted architectural interventions find success in China as well as neighboring countries in Asia, where localities are revitalized through simple interventions. Libraries, specifically, are bringing in social, cultural, and economic transformation to the continent.





