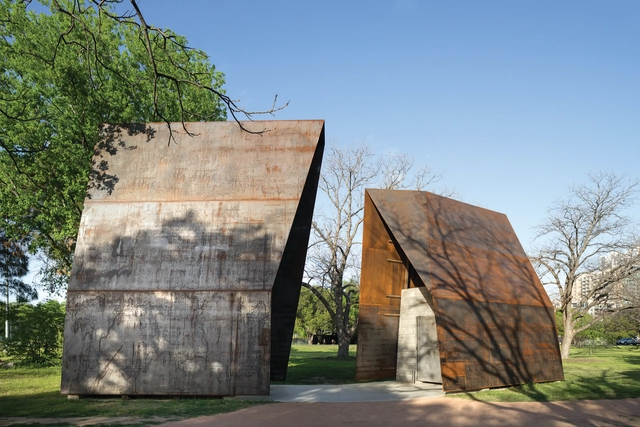
-
Architects: Mell Lawrence Architects
- Area: 4285 ft²
- Year: 2016
-
Manufacturers: Liebherr, Lucifer Lighting, Quantum Windows & Doors




BIG has revealed plans for a new sports and entertainment district in Austin, Texas, that will bring soccer, rodeo, music, shopping, dining and hospitality under one roof. Called the East Austin District, the 1.3 million-square-foot complex will be located on the site of the existing Rodeo Austin, offering a new entertainment experience for the city’s booming population.





.jpg?1505111776&format=webp&width=640&height=580)







