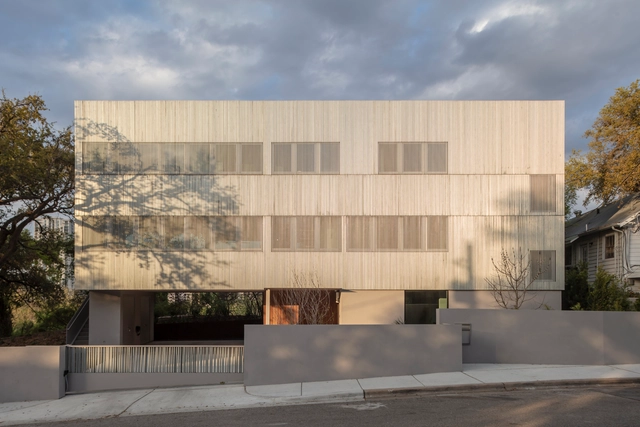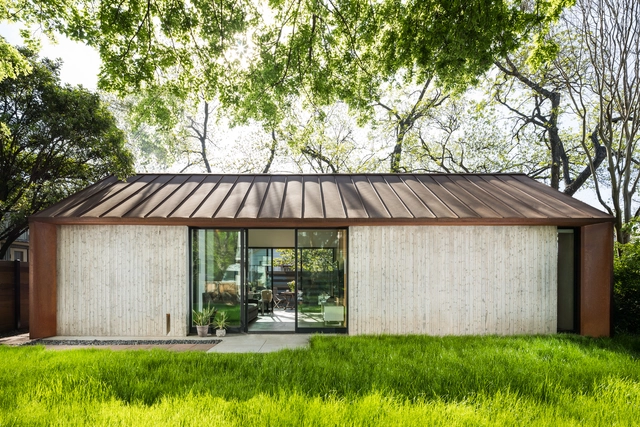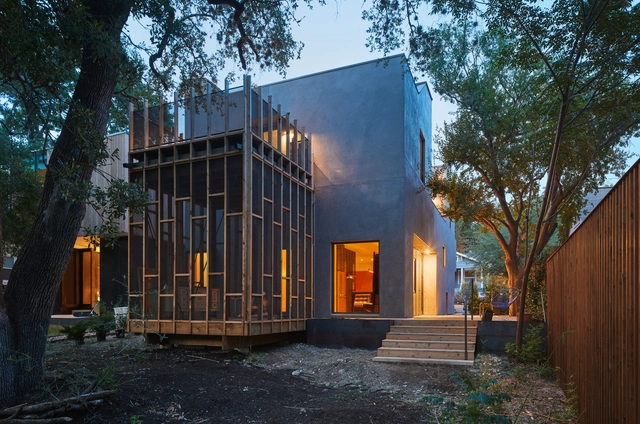ArchDaily
Austin
Austin: The Latest Architecture and News
February 11, 2020
© Ibai Rigby + 15
Area
Area of this architecture project
Area:
5252 ft²
Year
Completion year of this architecture project
Year:
2019
Manufacturers
Brands with products used in this architecture project
Manufacturers: Atlas Concorde AutoDesk C.R. Laurence Grohe Sherwin-Williams , +28 Architectural Grille , Blanco , Bosch , DXV , Delta Faucet , Delta Light , Deltana , Emtek , Fairmont Designs Grohe , Federal Elevator-Renaissance , GRACE , George Kovacs , Glazio Tiles , HySecurity , Jenn-Air , Kolher Kohler , Kuzco Lighting , Leviton , MARAZZI , Marvin , Minka Aire , Mirabelle , Modern Forms , Porcelanosa Grupo , Ronbow , Seiho , Spark Modern Fires , Thermador -28
https://www.archdaily.com/933526/edgecliff-residence-miro-rivera-architects Andreas Luco
February 10, 2020
https://www.archdaily.com/933481/color-trail-pavilion-faye-plus-walker Paula Pintos
January 27, 2020
© Leonid Furmansky + 7
Area
Area of this architecture project
Area:
7250 ft²
Year
Completion year of this architecture project
Year:
2019
Manufacturers
Brands with products used in this architecture project
Manufacturers: AutoDesk Lutron Reggiani Bega Sherwin-Williams , +13 B-K Lighting , Ceadesign , Cemco , Clean Scapes , Dissimilar Metal Design , Inter-lux , Kawneer , Martin Marietta , McNeel , National Gypsum , R Max , Samsung , USG -13
https://www.archdaily.com/932544/moody-pavilions-trahan-architects Andreas Luco
January 24, 2020
The gender chasm in architecture persists. Students see it in their mentors, practitioners experience it in the office, and media representation of the profession follows in kind. While schools of architecture are more and more demographically gender-balanced in their student populations, faculty and the practice both remain vastly skewed, indicating that programming in schools may be leading genders into the profession inequitably or “losing” certain populations along the way, or that the bridge between academia and practice is broken. This doesn’t even include the experience of people of non-binary genders in architecture, of which documentation is almost non-existent. Without equal
https://www.archdaily.com/932502/moving-towards-gender-equity-in-architecture Rene Submissions
January 03, 2020
https://www.archdaily.com/931154/hidden-in-plain-sight-pavilion-nelsen-partners Daniel Tapia
December 21, 2019
https://www.archdaily.com/566181/lakeview-residence-alterstudio-architecture Daniel Sánchez
November 29, 2019
https://www.archdaily.com/929260/concrete-house-ravel-architecture Andreas Luco
October 29, 2019
Courtesy of Miró Rivera Architects + 9
Area
Area of this architecture project
Area:
7100 ft²
Manufacturers
Brands with products used in this architecture project
Manufacturers: AutoDesk Lutron Duravit Eureka Grohe , +32 Lightolier Sherwin-Williams Belfer , Benjamin Moore , Berridge , Caesarstone , Concept Surfaces , Dasal , Dayolite , Delta Light , Fleetwood , Ikea , Interceramic , KitchenAid , Kohler , Kolbe , Linnea , Mathiesen , Messmers , Mirabelle , Modern Fan , National Specialty Lighting , Nysan , Omnia Industries , Porcelanosa Grupo , Productos Arquitectonicos , Rohl , Solavanti , Sugatsune , Thermador , Trimble , Tyvek -32
https://www.archdaily.com/927255/westridge-residence-miro-rivera-architects Daniel Tapia
September 26, 2019
© Dror Baldinger + 19
Area
Area of this architecture project
Area:
81711 m²
Year
Completion year of this architecture project
Year:
2018
Manufacturers
Brands with products used in this architecture project
Manufacturers: AutoDesk Kingspan Insulated Panels Vitro® Autodesk Media and Entertainment , C.H.I. Overhead Doors , +7 Carlisle SynTec , Centria , CornellCookson , Fiberon , Skyco Skylights , Trestlewood , US Aluminum -7
https://www.archdaily.com/925492/upcycle-offices-gensler Pilar Caballero
August 28, 2019
https://www.archdaily.com/923435/soaring-wings-winn-wittman-architecture Andreas Luco
August 27, 2019
https://www.archdaily.com/923770/hewn-house-matt-fajkus-architecture Daniel Tapia
July 24, 2019
https://www.archdaily.com/921630/the-commune-collaborative-workspace-hunt-architecture Andreas Luco
July 17, 2019
https://www.archdaily.com/921206/casey-house-side-angle-side Andreas Luco
May 29, 2019
https://www.archdaily.com/917947/ridgeview-house-thoughtbarn Pilar Caballero
May 22, 2019
https://www.archdaily.com/917294/david-street-house-murray-legge-architecture Pilar Caballero
May 01, 2019
https://www.archdaily.com/915980/grand-pic-chalet-appareil-architecture Paula Pintos
April 20, 2019
https://www.archdaily.com/509249/paramount-residence-a-parallel-architecture Daniel Sánchez
March 15, 2019
https://www.archdaily.com/913188/casa-de-sombra-bade-stageberg-cox Pilar Caballero







































































































